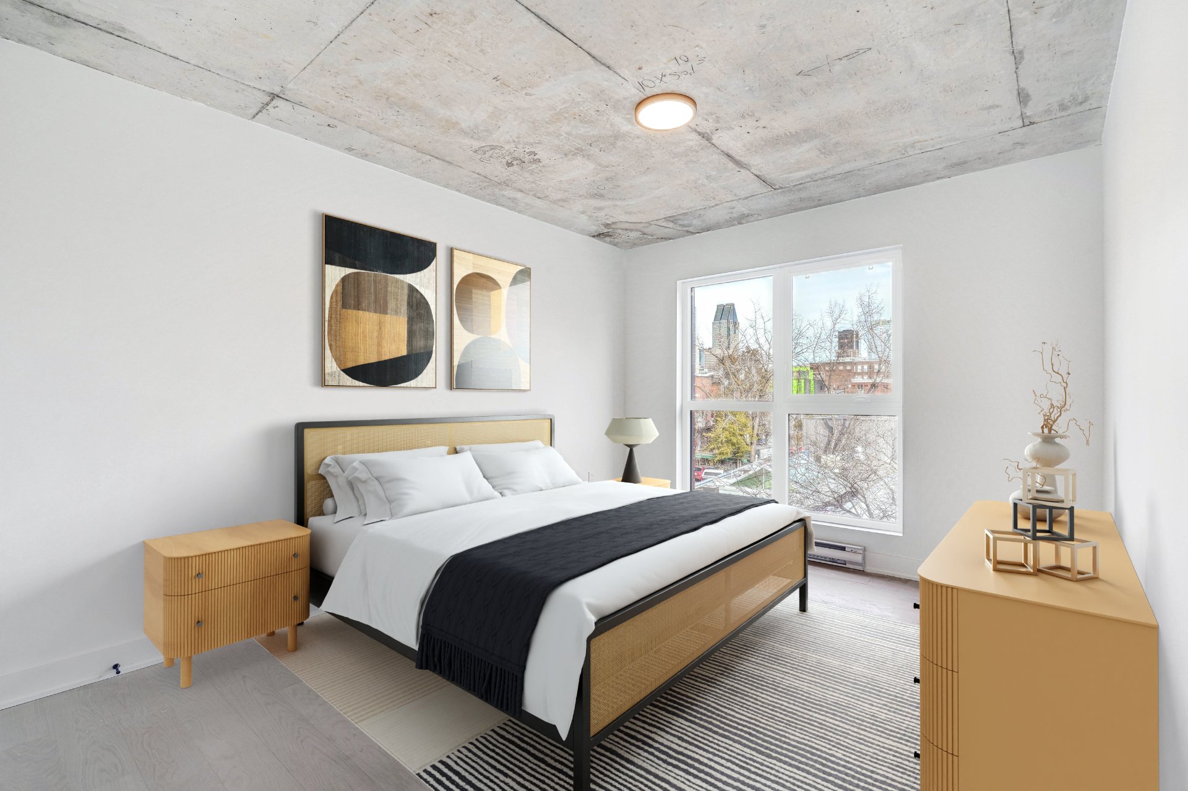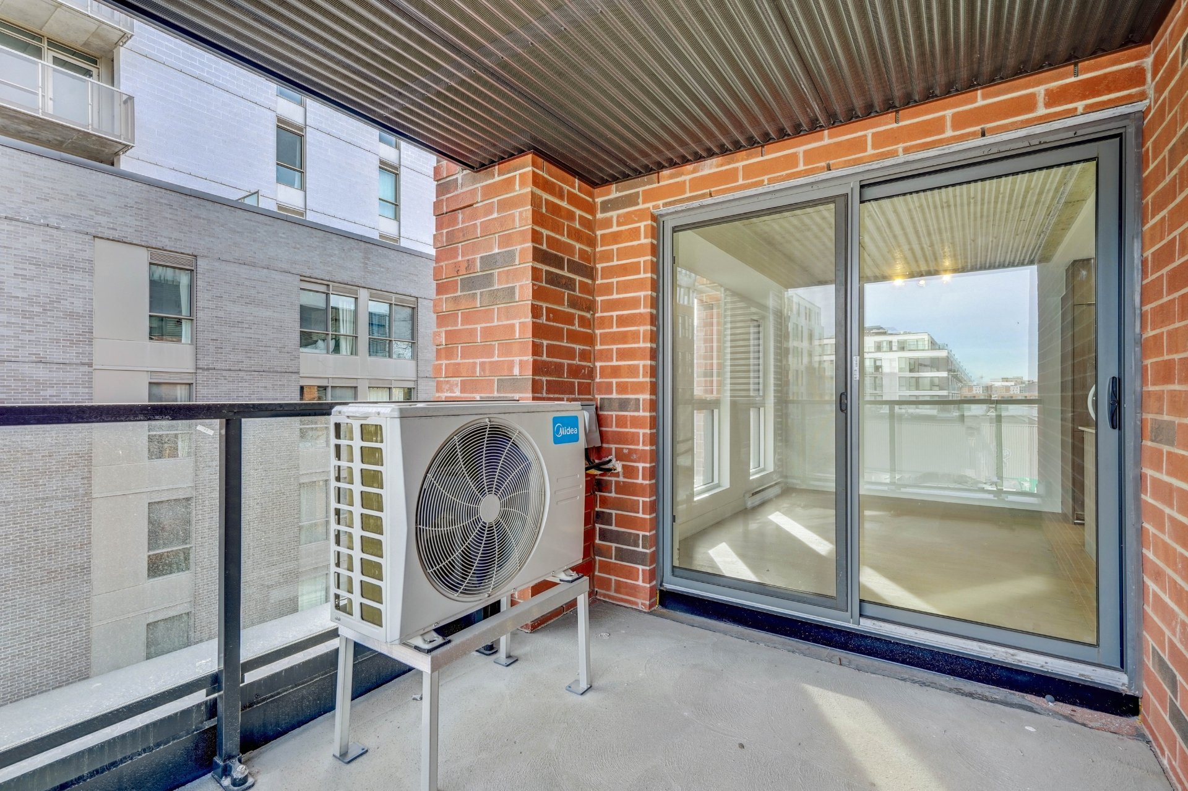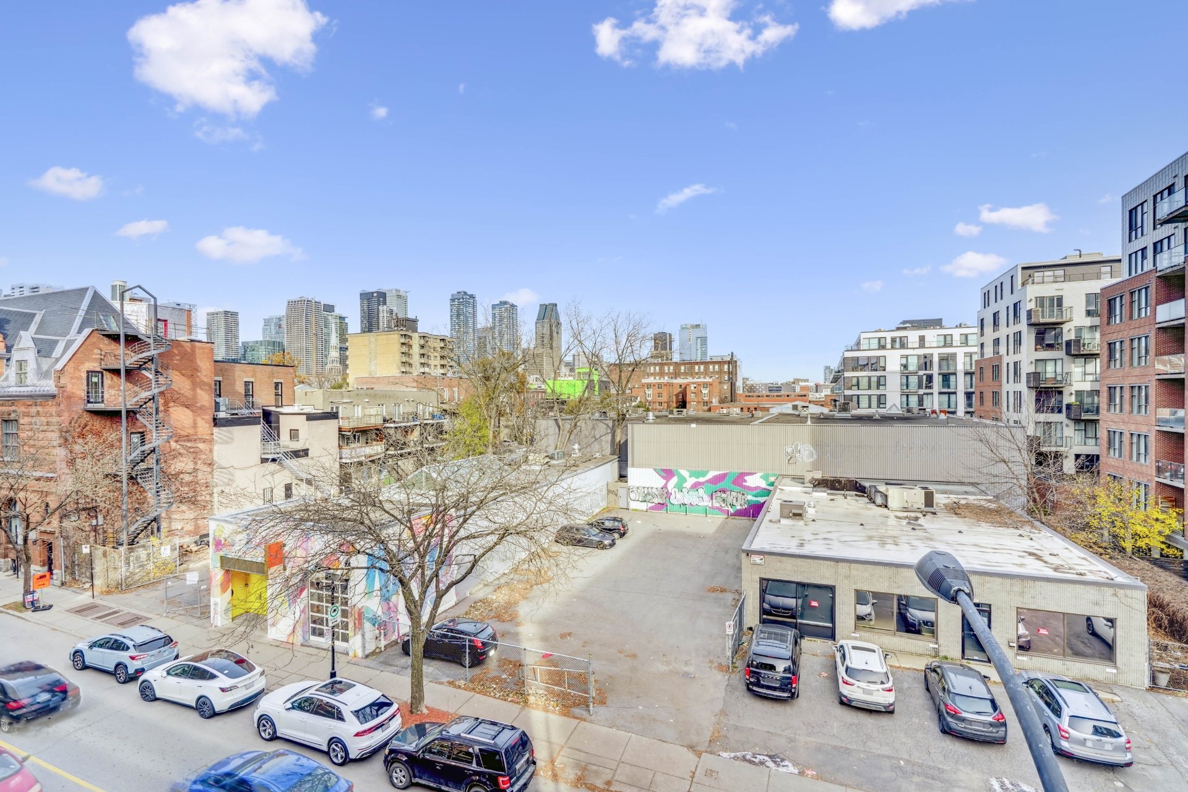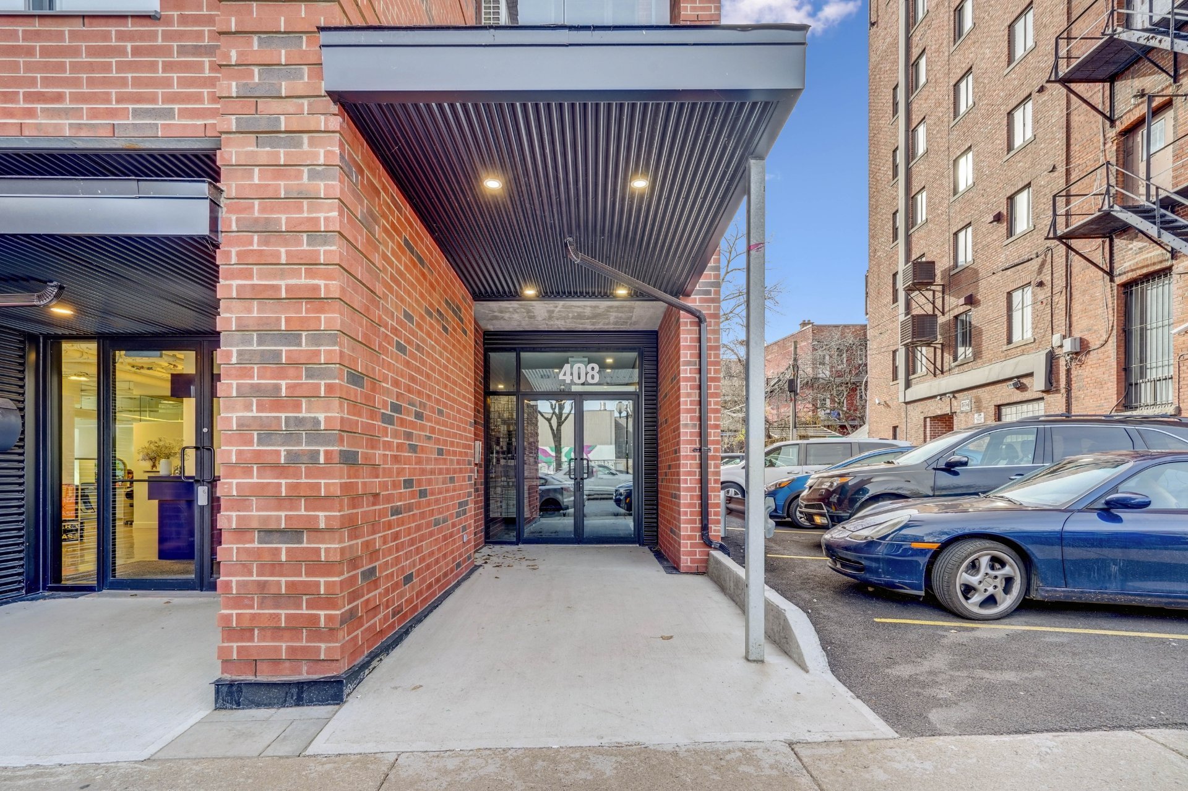408 Rue des Seigneurs
$925,000 - MLS #12642554
Enquire about this listingDescription
This stylish corner unit with eastern exposure offers 2 bedrooms, 1 bathroom, a large balcony, and an open-concept living and dining area. Complete with 1 indoor parking spot and a storage locker, this condo is ideally located in Griffintown, steps from Metro Georges-Vanier and near the vibrant cafés, bars, and restaurants of Griffintown and Little Burgundy.
Addendum
Welcome to upscale condo living in Griffintown! This
sophisticated 2-bedroom, 1-bathroom unit features an
open-concept layout that seamlessly connects the living and
dining areas, creating a spacious feel perfect for both
daily living and entertaining. The modern kitchen is
designed with sleek white cabinetry, quartz countertops,
under-cabinet lighting, and premium appliances, including a
built-in cooktop, oven, fridge, dishwasher, and a full-size
washer/dryer. The large balcony provides a private outdoor
space to unwind.
Practical features like central air conditioning, a
built-in central vacuum, generous closet space, and a
heated towel rack in the bathroom elevate the convenience
and comfort of this condo. Ceramic flooring in the kitchen
and bathroom, along with solid concrete construction for
soundproofing, ensures quality and tranquility.
Situated on a prestigious corner, this unit includes one
indoor parking spot and a storage locker for added
convenience. Just steps from Metro Georges-Vanier, you'll
enjoy a prime location in Griffintown, with Little
Burgundy's charming cafés, bars, and restaurants just a
short walk away. Embrace an ideal balance of vibrant urban
life and comfortable home living in this exceptional unit.
*****************************
DECLARATIONS
* Floor plan and dimensions are approximate and for
informational purposes only.
* The choice of inspectors shall be mutually agreed upon by
both parties.
* The property is sold without any legal warranty as to
quality at the buyer's own risk.
* All offers must be accompanied with a pre-approval or a
proof of funds.
* Should a new certificate of location be required by the
purchasers notary, it will be at the purchasers own expense
*****************************
Inclusions : all kitchen appliances, washer and dryer, locker and one interior parking
Exclusions : All tenants' belongings
Room Details
| Room | Dimensions | Level | Flooring |
|---|---|---|---|
| Living room | 11.0 x 13.4 P | Wood | |
| Dining room | 8.2 x 13.9 P | Wood | |
| Kitchen | 8.5 x 8.5 P | Wood | |
| Bedroom | 10.0 x 12.11 P | Wood | |
| Bedroom | 10.0 x 10.7 P | Wood | |
| Walk-in closet | 3.5 x 4.11 P | Wood | |
| Bathroom | 7.11 x 8.0 P | Tiles |
Charateristics
| Heating system | Electric baseboard units |
|---|---|
| Water supply | Municipality |
| Heating energy | Electricity |
| Equipment available | Central vacuum cleaner system installation, Entry phone, Ventilation system, Electric garage door, Central air conditioning, Private balcony |
| Easy access | Elevator |
| Garage | Attached, Fitted, Single width |
| Proximity | Highway, Cegep, Golf, Hospital, Park - green area, Elementary school, High school, Public transport, University, Bicycle path, Alpine skiing, Cross-country skiing, Daycare centre |
| Available services | Fire detector, Bicycle storage area, Garbage chute, Common areas |
| Parking | Garage |
| Sewage system | Municipal sewer |
| Zoning | Residential |
| Restrictions/Permissions | Pets allowed |
| Cadastre - Parking (included in the price) | Garage |




















