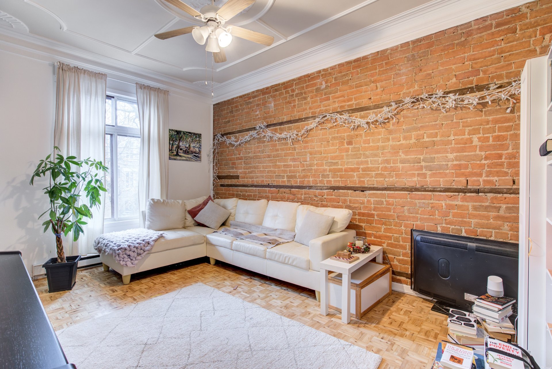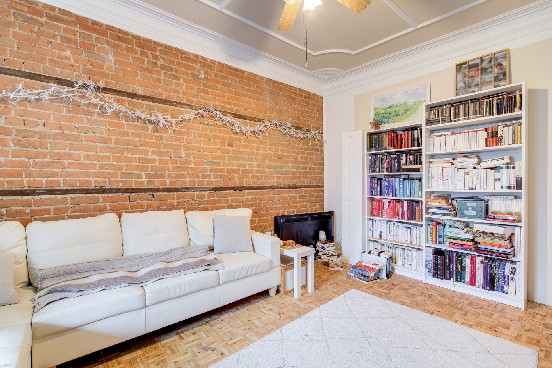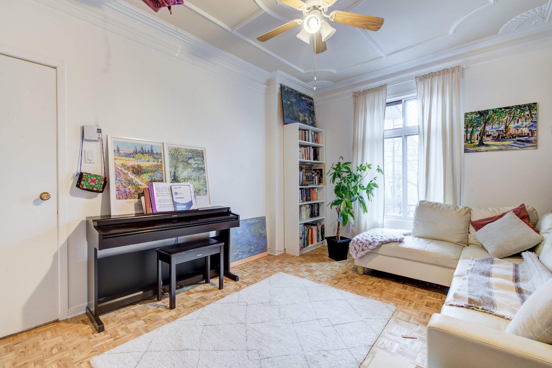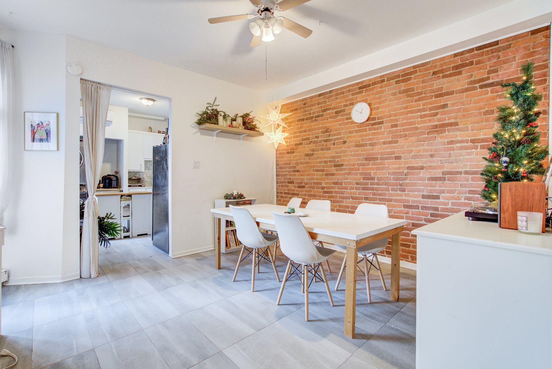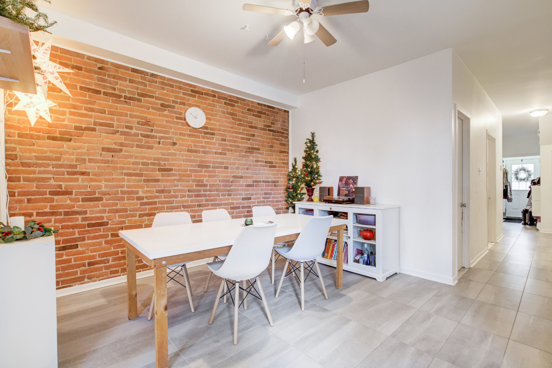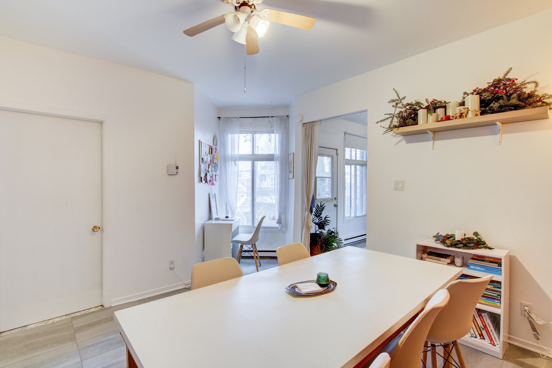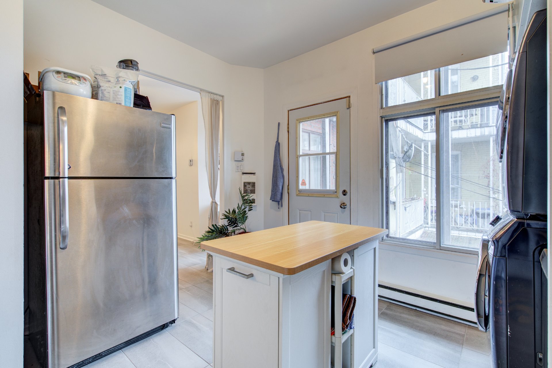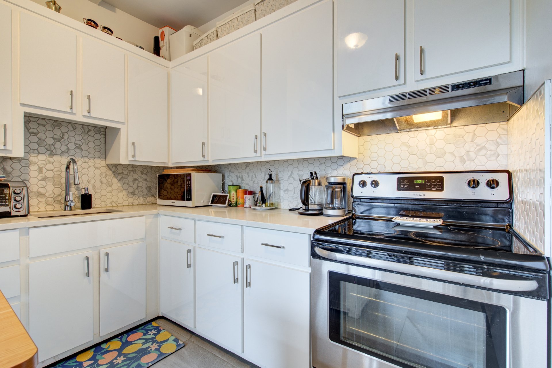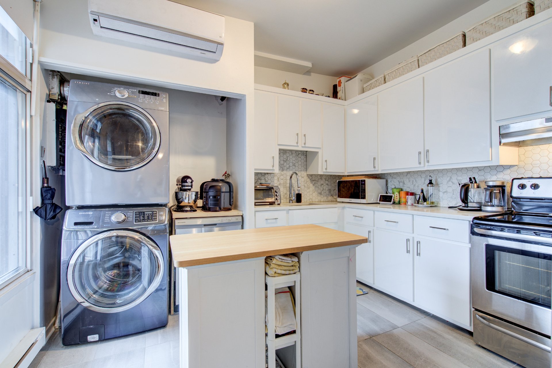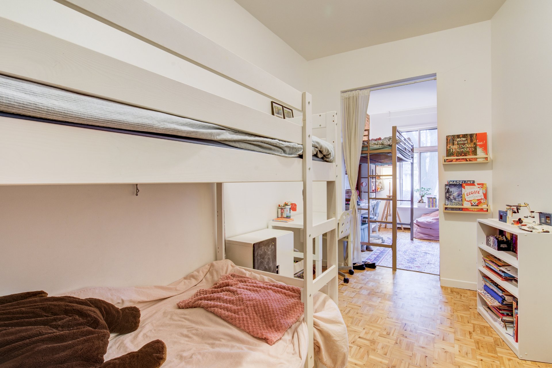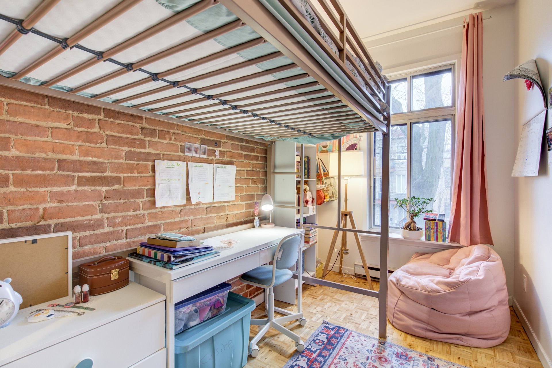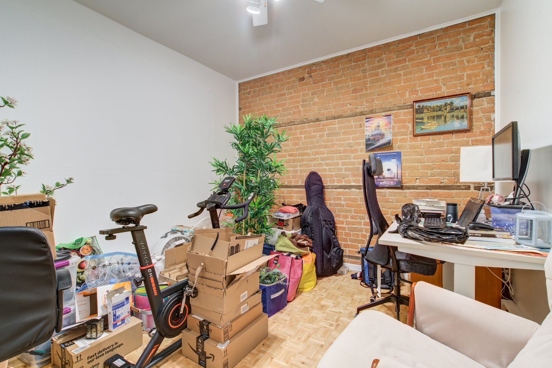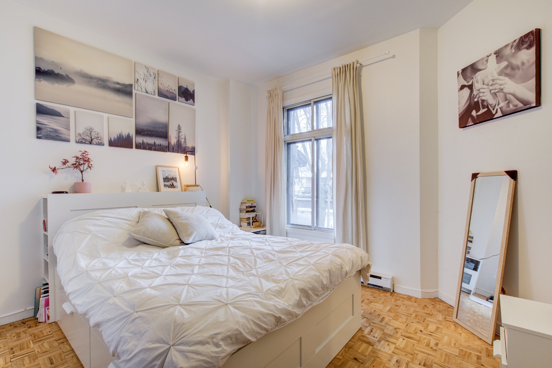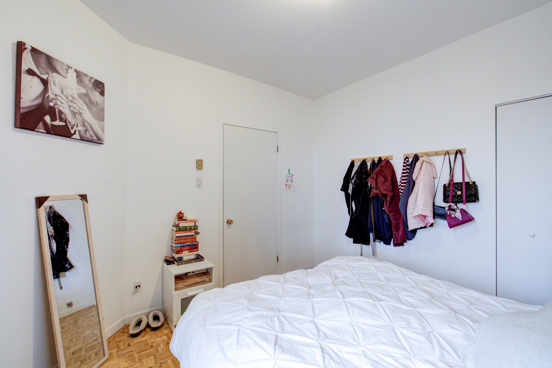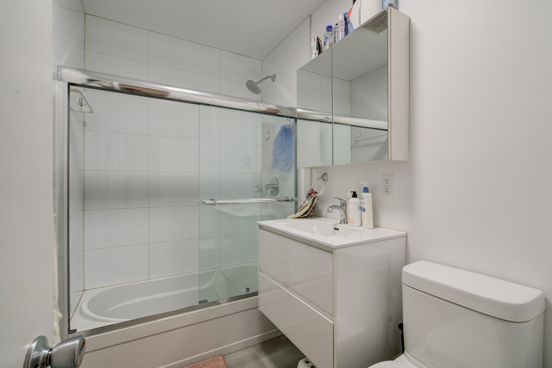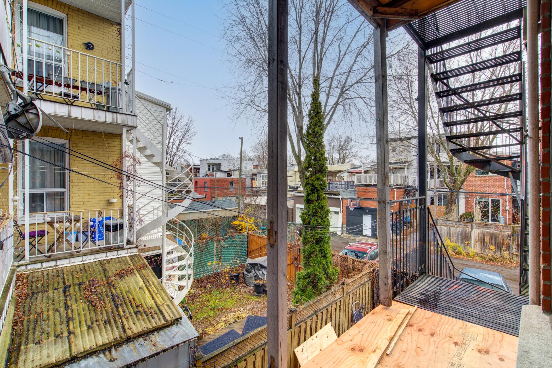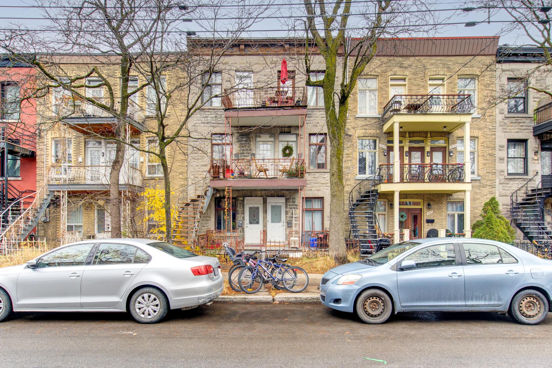4625 Rue Fabre
$3,150/M - MLS #12459240
Enquire about this listingDescription
Charming 4-bedroom apartment located in the heart of the Plateau at 4625 Fabre. Featuring a spacious living area with beautiful exposed brick walls, wooden floors, and elegant crown moldings, this unit is bright and full of character. The property is ideally situated near parks, trendy cafes, restaurants, and public transport, offering both convenience and vibrant neighborhood living. Perfect for those seeking a blend of comfort and style in a sought-after area of Montreal.
Addendum
Spacious 4-bedroom apartment at 4625 Fabre, in the vibrant
Plateau area, featuring a parking space. This bright unit
boasts charming details such as exposed brick walls,
hardwood floors, and elegant crown moldings. Conveniently
located, you'll find bus stops (55, 80, 160) just a few
steps away, and Laurier Metro Station (Orange Line) is only
8 minutes on foot. The apartment is also a 5-minute drive
from Highway 720. Enjoy easy access to popular local cafes
and restaurants, including Café Parvis, Le Vieux Vélo, and
La Banquise. A perfect spot for urban living.
-At the end of the lease, a walk-through will be done. Any
damage above normal wear and tear will be covered by the
sublessee
-Non-smoking condo
-No airbnb or short term rentals
-No sub-leasing
-No pets
-Sublessee to provide proof of employment and a credit
rating in good standing with any Promise to
Lease
-Tenant liability insurance of 2M to be provided at the
signing of the lease
-Tenant understands that this is a sublease with the
possibility of lease renewal starting July 1 2025
Inclusions : Washer/dryer, fridge, stove, wall mounted AC, 1 outdoor parking.
Exclusions : Heating, electricity, snow removal, landscaping
Room Details
| Room | Dimensions | Level | Flooring |
|---|---|---|---|
| Dining room | 12.0 x 12.2 P | Ground Floor | |
| Kitchen | 11.4 x 11.1 P | Ground Floor | |
| Home office | 12.0 x 10.4 P | Ground Floor | |
| Primary bedroom | 11.10 x 10.8 P | Ground Floor | |
| Bedroom | 10.7 x 14.7 P | Ground Floor | |
| Bedroom | 8.0 x 12.1 P | Ground Floor | |
| Bedroom | 6.10 x 10.6 P | Ground Floor | |
| Bathroom | 7.10 x 4.11 P | Ground Floor |
Charateristics
| Heating system | Electric baseboard units |
|---|---|
| Water supply | Municipality |
| Heating energy | Electricity |
| Windows | Aluminum |
| Proximity | Highway, Cegep, Hospital, Park - green area, Elementary school, High school, Public transport, Bicycle path, Daycare centre |
| Parking | Outdoor |
| Sewage system | Municipal sewer |
| Zoning | Residential |

