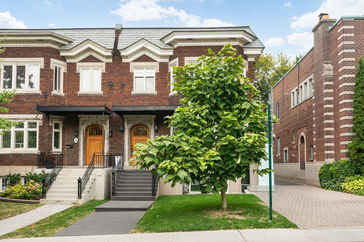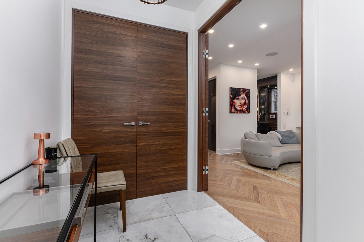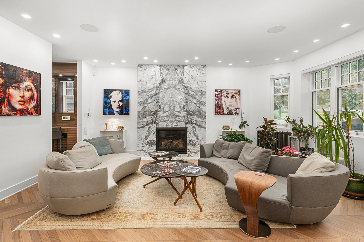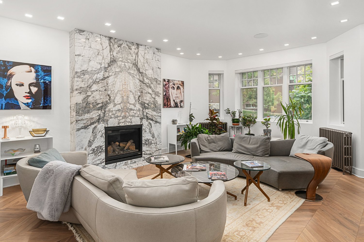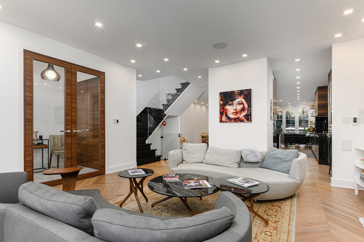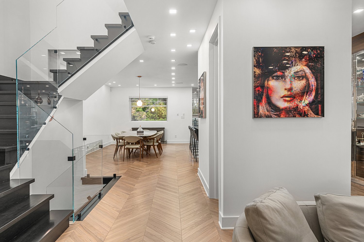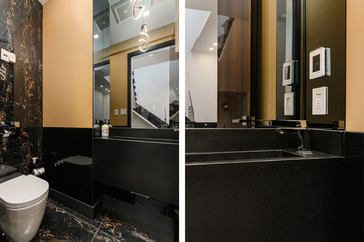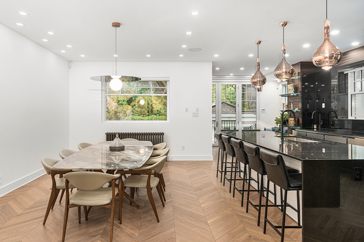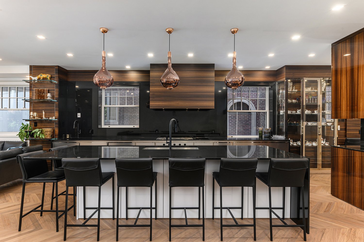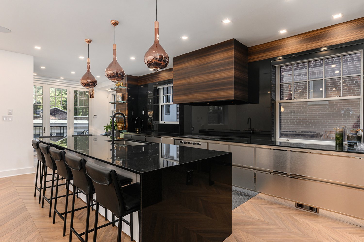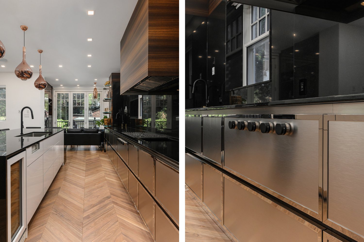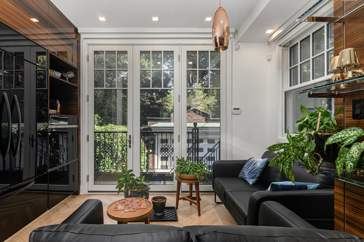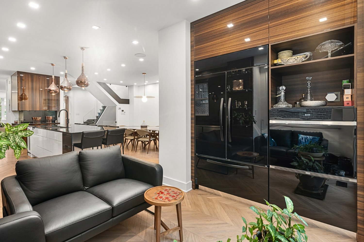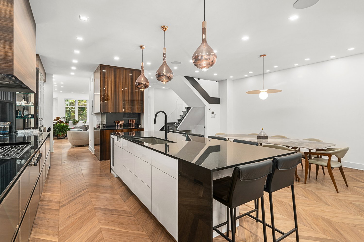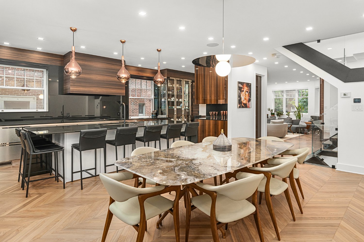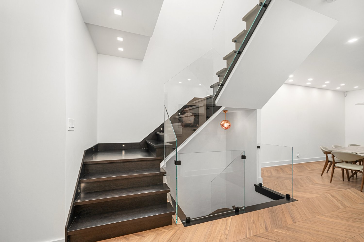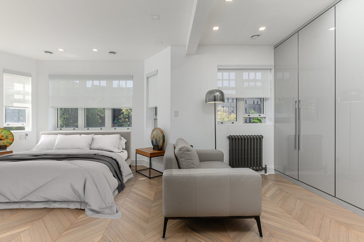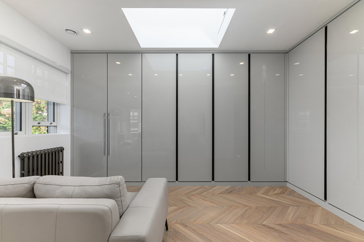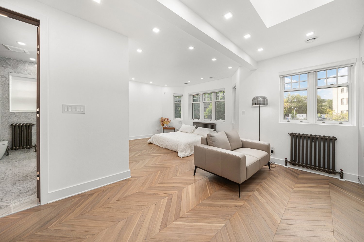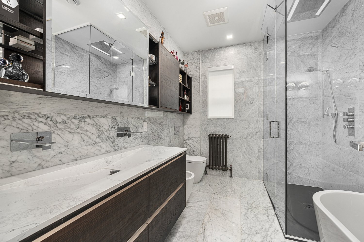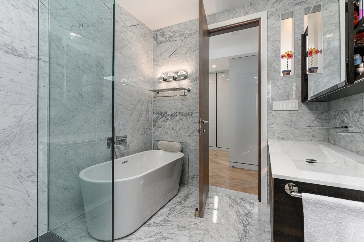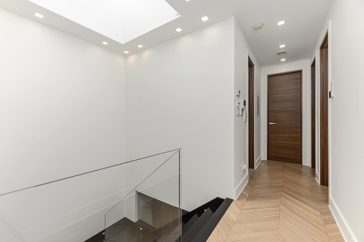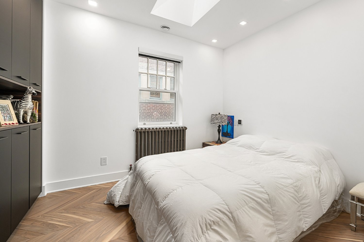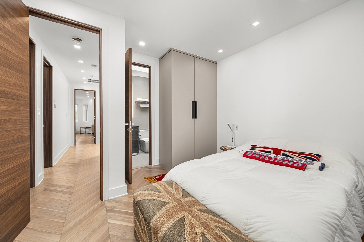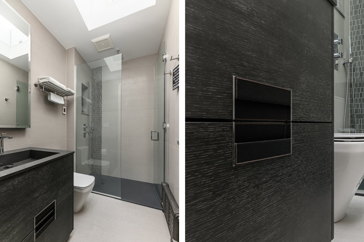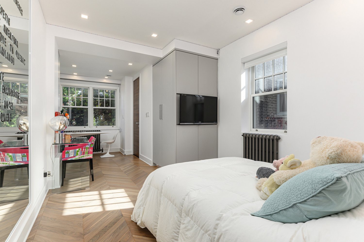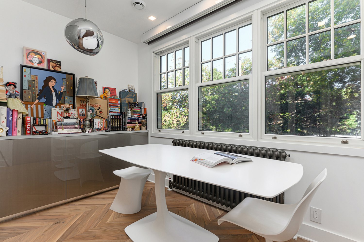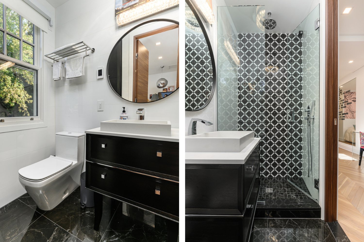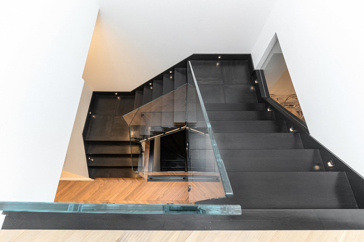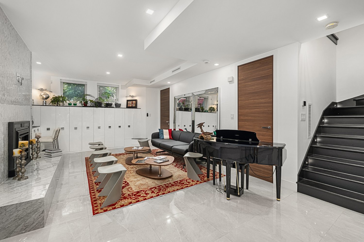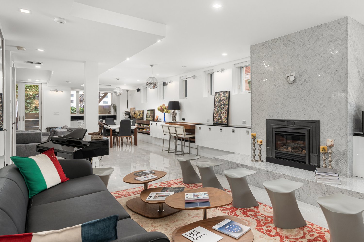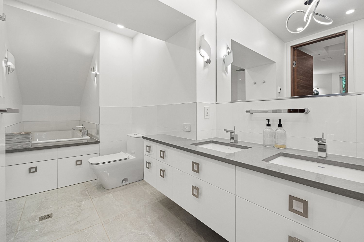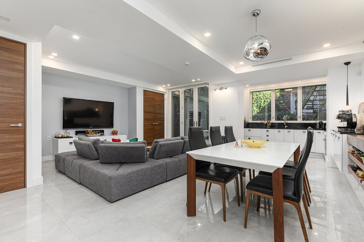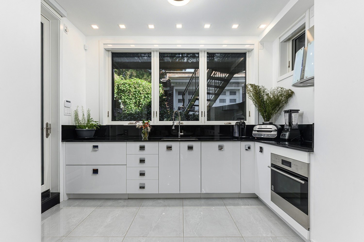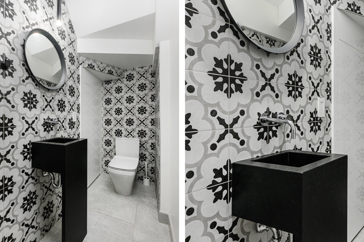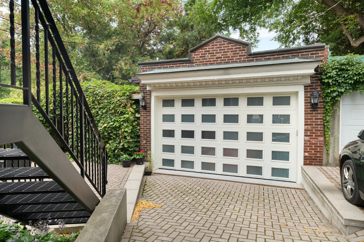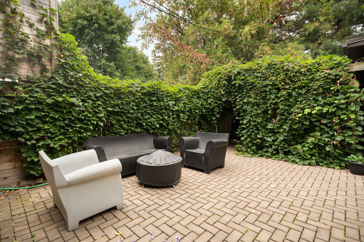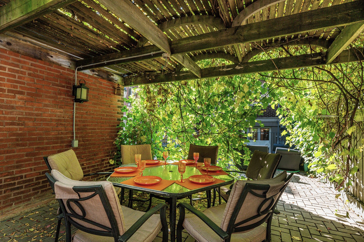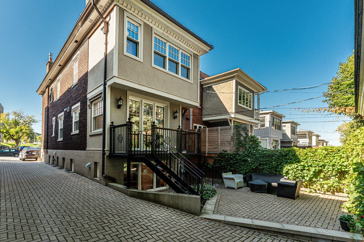76 Av. Claude-Champagne
$3,690,000 - MLS #13307660
Enquire about this listingDescription
A rare opportunity to acquire a masterfully reimagined residence in the heart of prestigious Outremont. Inspired by the elegance of a European luxury boutique, this distinguished home has undergone a complete, design-forward transformation while respectfully preserving its original architectural charm. Featuring soaring ceilings, chevron walnut floors, four skylights, and fireplaces framed in fine carrara and sydney marble and mosaic, the interiors reflect refined craftsmanship and timeless sophistication. Offering 4 bedrooms, 5+2 bathrooms, and a double garage/coach house suite.
Addendum
Garden Level
Designed with versatility and sophistication, the garden
level features a fully equipped secondary kitchen with
high-end appliances, heated porcelain floors, a Carrara
marble gas fireplace, and a full bathroom with heated
floors, Caesarstone double vanity, soaking tub, and glass
shower. Additional highlights include a laundry area,
powder room with custom granite sink, and direct access to
the backyard. Perfect for multigenerational living, guest
quarters, a private office, or the addition of bedrooms,
this level is an adaptable and valuable extension of the
home. All windows have custom blinds.
Main Level
At the heart of the home, an elegant European-inspired
kitchen showcases eucalyptus wood cabinetry, Nero Assoluto
granite counters, and top-tier Sub-Zero, Miele, and Wolf
appliances. Abundant storage, expansive counters, and an
island with seating for five make it as functional as it is
stylish. Large windows and patio doors flood the area with
natural light and connect directly to the backyard. The
dining area flows seamlessly from the kitchen, while the
living room, separate yet nearby, features a sculptural
Sydney marble gas fireplace and in-ceiling sound system.
Heated floors warm the entry and powder room, which is
appointed with Italian tile and a custom hammered granite
sink. Each floor benefits from individual heating and
cooling zones, with custom motorized blinds on every window.
Second Floor
The second floor balances luxury and comfort. The expansive
primary suite offers custom-built vanities, Carrara marble
finishes, heated floors, and a spa-inspired ensuite for
ultimate relaxation. Three additional bedrooms provide
generous space and natural light: one with a private
ensuite and another with a shared full bathroom accessible
from both room and hallway. Heated floors, floor-to-ceiling
custom closets, and venting skylights enhance comfort and
design. Each bathroom is fully tiled with refined finishes,
and all bedrooms include electric blinds with blackout or
sheer options, even for skylights.
Garage and Coach House
A rare feature, the double garage includes a fully
independent suite complete with kitchen, granite counters,
appliances, all-in-one washer and dryer, and a full
bathroom with shower. Ideal for guests or a private office,
the garage was entirely rebuilt to support multiple floors,
with smart security and a premium steel door.
Exterior Enhancements
The property has been significantly upgraded for durability
and peace of mind. Enhancements include a reinforced,
waterproofed foundation with new interior and exterior
French drains, triple-glazed windows, and wired video
surveillance with 15 cameras and an intercom system. The
professionally redesigned backyard features smart drainage
and permeable pavers for elegant, low-maintenance living.
Two EV charging stations prewired at the garage and front
parking are ready for installation.
Inclusions : All the built-in kitchen appliances of the three kitchens, all the motorized blinds, all the built-in's, central vacuum and accessories, alarm system equipment, built-in speakers, garage remote, 2 hot water tanks.
Exclusions : All the furniture and personal belongings, all the light fixtures and chandeliers, all the TV's, sonos sound system box and non-built-in speakers, linked Router, piano, Washer, Dryer, Washer/Dryer (Garage)
Room Details
| Room | Dimensions | Level | Flooring |
|---|---|---|---|
| Dining room | 19.2 x 12.7 P | Ground Floor | |
| Living room | 20.2 x 16.8 P | Ground Floor | |
| Kitchen | 20.9 x 10.1 P | Ground Floor | |
| Den | 12.9 x 8.6 P | Ground Floor | |
| Primary bedroom | 10.7 x 12.7 P | 2nd Floor | |
| Bathroom | 10.3 x 8.1 P | 2nd Floor | |
| Bedroom | 10.4 x 10.1 P | 2nd Floor | |
| Bedroom | 22.6 x 10.3 P | 2nd Floor | |
| Bathroom | 8.3 x 3.8 P | 2nd Floor | |
| Bedroom | 14.1 x 12.0 P | 2nd Floor | |
| Bathroom | 7.9 x 5.4 P | 2nd Floor | |
| Family room | 20.9 x 15.2 P | ||
| Family room | 22.3 x 16.4 P | ||
| Bathroom | 17.0 x 6.1 P | ||
| Playroom | 6.9 x 3.4 P | ||
| Laundry room | 7.9 x 6.10 P | Ground Floor |
Charateristics
| Bathroom / Washroom | Adjoining to primary bedroom |
|---|---|
| Heating system | Air circulation, Radiant |
| Proximity | Bicycle path, Cegep, Daycare centre, Elementary school, Golf, High school, Highway, Hospital, Park - green area, Public transport, University |
| Equipment available | Central air conditioning, Central vacuum cleaner system installation, Electric garage door, Ventilation system |
| Garage | Detached |
| Roofing | Elastomer membrane |
| Heating energy | Electricity, Natural gas |
| Basement | Finished basement |
| Parking | Garage |
| Sewage system | Municipal sewer |
| Water supply | Municipality |
| Zoning | Residential |

