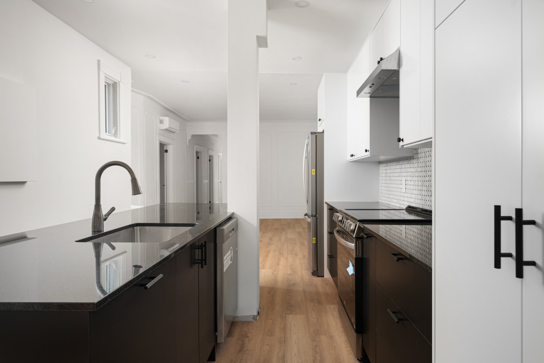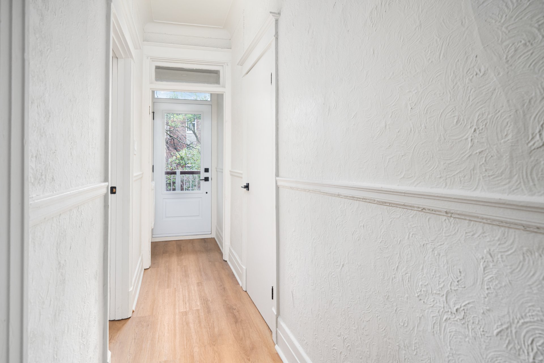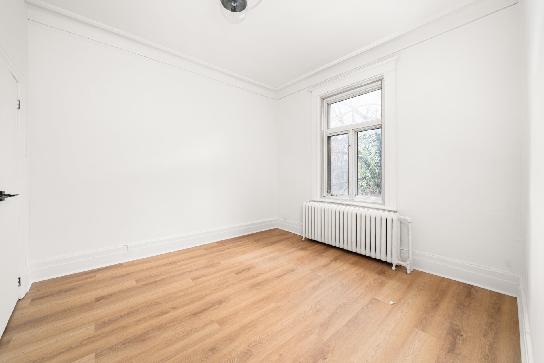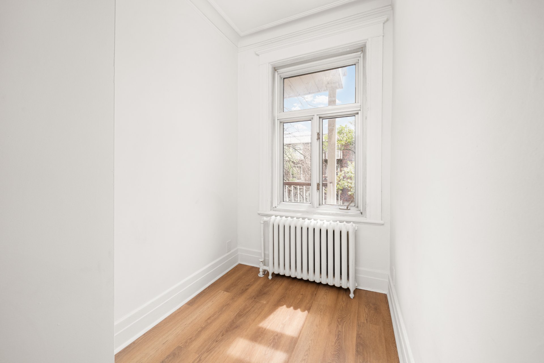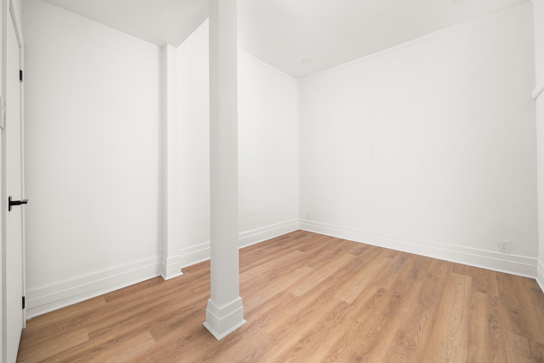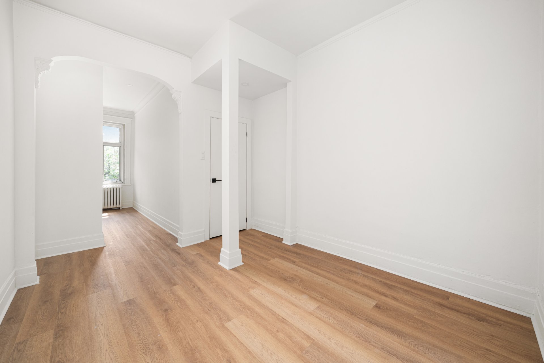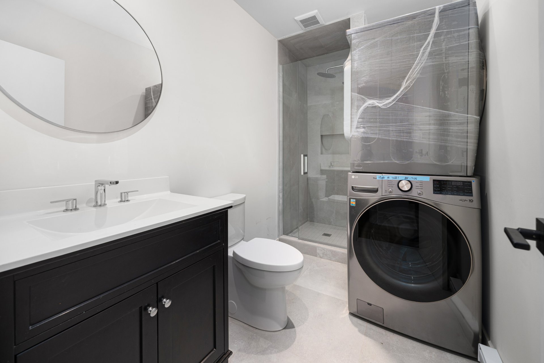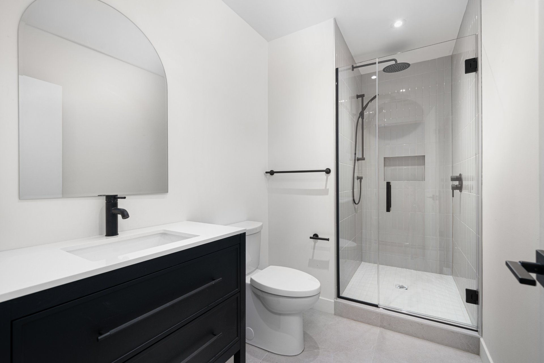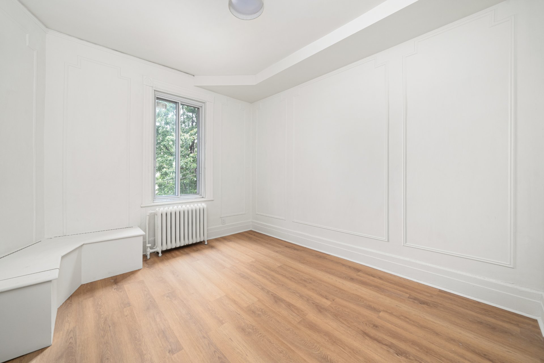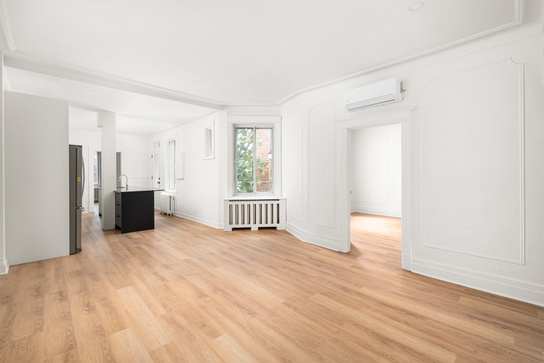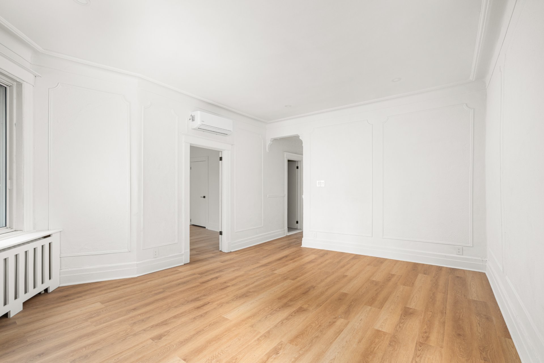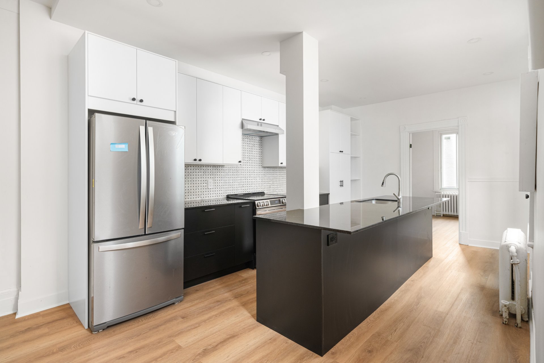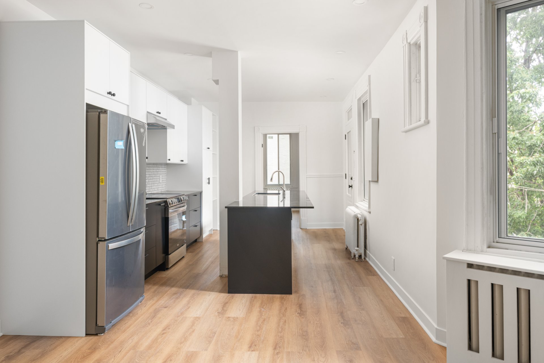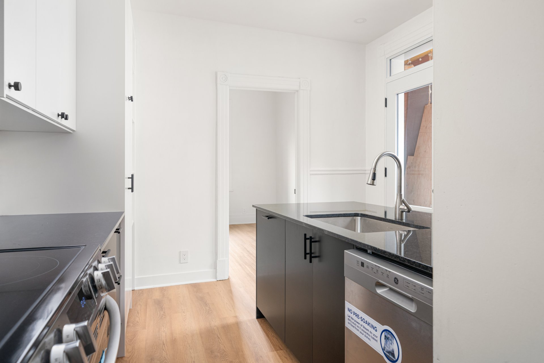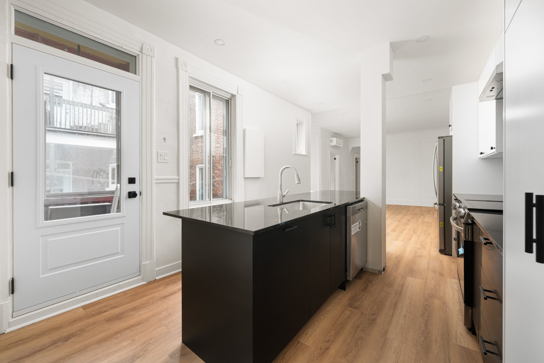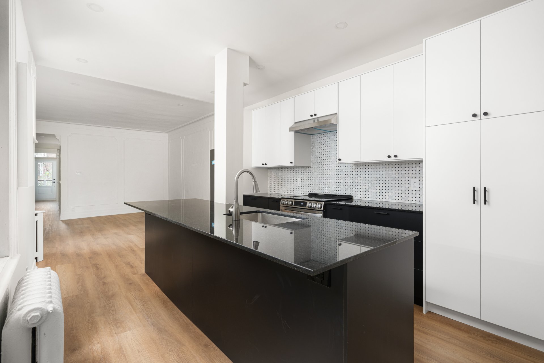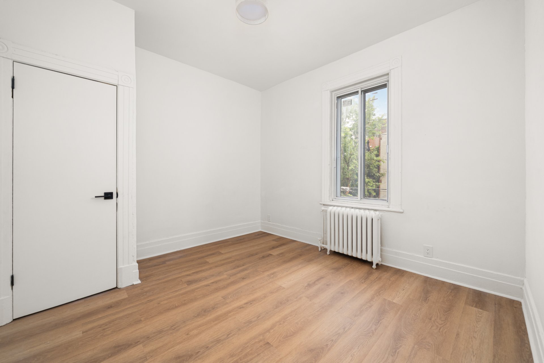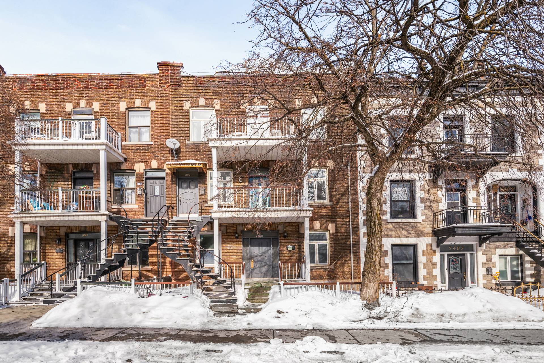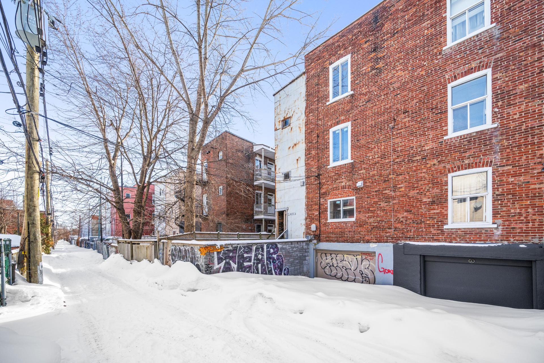5491 Rue St-Urbain
$3,200/M - MLS #13506187
Enquire about this listingDescription
Available immediately. Stunning newly renovated 3+1 bedroom, 2-bath apartment featuring high ceilings, large windows, and a bright open layout. Enjoy a modern kitchen with quartz counters and stainless steel appliances, stylish bathrooms with walk-in glass showers, in-unit washer/dryer and a driveway parking space. Steps from parks, schools, cafés, restaurants, groceries, public transit, and all Mile End amenities.
Addendum
Bright, fully renovated 3+1 bedroom apartment in the heart
of Le Plateau-Mont-Royal. Be the first to live in this
beautifully updated property featuring high ceilings and
large windows that flood the space with natural light. The
modern kitchen offers quartz countertops, sleek cabinetry,
and stainless steel appliances.
The apartment includes three full-sized bedrooms with
closets, an additional office/bedroom, and two fully
renovated bathrooms with walk-in glass showers and
contemporary fixtures. You'll also enjoy the convenience of
an in-unit washer/dryer, a driveway parking space.
Ideally located steps from shops, cafés, parks, schools,
and public transit. This turnkey property combines comfort,
style, and an unbeatable location.
The Neighbourhood
Le Plateau-Mont-Royal is one of Montréal's most vibrant
and sought-after communities. Known for its colorful
streets, historic architecture, and lively culture, it
offers a perfect mix of urban energy and residential charm.
Enjoy nearby parks, cafés, boutique shops, restaurants, and
easy access to public transit. Ideal for families,
professionals, and anyone seeking the dynamic lifestyle of
central Montréal.
Declarations to be added to a Promise to Lease
1. Smoking is strictly prohibited, including cannabis for
both recreational and medical use.
2. Short-term rentals, including Airbnb, are not permitted.
3. Pets require prior approval from the landlord.
4. A credit check and references are mandatory. Acceptance
of a promise to lease is conditional on the landlord's
approval of the tenant's credit check.
5. Tenant liability insurance of $2 million is required for
the duration of the lease.
6. The lessee must make sure at his departure to leave the
apartment clean and free of waste or personal effects.
Inclusions : Fridge, stove, washer, dryer, dishwasher, AC, 1 Driveway parking space, heating
Exclusions : Electricity, wifi
Room Details
| Room | Dimensions | Level | Flooring |
|---|---|---|---|
| Primary bedroom | 13.0 x 10.0 P | 2nd Floor | |
| Bedroom | 12.0 x 10.0 P | 2nd Floor | |
| Bedroom | 9.0 x 13.0 P | 2nd Floor | |
| Home office | 10.0 x 9.0 P | 2nd Floor | |
| Living room | 14.0 x 9.5 P | 2nd Floor | |
| Kitchen | 11.0 x 21.0 P | 2nd Floor | |
| Bathroom | 6.0 x 10.0 P | 2nd Floor | |
| Bathroom | 6.0 x 8.0 P | 2nd Floor |
Charateristics
| Proximity | Bicycle path, Cegep, Daycare centre, Elementary school, High school, Highway, Hospital, Park - green area, Public transport, University |
|---|---|
| Sewage system | Municipal sewer |
| Water supply | Municipality |
| Parking | Outdoor |
| Equipment available | Wall-mounted air conditioning |

