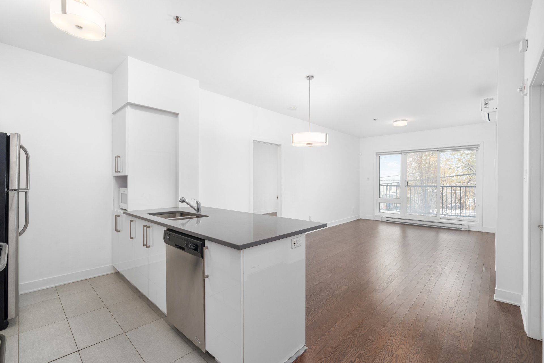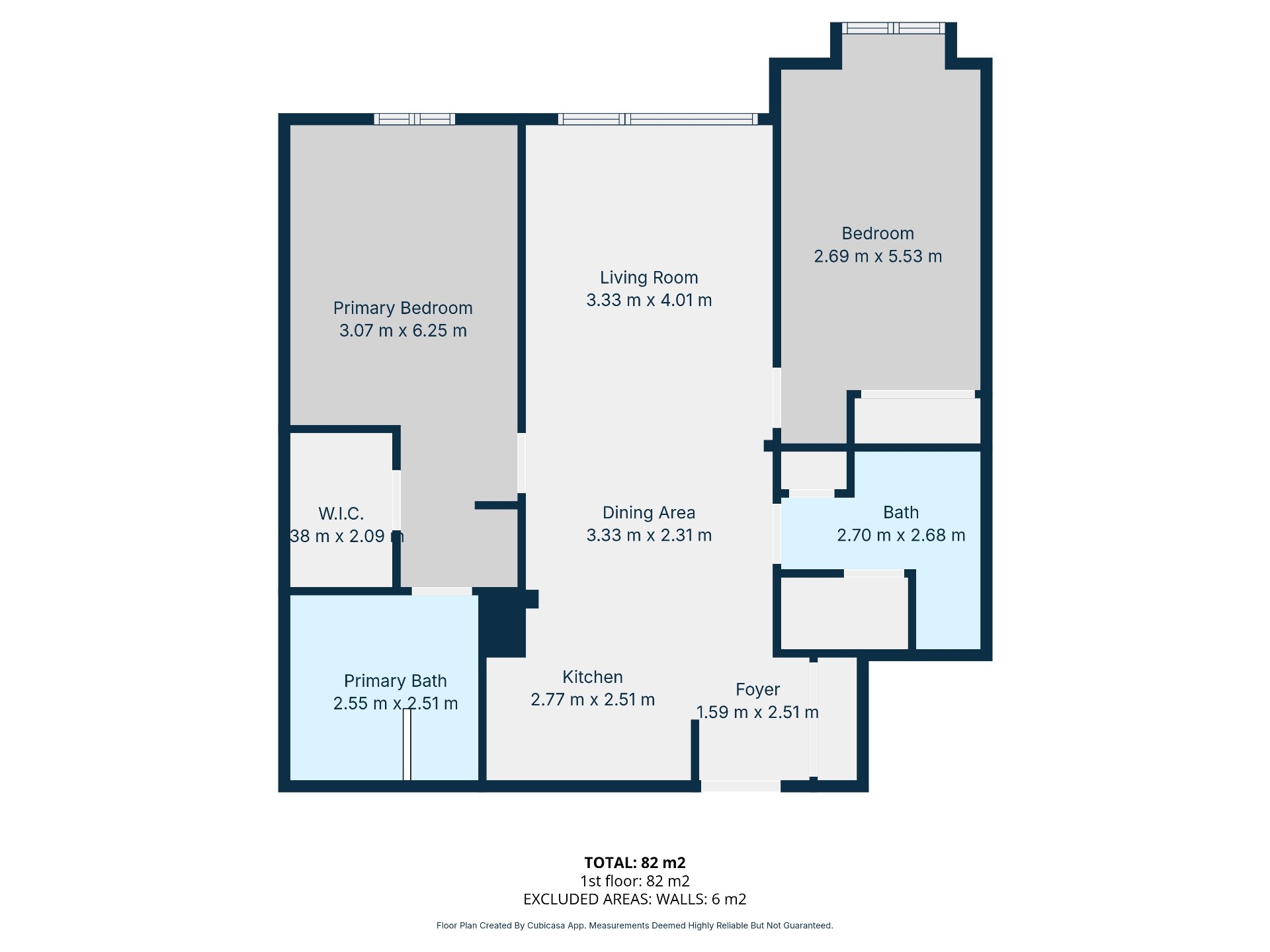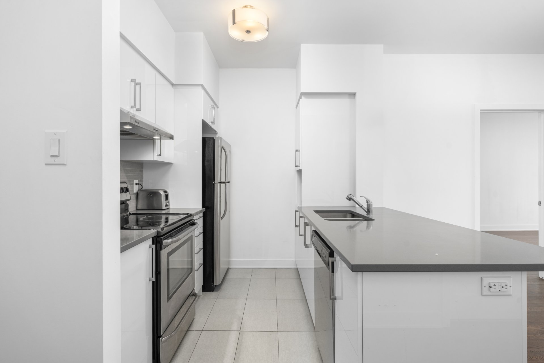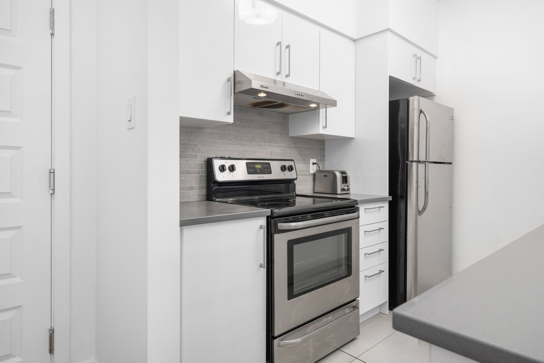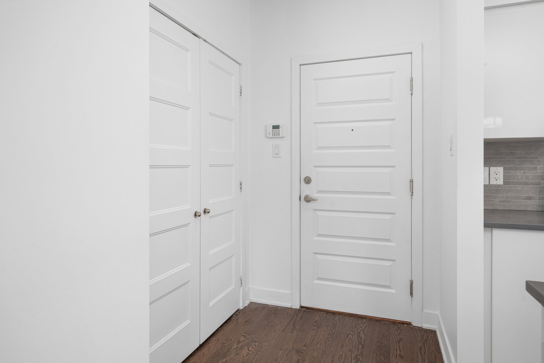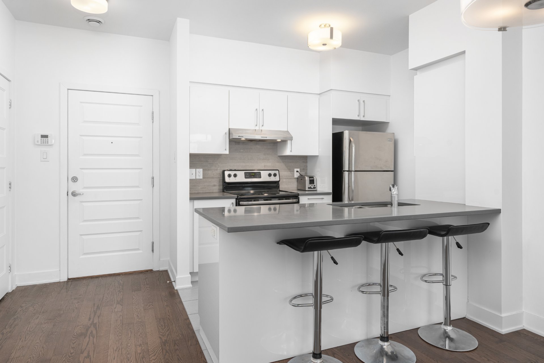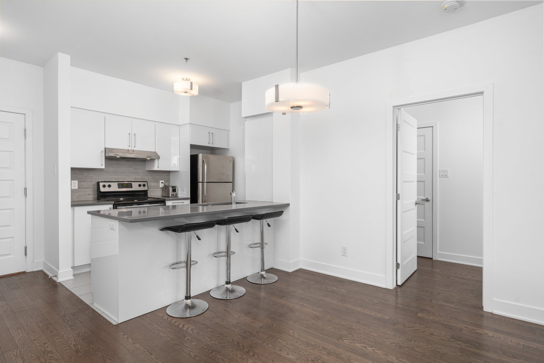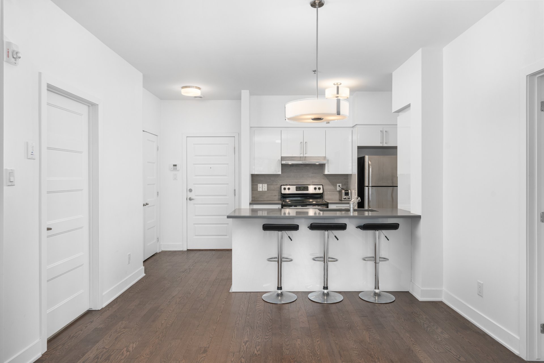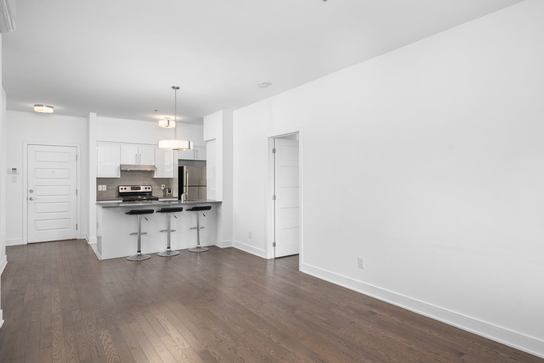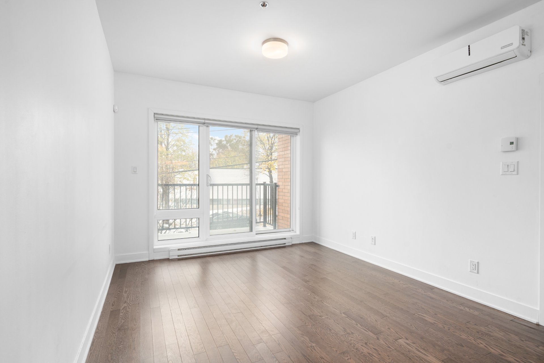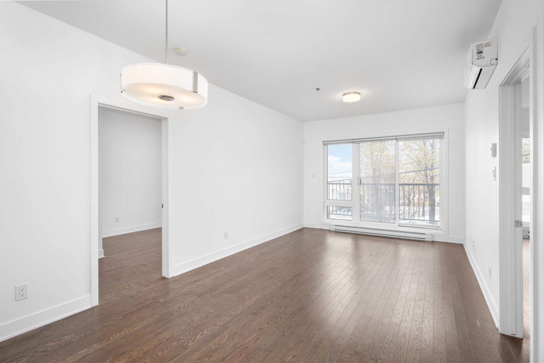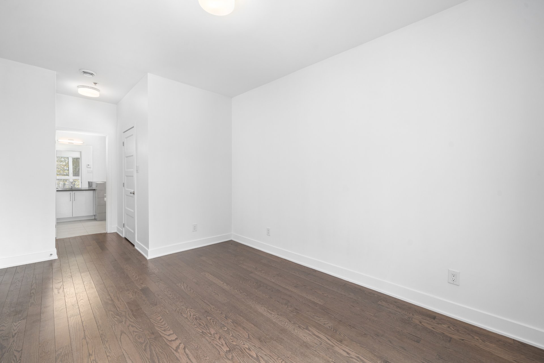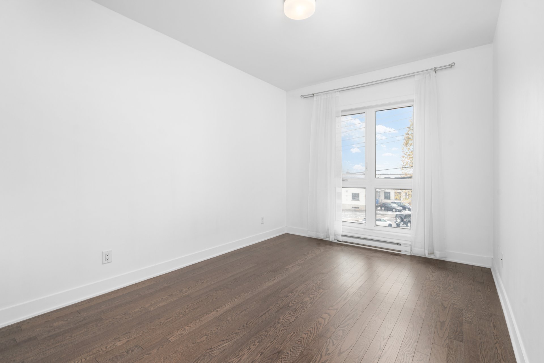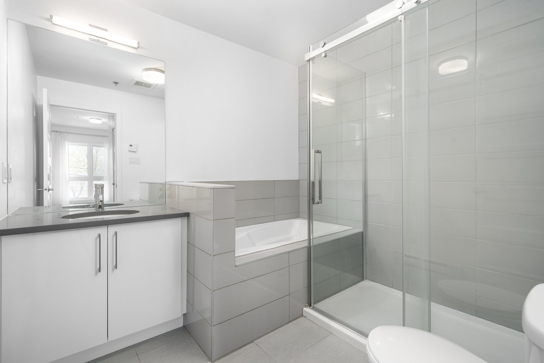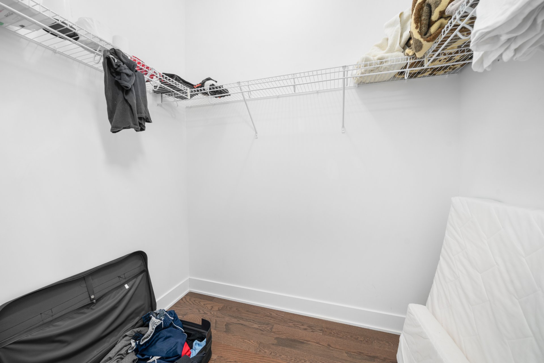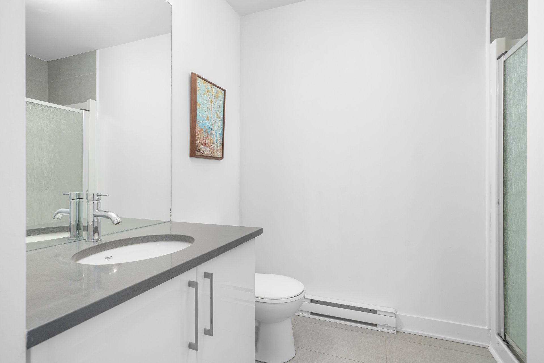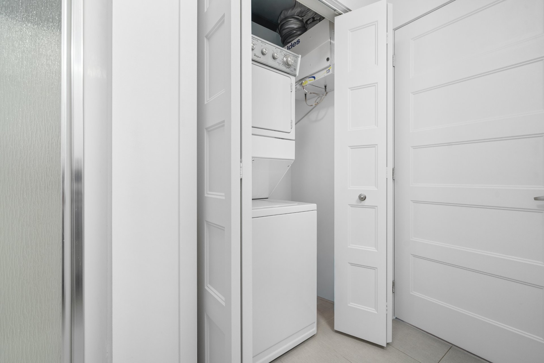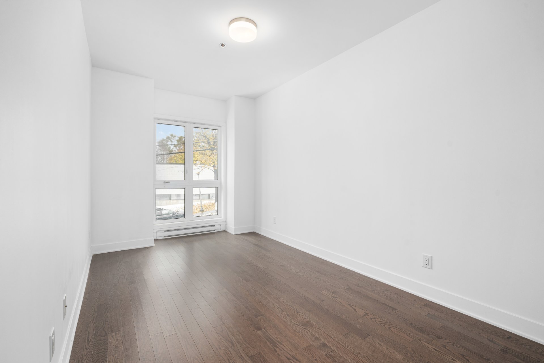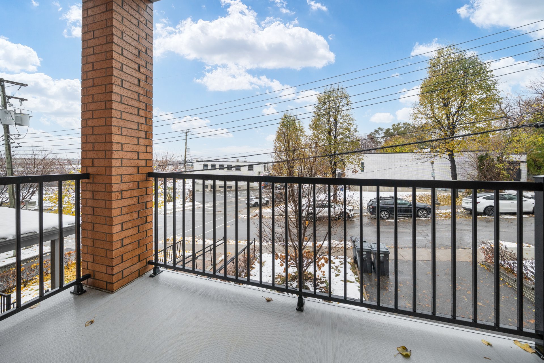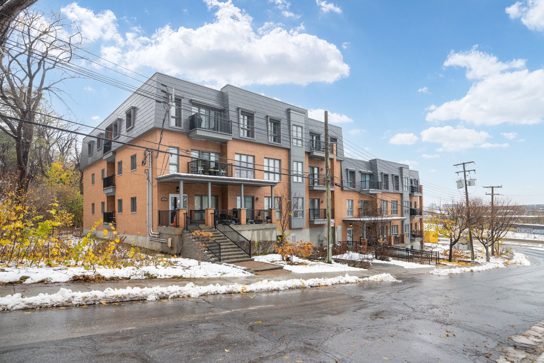181 Av. Brock S.
$450,000 - MLS #13697780
Enquire about this listingDescription
2 bedroom 2 bathroom condo -- Comfort and style in an ideal location. Bright, open concept kitchen/dining/living with ample storage and stone countertops. 2 good sized bedrooms that don't share a wall. Primary with walk-in and ensuite with separate shower and tub. Second bathroom with shower. Private balcony facing Brock. Including garage parking and locker. Close to Hospitals, Highway 20, Concordia Loyola Campus, Royal West Academy, Westminster village of Montreal West, Train, groceries & key amenities.
Addendum
Live in style and comfort just minutes from everything.
Small, well managed building with an elevator. 9-foot
ceilings -- Bright, airy, open-concept design.
Spacious primary bedroom -- With large walk-in closet and
abundant natural light.
The second bedroom can be used as a bedroom, office, home
gym, etc.
Modern bathrooms -- Separate bathtub and shower in primary
with a 4-foot vanity.
The second bathroom has the laundry machines, linen closet
and shower.
Contemporary kitchen -- Stone countertops and quality
finishes.
Private balcony -- View of Brock avenue.
Common Roof terrace -- Ideal for relaxing or entertaining
with city views.
1 dedicated interior parking space and 1 locker.
Just steps away from: Montreal West Train Station (5
minutes' walk), Royal West Academy, Westminster Village
(shops, cafés, grocery stores, and restaurants), Concordia
University -- Loyola Campus, Access to Highway 20 for easy
travel.
NB-
-All offers must be accompanied with a pre-approval or
proof of funds
-Floor plan and dimensions are approximate, for
informational purposes only
DECLARATIONS to be added to any Promise to Purchase:
1. The notary shall be chosen by the buyer(s) but agreed
upon by the seller.
2. The inspector shall be chosen by the buyer(s) but agreed
upon by the seller
Inclusions : Fridge, stove, dishwasher, washer, dryer, 1 locker (#13), 1 garage parking (#4)
Exclusions : N/A
Room Details
| Room | Dimensions | Level | Flooring |
|---|---|---|---|
| Living room | 3.33 x 4.1 M | Ground Floor | |
| Dining room | 3.33 x 2.31 M | Ground Floor | |
| Kitchen | 2.77 x 2.51 M | Ground Floor | |
| Primary bedroom | 3.7 x 6.25 M | Ground Floor | |
| Bathroom | 2.55 x 2.51 M | Ground Floor | |
| Bedroom | 2.69 x 5.53 M | Ground Floor | |
| Bathroom | 2.70 x 2.68 M | Ground Floor |
Charateristics
| Windows | Aluminum |
|---|---|
| Garage | Attached, Fitted, Heated, Single width |
| Available services | Balcony/terrace, Garbage chute, Indoor storage space |
| Proximity | Bicycle path, Cegep, Cross-country skiing, Daycare centre, Elementary school, Golf, High school, Highway, Hospital, Park - green area, Public transport, Réseau Express Métropolitain (REM), University |
| Siding | Brick |
| Heating system | Electric baseboard units |
| Equipment available | Electric garage door, Entry phone, Private balcony, Ventilation system, Wall-mounted air conditioning |
| Heating energy | Electricity |
| Easy access | Elevator |
| Parking | Garage |
| Sewage system | Municipal sewer |
| Water supply | Municipality |
| Zoning | Residential |
| Bathroom / Washroom | Seperate shower |

