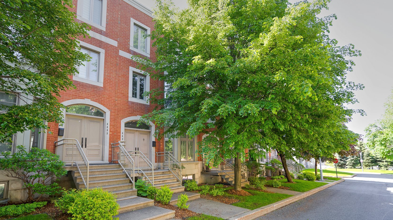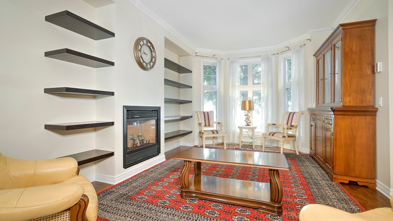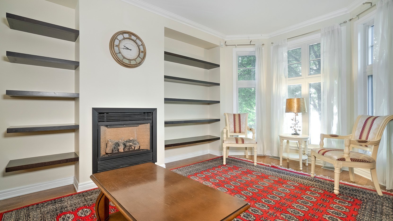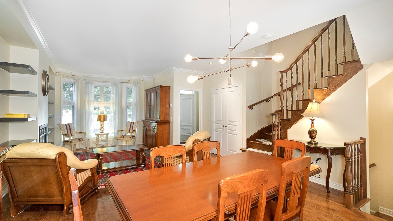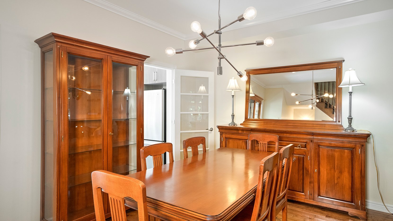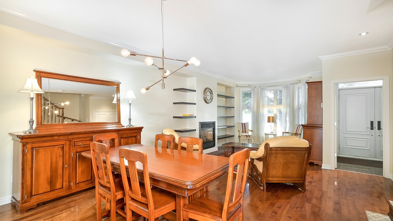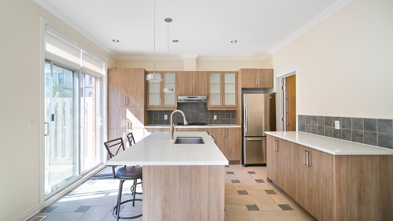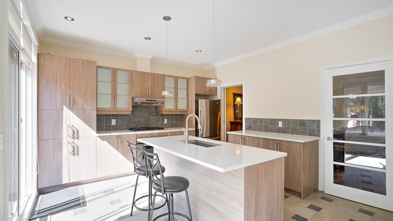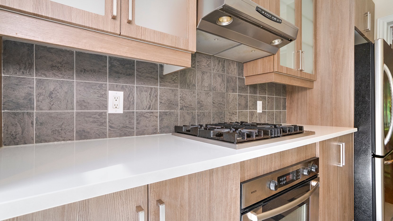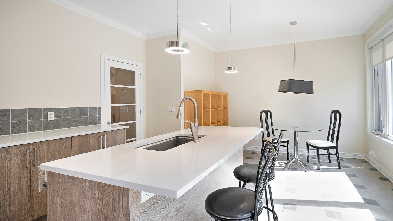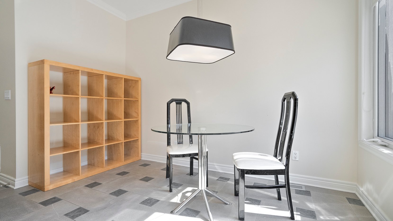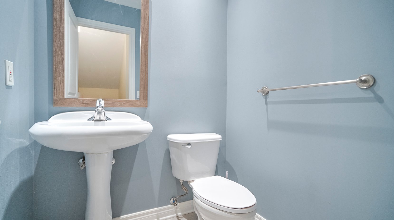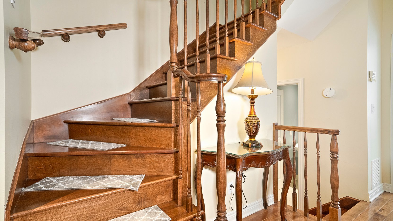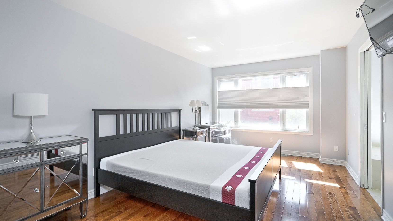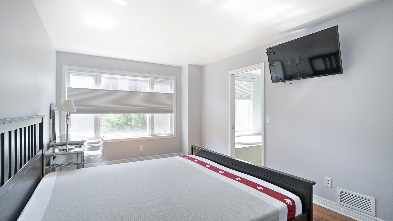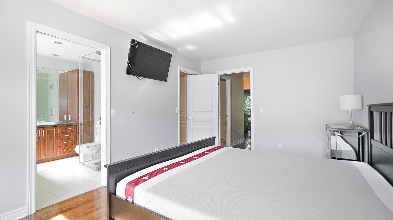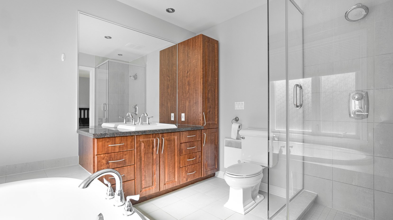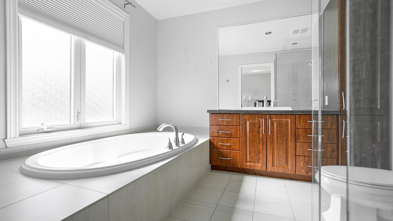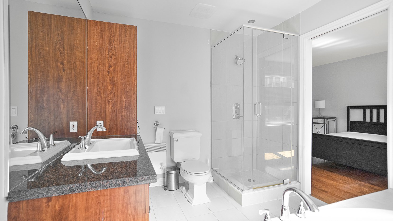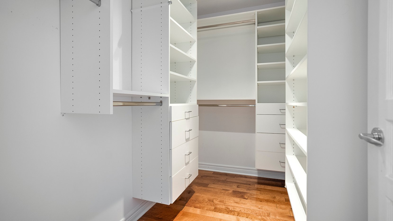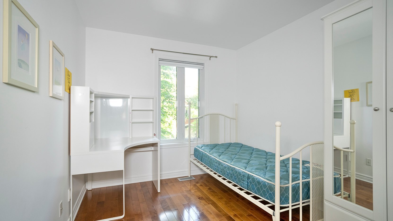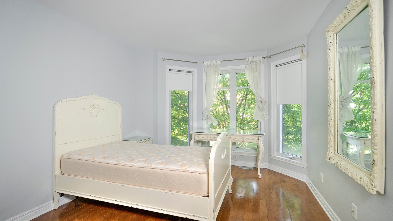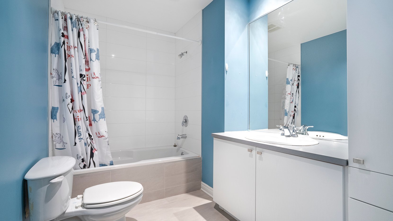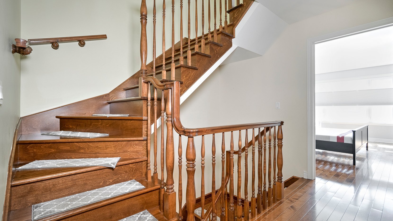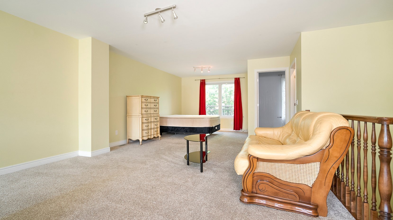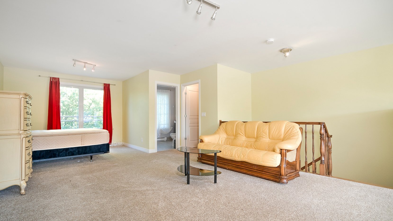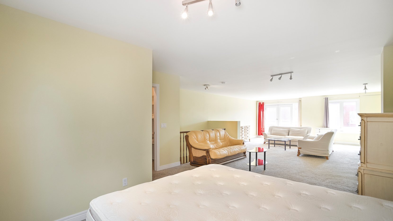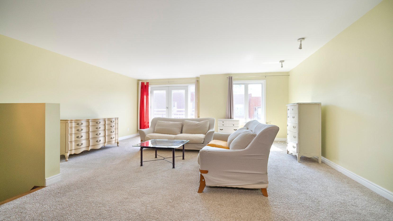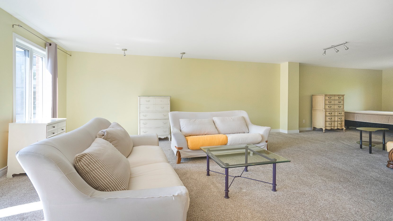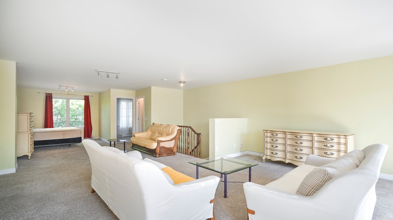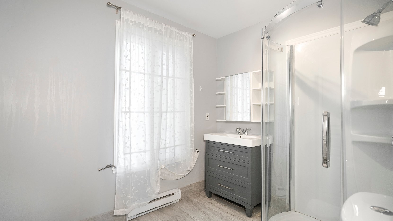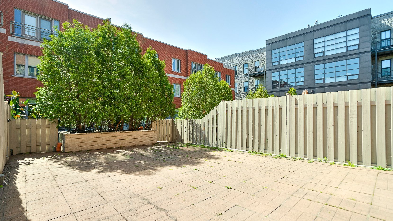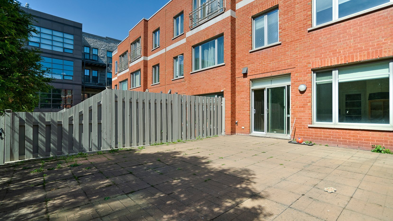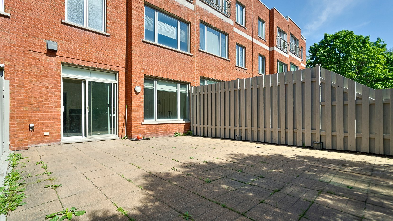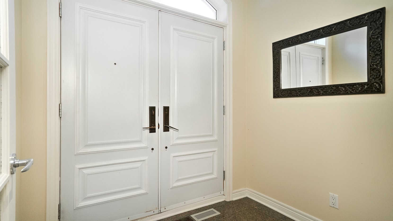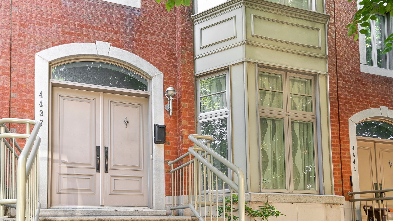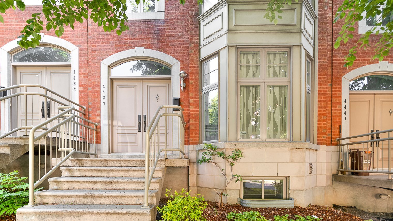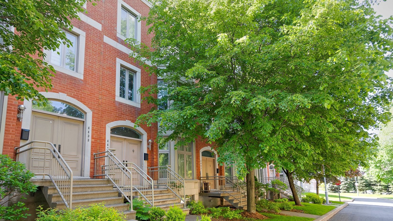4437 Boul. Décarie
$6,000/M - MLS #14244540
Enquire about this listingDescription
Welcome to Square des Gouverneurs: This bright and spacious furnished property has high quality finishes, high ceilings, and a lot of storage. Close to downtown Montreal and Monkland Village. This 3 bedroom and 3+1 bath townhouse, with large backyard is a must see.
Addendum
-Large tiled entrance with double door closet
-Open concept living room and dining room
-Large kitchen with eat in area
-Complete wall to wall glass in kitchen with sliding doors
-Beautiful paved backyard
-Large master bedroom with ensuite and a huge walk in closet
-Large master bath with separate shower
-Two other bedrooms, another bathroom and a laundry room
complete the 2nd floor.
-Top floor has a gigantic family room with a bathroom
-Large 2 car garage and 2 Parking stickers for guests
-Central vacuum throughout the home, forced air heating,
central air conditioning
NB for rental-
- At the end of the lease, a walk-through will be done. Any
damage above normal wear and tear will be covered by the
lessee
-No smoking
-No airbnb or short term rentals
-No sub-leasing
-Pets to be approved
-Lessees to provide proof of employment and a credit rating
in good standing with any Promise to Lease
-Tenant liability insurance to be provided at the signing
of the lease
-Annex to be signed with the lease
Inclusions : All furniture as seen in pictures, two parking spaces in garage.
Exclusions : Heating, wifi, hot water, electricity.
Room Details
| Room | Dimensions | Level | Flooring |
|---|---|---|---|
| Hallway | 7.1 x 5.8 P | Ground Floor | |
| Living room | 10.5 x 15.8 P | Ground Floor | |
| Dining room | 14.3 x 11.1 P | Ground Floor | |
| Kitchen | 11.5 x 14.3 P | Ground Floor | |
| Dinette | 11.3 x 7.8 P | Ground Floor | |
| Washroom | 4.9 x 4.8 P | Ground Floor | |
| Primary bedroom | 10.4 x 16.6 P | 2nd Floor | |
| Bathroom | 9.6 x 8.5 P | 2nd Floor | |
| Bedroom | 10.2 x 10.7 P | 2nd Floor | |
| Bedroom | 8.8 x 10.7 P | 2nd Floor | |
| Laundry room | 5.0 x 3.1 P | 2nd Floor | |
| Bathroom | 6.6 x 9.9 P | 2nd Floor | |
| Family room | 14.1 x 38.9 P | ||
| Bathroom | 8.4 x 6.7 P | ||
| Family room | 10.5 x 13.5 P |
Charateristics
| Basement | 6 feet and over, Finished basement |
|---|---|
| Bathroom / Washroom | Adjoining to primary bedroom, Seperate shower |
| Heating system | Air circulation |
| Siding | Brick, Stone |
| Proximity | Cegep, Daycare centre, Elementary school, High school, Highway, Hospital, Park - green area, Public transport |
| Equipment available | Central air conditioning, Central heat pump, Central vacuum cleaner system installation, Furnished |
| Garage | Double width or more, Fitted, Heated |
| Heating energy | Electricity |
| Parking | Garage |
| Hearth stove | Gaz fireplace |
| Sewage system | Municipal sewer |
| Water supply | Municipality |
| Zoning | Residential |

