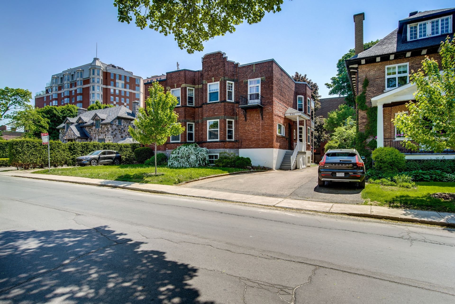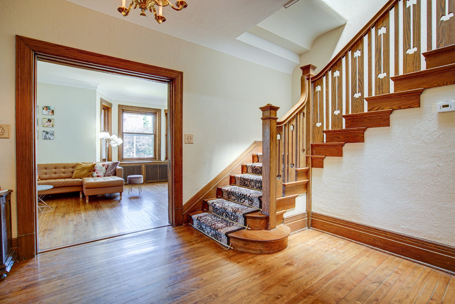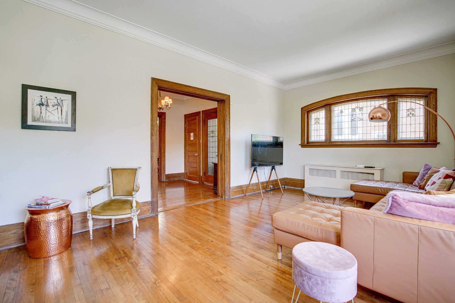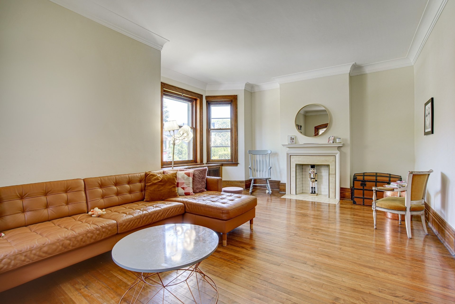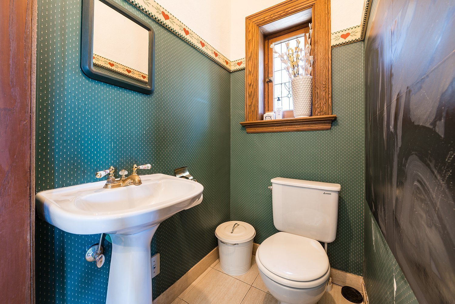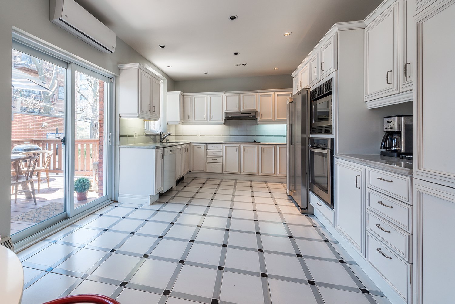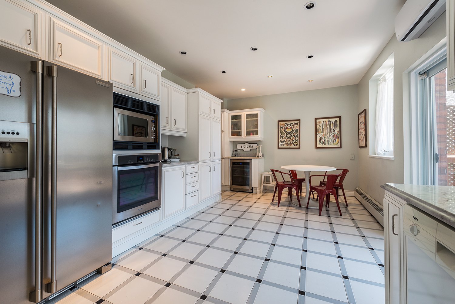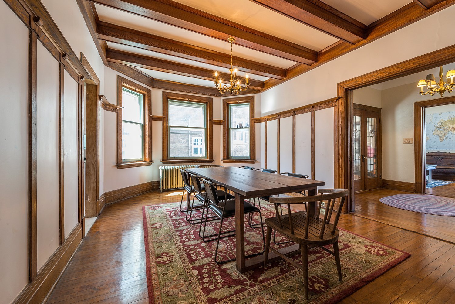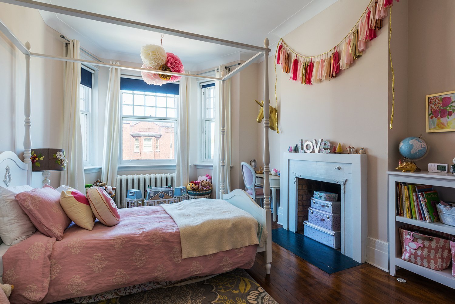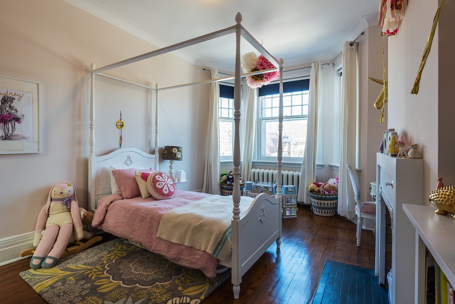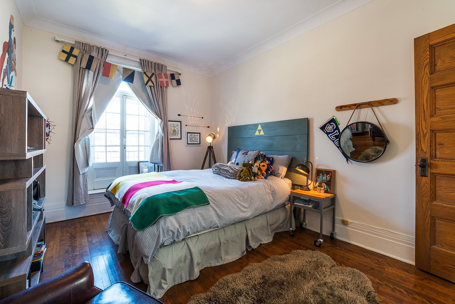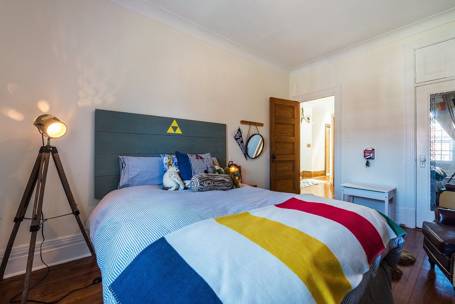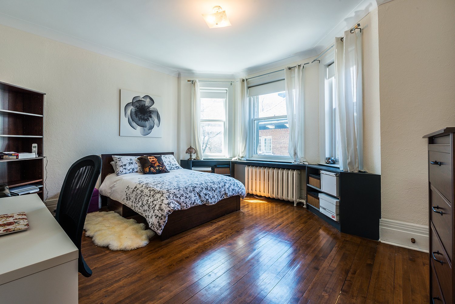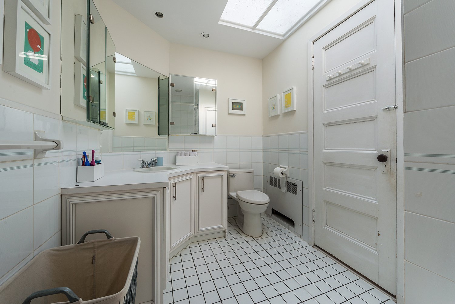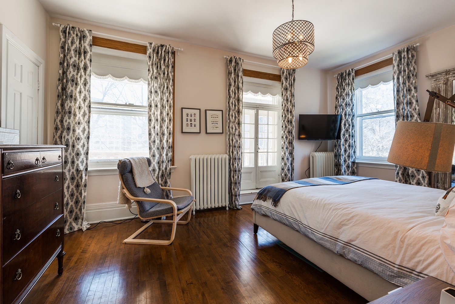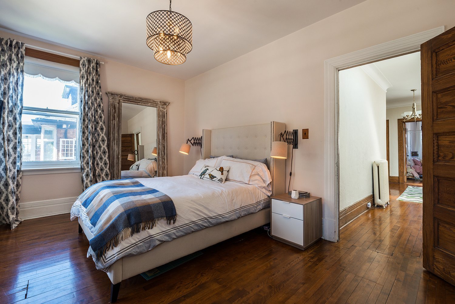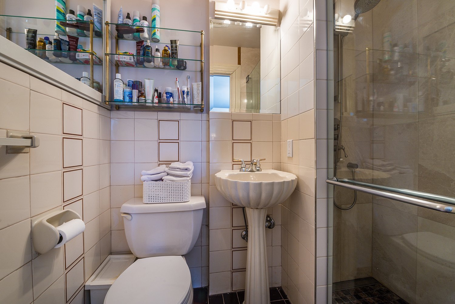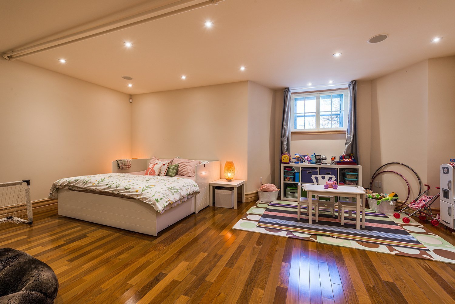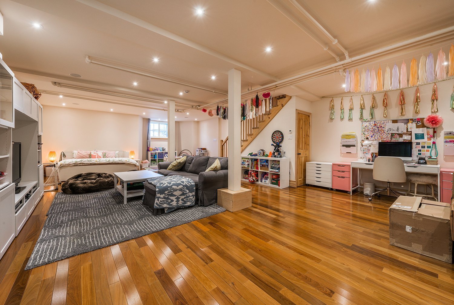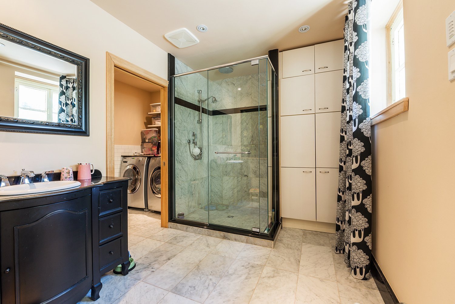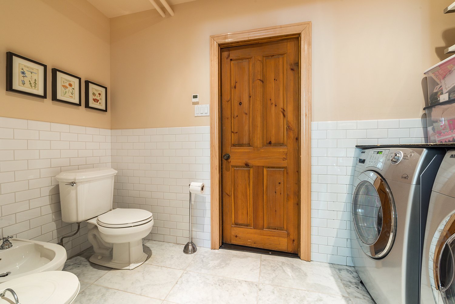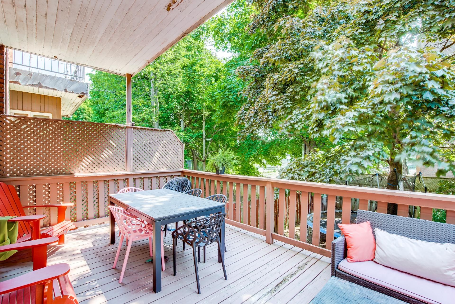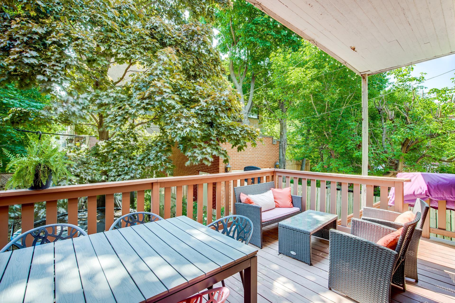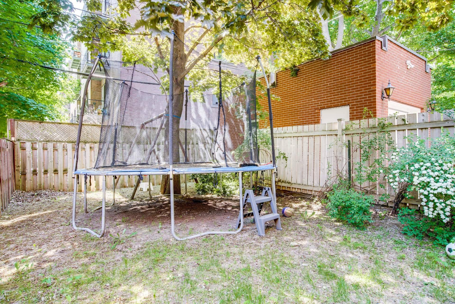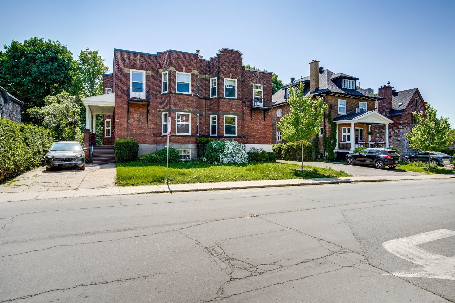694 Av. Victoria
$6,100/M - MLS #14270931
Enquire about this listingDescription
This charming semi-detached home is waiting for the right tenants! With 4 large bedrooms and 3+1 baths over three floors, this home features wood craftsmanship throughout, as well as a large yard, multiple terraces and plenty of parking space.
Addendum
Large home in Upper Westmount. Basement completely redone
with new full bathroom. Main floor has 9.5 foot ceilings.
Very big skylight above main stairs. Large balcony off of
kitchen as well as a garden. Western exposure. Long
driveway for 5 cars as well as a 1 car garage. Minutes from
Villa Maria metro, highway 15, schools, parks, shopping,
etc..
- Minimum 1 year lease
-The tenant will have to agree and sign the annex A.
-The tenant must provide proof of employment and proof of
funds.
-A credit check will be done for all adults on the lease.
-The tenant must provide proof of Liability insurance for 2M
-No smoking of any kind
Inclusions : Electrolux fridge, whirlpool oven, Amana cooktop, Allure hood, Panasonic microwave, Bosh dishwasher, washer and dryer, samsung, wine fridge Cavavin, all blinds and chandeliers.
Exclusions : Alarm system, electricity cost, Natural gas cost, telecommunication fees, tenant's insurance, landscaping and snow removal and personal belongings
Room Details
| Room | Dimensions | Level | Flooring |
|---|---|---|---|
| Living room | 12.7 x 21 P | Ground Floor | Wood |
| Dining room | 12.8 x 9.5 P | Ground Floor | Wood |
| Kitchen | 21.7 x 12.0 P | Ground Floor | Tiles |
| Washroom | 5 x 3.5 P | Ground Floor | Tiles |
| Primary bedroom | 17.4 x 11.5 P | 2nd Floor | Wood |
| Bathroom | 4 x 6.7 P | 2nd Floor | Tiles |
| Bedroom | 7.7 x 10.1 P | 2nd Floor | Wood |
| Bedroom | 14.5 x 10.1 P | 2nd Floor | Wood |
| Bedroom | 15.5 x 13.8 P | 2nd Floor | Wood |
| Bathroom | 7.4 x 9.3 P | 2nd Floor | Wood |
| Bathroom | 8 x 7 P | Basement | Tiles |
Charateristics
| Basement | 6 feet and over, Finished basement |
|---|---|
| Bathroom / Washroom | Adjoining to primary bedroom, Seperate shower |
| Driveway | Asphalt |
| Proximity | Bicycle path, Cegep, Elementary school, High school, Highway, Hospital, Park - green area, Public transport, University |
| Siding | Brick |
| Garage | Detached, Single width |
| Parking | Garage, Outdoor |
| Heating system | Hot water |
| Sewage system | Municipal sewer |
| Water supply | Municipality |
| Heating energy | Natural gas |
| Landscaping | Patio |
| Zoning | Residential |
| Foundation | Stone |
| Windows | Wood |

