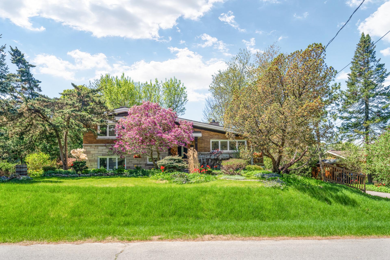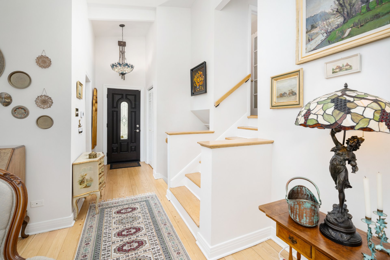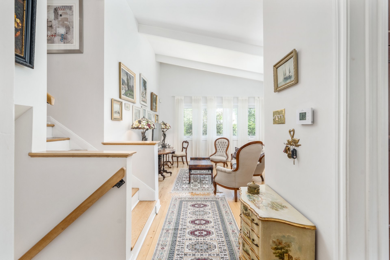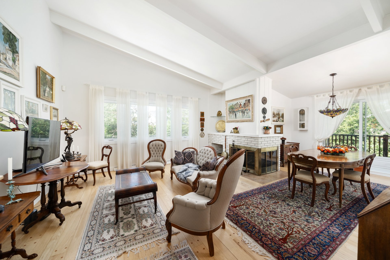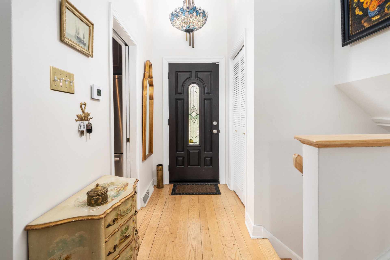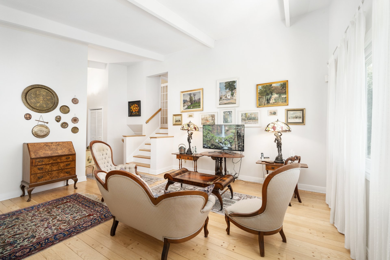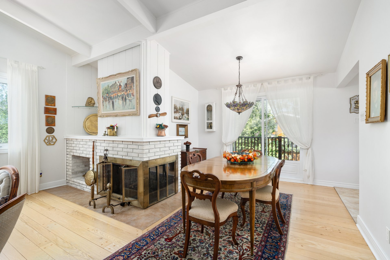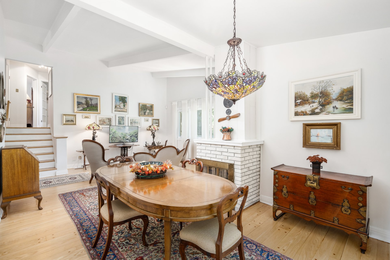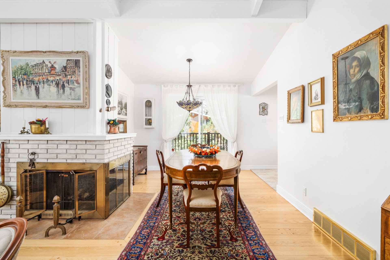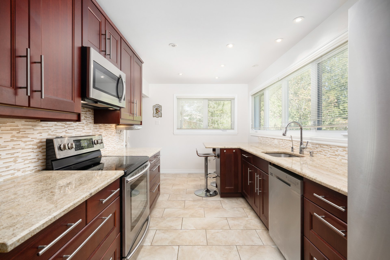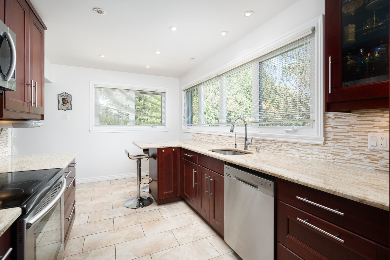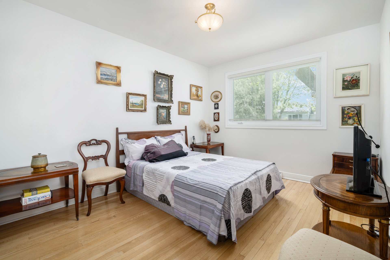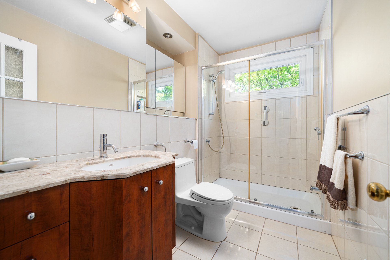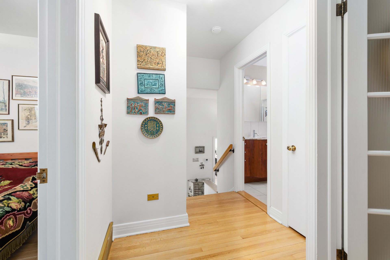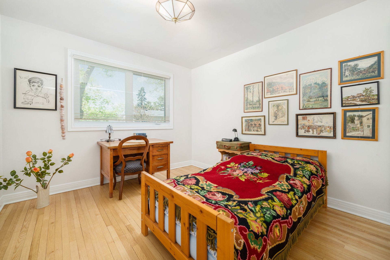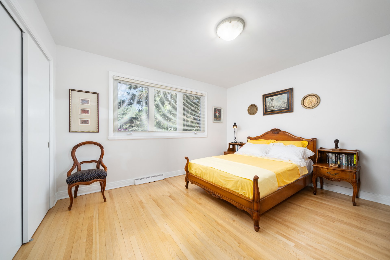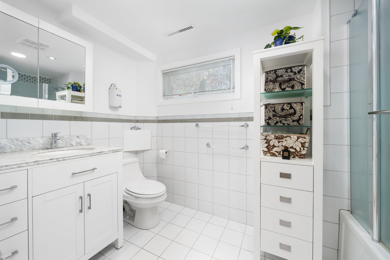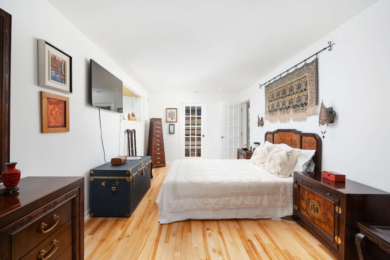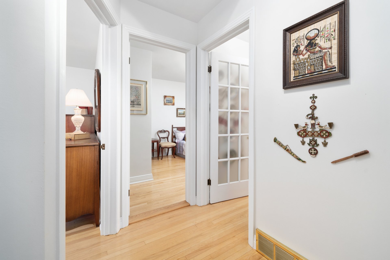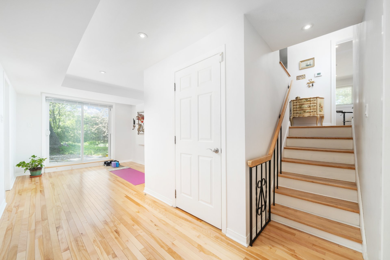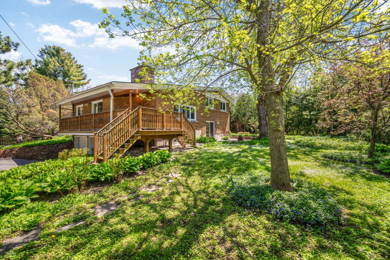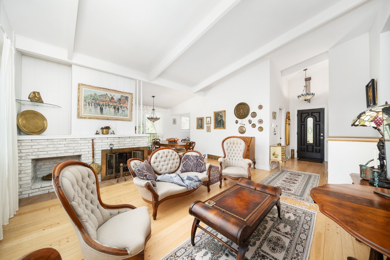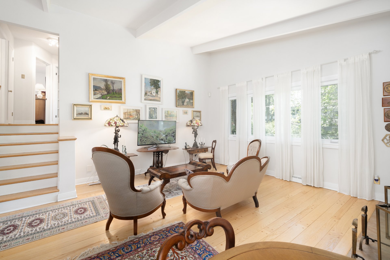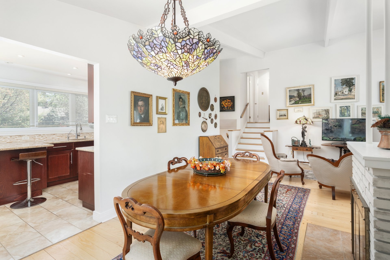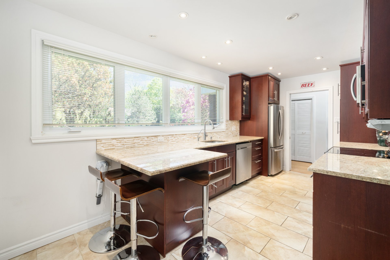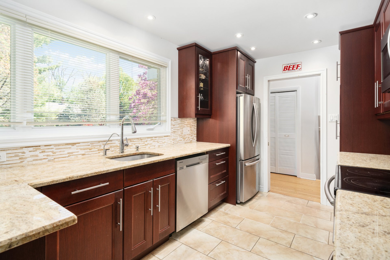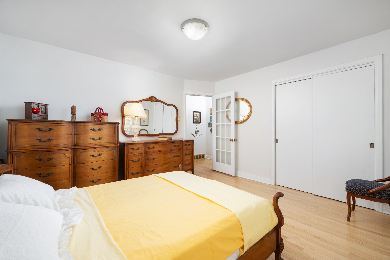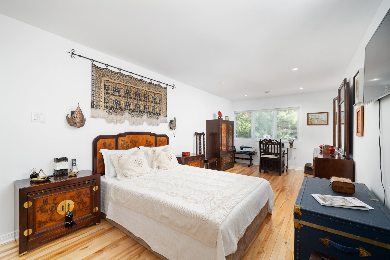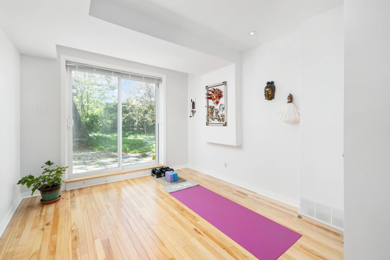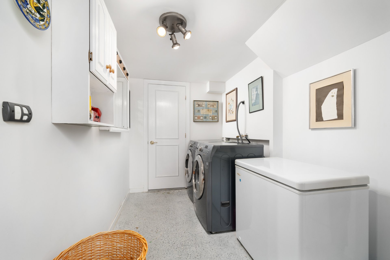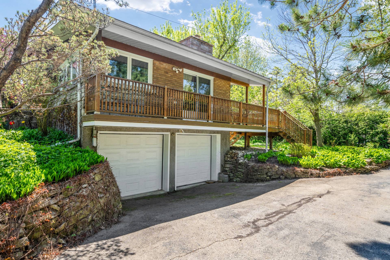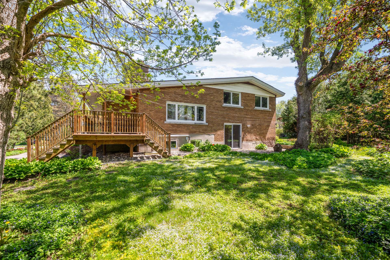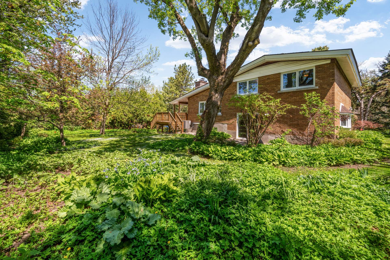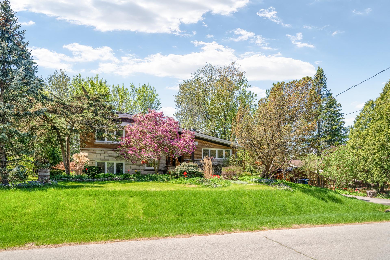38 Av. Margaret-Ann
$1,150,000 - MLS #14747415
Enquire about this listingDescription
Welcome to this bright and spacious split-level home in Beaconsfield South, just steps from Pointe-Claire Village and the scenic Lakeshore. Featuring 3+1 bedrooms, 2 bathrooms, and cathedral ceilings in the living/dining area with a two-sided fireplace, this home offers warmth and charm throughout. Enjoy a generous backyard, a large family room with walk-out, and a double garage with driveway parking for 3. Ideal location near parks, shops, and transit.
Addendum
Charming split-level home in Beaconsfield's sought-after
south sector. Perfectly located just a short walk from
Pointe-Claire Village and the scenic Lakeshore, this
light-filled home offers comfort, character, and spacious
living across four levels. With 3+1 bedrooms, 2 full
bathrooms, and ample parking (Driveway for 3 cars, Garage
for 2 cars), it's ideal for families looking for
convenience, tranquility, and a great layout.
Ground Floor
The main level features an open-concept living and dining
area with soaring cathedral ceilings, a two-sided
fireplace, and expansive windows. The kitchen is practical
and well-placed, while the dining room leads to a charming
balcony perfect for relaxing.
Garden Level
This level includes the primary bedroom with a walk-in
closet and a large family room with sliding doors opening
onto the backyard. A full bathroom and storage complete
this level, offering a peaceful retreat and excellent
functionality.
Second Level
Three additional bedrooms and a second full bathroom are
located upstairs, perfect for children, guests, or a home
office.
Basement
A double garage, utility room, and laundry area provide
plenty of extra space and storage.
Backyard
The large backyard offers a private and inviting outdoor
space, great for entertaining, play, or gardening.
The Neighbourhood
Beaconsfield South is one of the West Island's most
desirable areas, with quiet tree-lined streets, top
schools, and close proximity to the waterfront. This home
offers the perfect blend of nature, community, and
convenience.
Services & Amenities
Walking Distance: Pointe-Claire Village (shops,
restaurants, waterfront), Lakeshore Road and its
walking/bike paths, STM bus stops (211, 201, 217),
Windermere Park and other local green spaces
Within 15-Minute Drive: Beaconsfield & Pointe-Claire Train
Stations, Loblaws, Metro, Jean Coutu (St-Charles Blvd),
Fairview Pointe-Claire shopping centre, Beaconsfield High
School, St. Edmund Elementary, Sherbrooke Academy Highway
20 & Highway 40 access, Beaurepaire Village and Kirkland
Sports Complex
-All offers must be accompanied with a pre-approval or
proof of funds
-Floor plan and dimensions are approximate, for
informational purposes only
DECLARATIONS to be added to any Promise to Purchase:
1. The notary shall be chosen by the buyer(s) but agreed
upon by the seller.
2. The inspector shall be chosen by the buyer(s) but agreed
upon by the seller.
3. The property is sold without any legal warranty as to
quality at the buyer's own risk and peril.
Inclusions : Fridge, stove, dishwasher, washer, dryer, freezer, central vacuum system, heat pump, furnace, kitchen chairs, and all light fixtures other than the ones listed in the exclusions.
Exclusions : 2 Tiffany lamps (entry + dining room), furniture living/dining room, personal effects, some furniture may be purchased separately.
Room Details
| Room | Dimensions | Level | Flooring |
|---|---|---|---|
| Living room | 16.8 x 17.3 P | Ground Floor | |
| Dining room | 10.9 x 10.5 P | Ground Floor | |
| Kitchen | 8.10 x 16.11 P | Ground Floor | |
| Primary bedroom | 22.3 x 10.1 P | ||
| Playroom | 20.4 x 9.10 P | ||
| Bathroom | 5.8 x 10.1 P | ||
| Bedroom | 10.9 x 10.5 P | 2nd Floor | |
| Bedroom | 14.5 x 9.11 P | 2nd Floor | |
| Bedroom | 12.0 x 13.0 P | 2nd Floor | |
| Bathroom | 9.5 x 5.3 P | 2nd Floor | |
| Other | 5.11 x 8.6 P | Basement | |
| Laundry room | 8.8 x 6.4 P | Basement |
Charateristics
| Basement | 6 feet and over, Finished basement |
|---|---|
| Driveway | Asphalt |
| Proximity | Bicycle path, Daycare centre, Elementary school, High school, Highway, Public transport |
| Garage | Double width or more, Fitted |
| Parking | Garage, Outdoor |
| Sewage system | Municipal sewer |
| Water supply | Municipality |
| Zoning | Residential |

