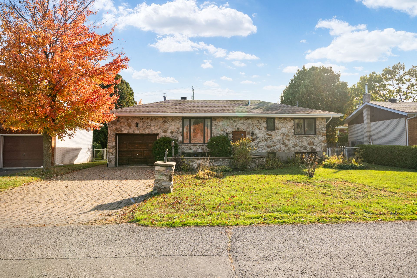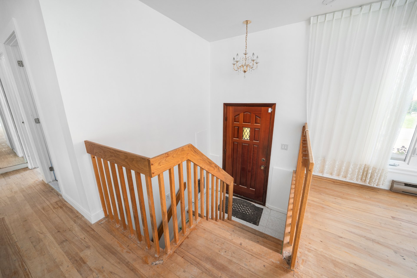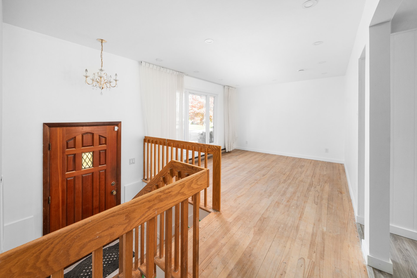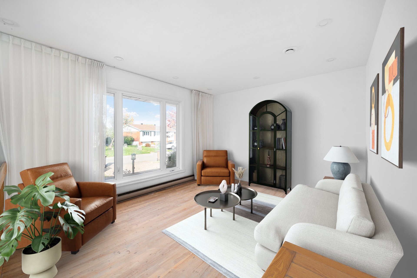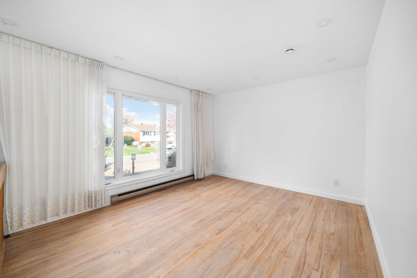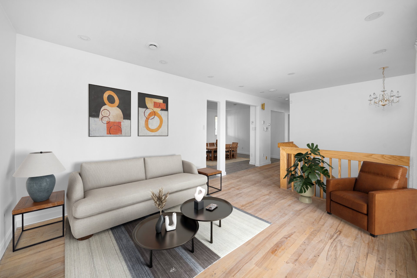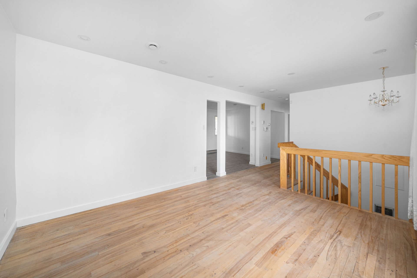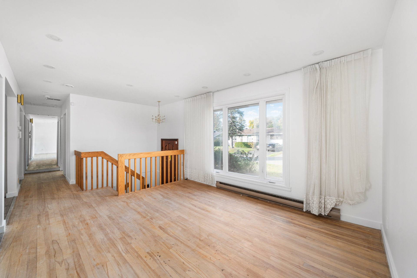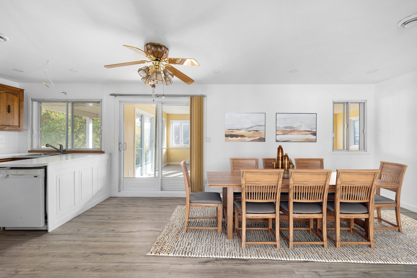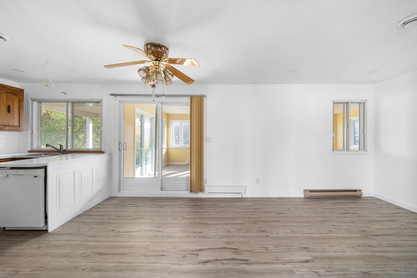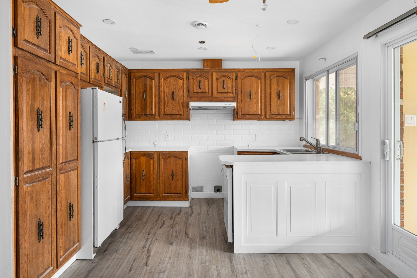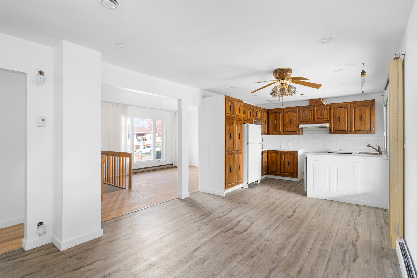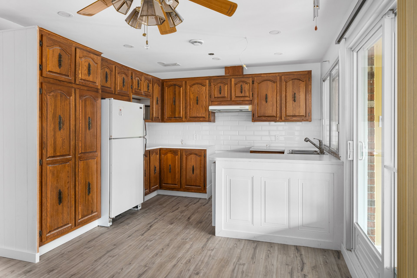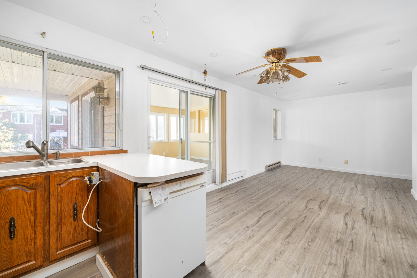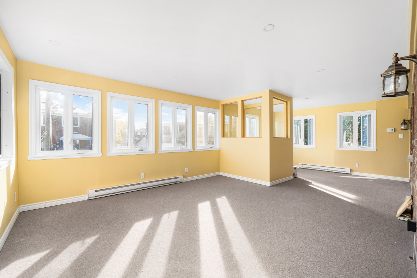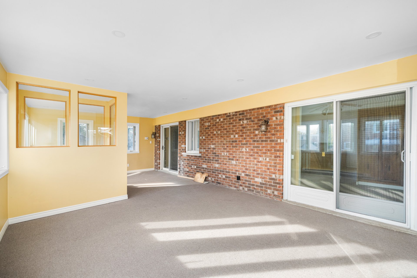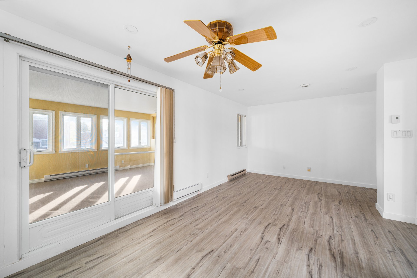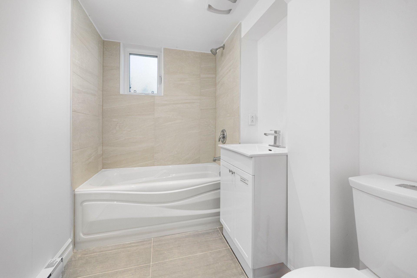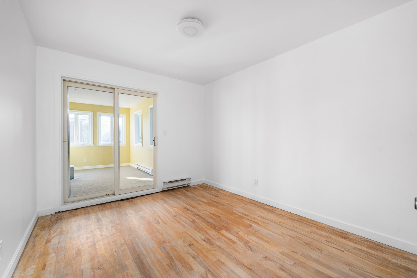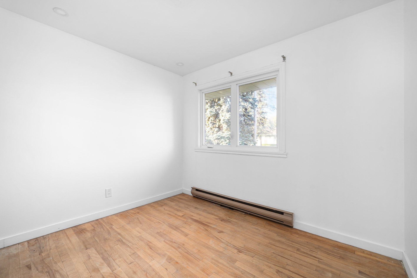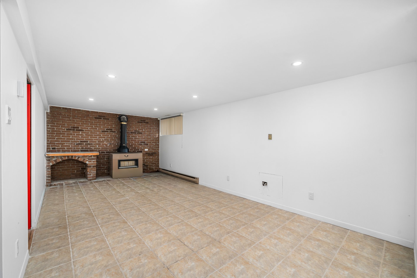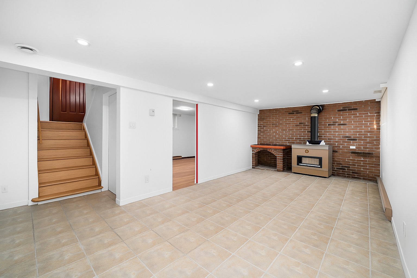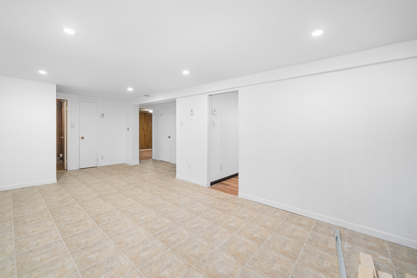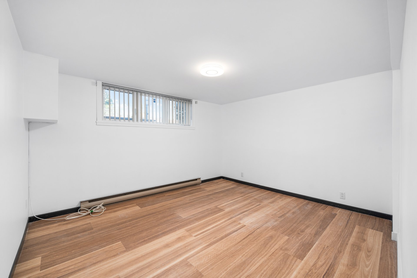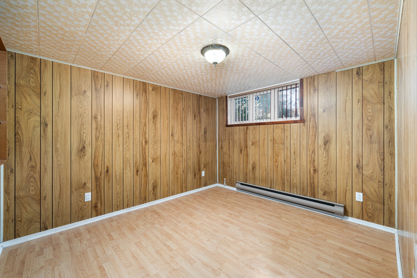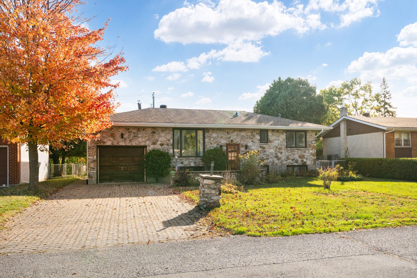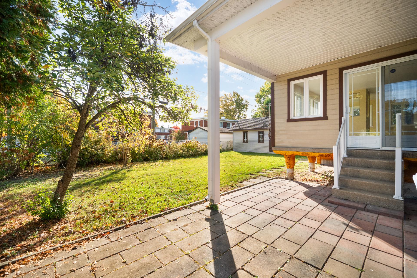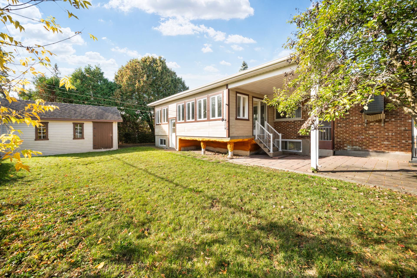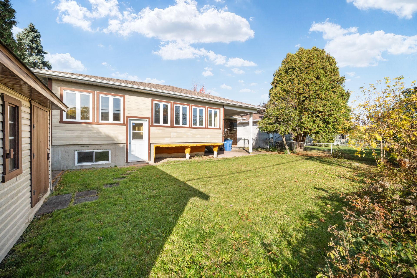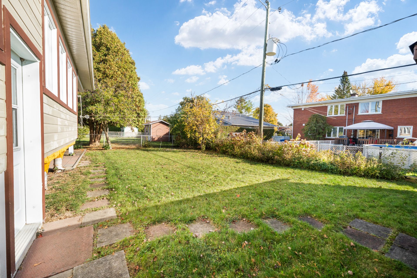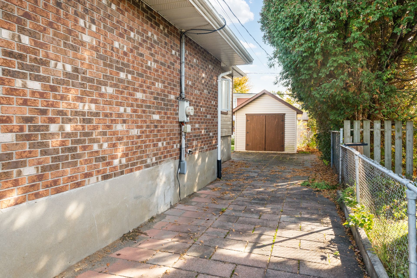277 Rue Massey
$759,000 - MLS #15284137
Enquire about this listingDescription
Welcome to this charming detached split-level home, ideally situated in the heart of Châteauguay. With 2+2 bedrooms and 2 full bathrooms, this bright and thoughtfully designed property features a functional layout, a spacious kitchen, and a heated sunroom perfect for relaxing or entertaining year-round. The lower level includes a large family room with an exposed brick wall, two additional bedrooms, and ample storage. Outside, enjoy a generous backyard, garage, and driveway parking for four vehicles. Set on a quiet, family-friendly street near schools, parks, and amenities, this home offers comfort, convenience, and room to grow.
Addendum
Located in a sought-after neighbourhood, this
well-maintained split-level home offers both character and
great potential. Set on a spacious 6,400 sq. ft. lot, it
features solid construction and a practical layout. Perfect
for those looking to modernize and personalize their space,
it offers solid bones and a functional design, providing
the ideal foundation to create your dream home.
Main Floor
Upon entry, you're welcomed into a bright living room with
a large floor-to-ceiling window that creates a warm and
inviting atmosphere. The adjacent open-concept kitchen and
dining area offer a practical setup for everyday living and
entertaining. Sliding doors lead to a heated sunroom that
is ideal for year-round enjoyment. The main level also
includes the primary bedroom, a second bedroom, and a full
upgraded bathroom.
Basement
As part of the split-level design, the lower floors provide
additional living space while maintaining separation and
flow. A spacious family room features an exposed brick wall
and a decorative fireplace that adds warmth and
personality. This level also includes two more bedrooms, a
second full bathroom, a laundry room, and a large storage
or cold room with direct backyard access. This layout
offers both functionality and flexibility for a growing
household.
Backyard and Exterior
The large backyard offers plenty of space for gardening,
play, or entertaining. A shed provides additional storage.
The property also includes an integrated garage and a
driveway that accommodates four vehicles.
The Neighbourhood
Set in a quiet, family-friendly area of Châteauguay, this
home is close to parks, schools, shopping, and everyday
amenities. Enjoy the ease of suburban living with quick
access to major roads and public transit, making it a smart
choice for families, first-time buyers, or anyone seeking a
well-located home with strong potential.
NB-
-All offers must be accompanied with a pre-approval or
proof of funds
-Floor plan and dimensions are approximate, for
informational purposes only
DECLARATIONS to be added to any Promise to Purchase:
1. The notary shall be chosen by the buyer(s) but agreed
upon by the seller.
2. The inspector shall be chosen by the buyer(s) but agreed
upon by the seller.
3. The property is sold without any legal warranty as to
quality at the buyer's own risk and peril.
Inclusions :
Exclusions : N/A
Room Details
| Room | Dimensions | Level | Flooring |
|---|---|---|---|
| Living room | 12.8 x 11.4 P | Ground Floor | |
| Kitchen | 12.8 x 11.5 P | Ground Floor | |
| Dining room | 12.8 x 9.0 P | Ground Floor | |
| Primary bedroom | 11.5 x 9.10 P | Ground Floor | |
| Bedroom | 10.2 x 9.0 P | Ground Floor | |
| Bathroom | 7.11 x 4.10 P | Ground Floor | |
| Solarium | 26.7 x 13.6 P | Ground Floor | |
| Family room | 24.10 x 10.8 P | Ground Floor | |
| Bedroom | 12.6 x 11.0 P | Ground Floor | |
| Bathroom | 11.0 x 9.7 P | Ground Floor | |
| Bathroom | 7.8 x 5.7 P | Ground Floor | |
| Cellar / Cold room | 9.8 x 6.9 P | Ground Floor |
Charateristics
| Heating system | Air circulation, Electric baseboard units |
|---|---|
| Proximity | Bicycle path, Daycare centre, Elementary school, High school, Highway, Park - green area, Public transport |
| Heating energy | Electricity |
| Garage | Fitted, Heated |
| Parking | Garage, Outdoor |
| Sewage system | Municipal sewer |
| Water supply | Municipality |
| Landscaping | Patio |
| Driveway | Plain paving stone |
| Zoning | Residential |

