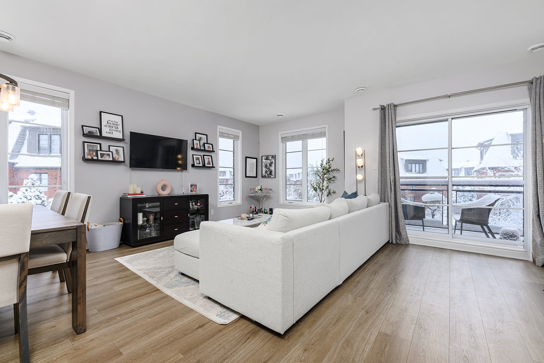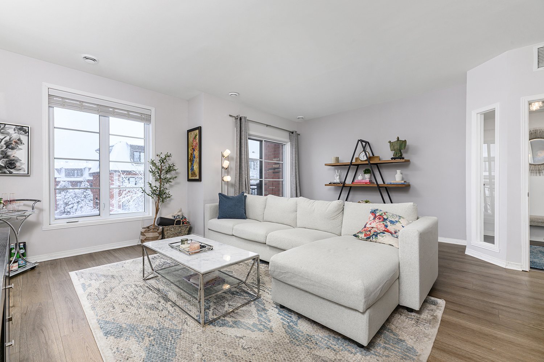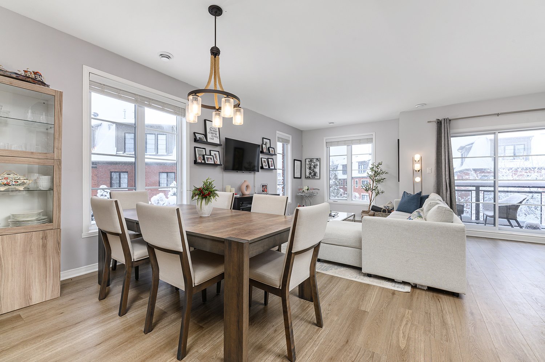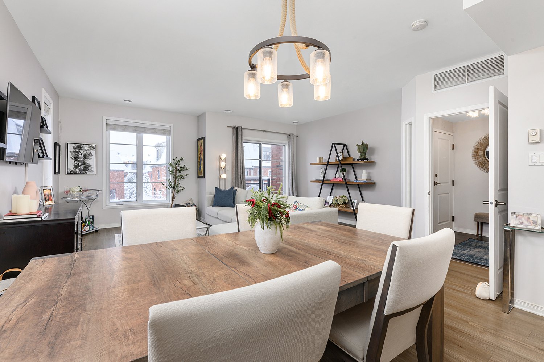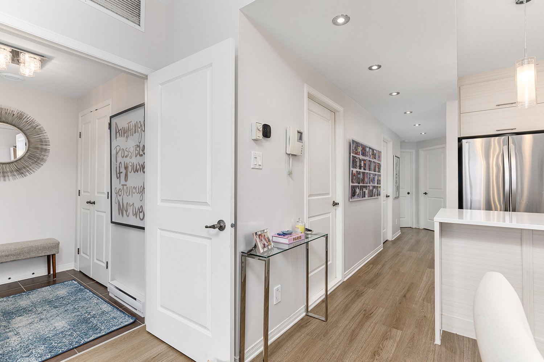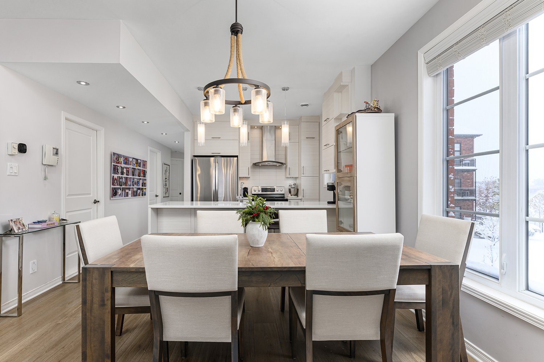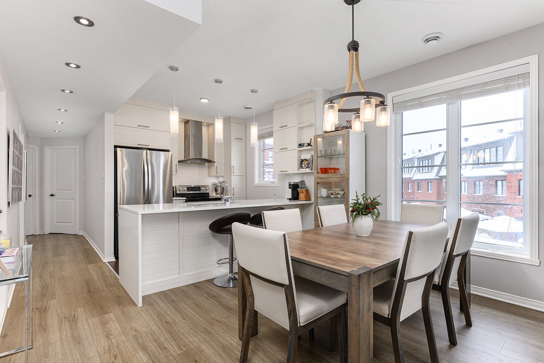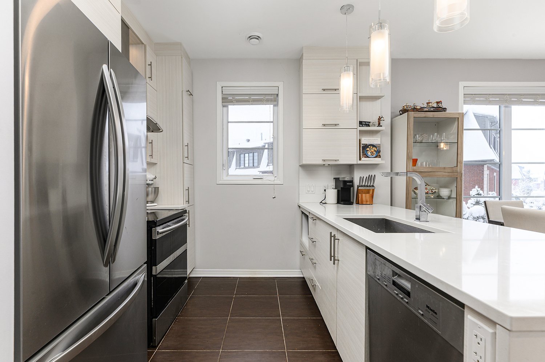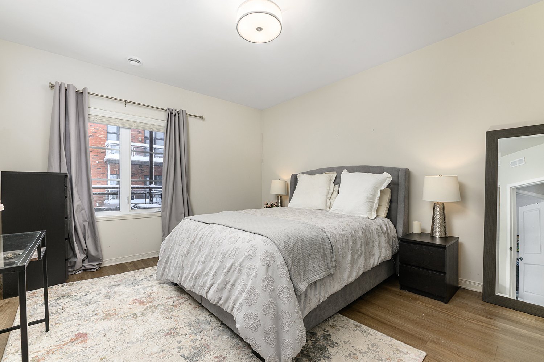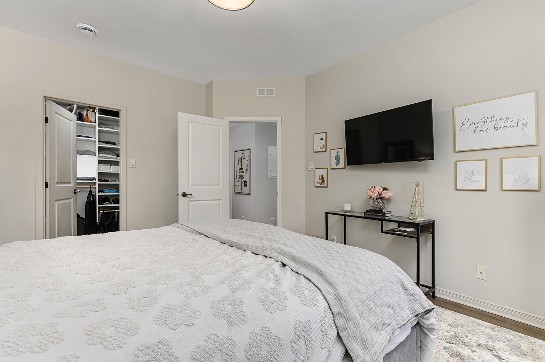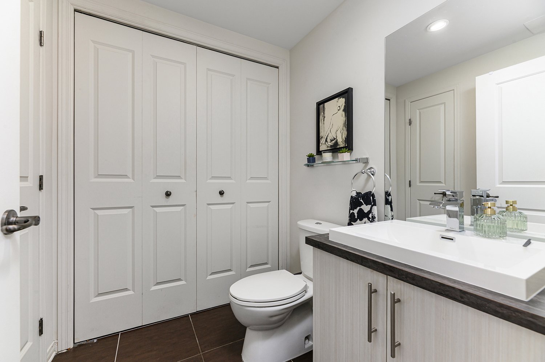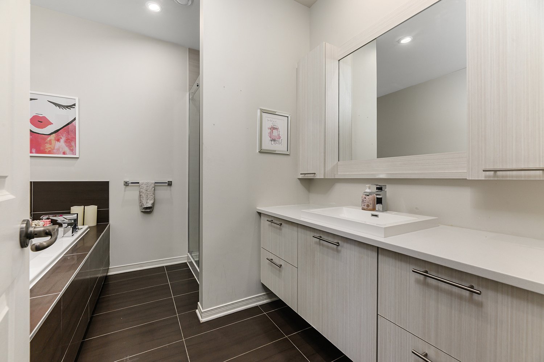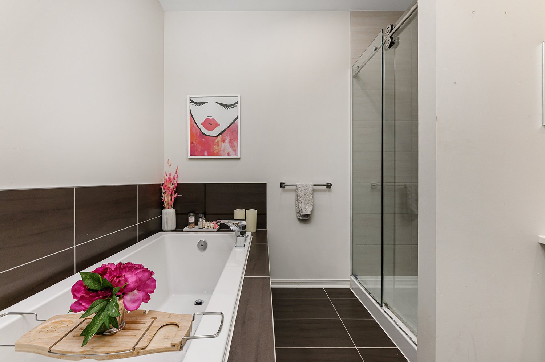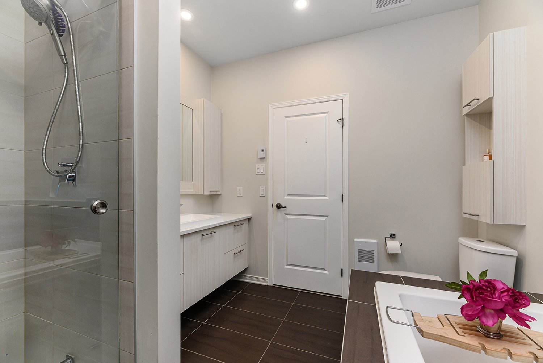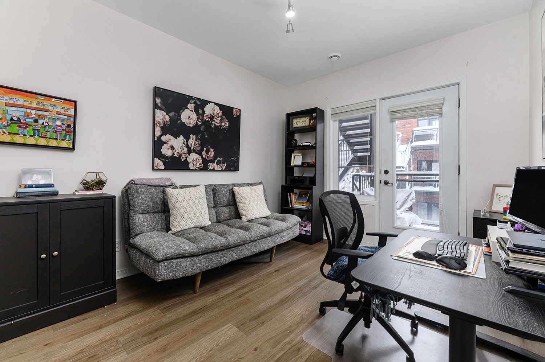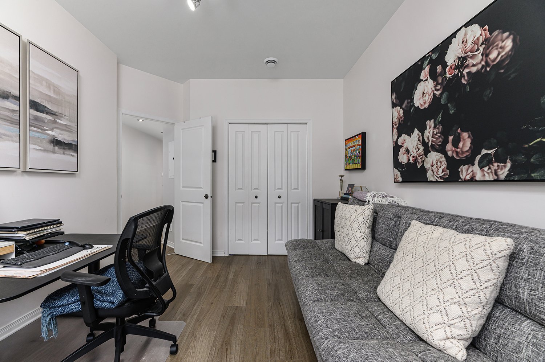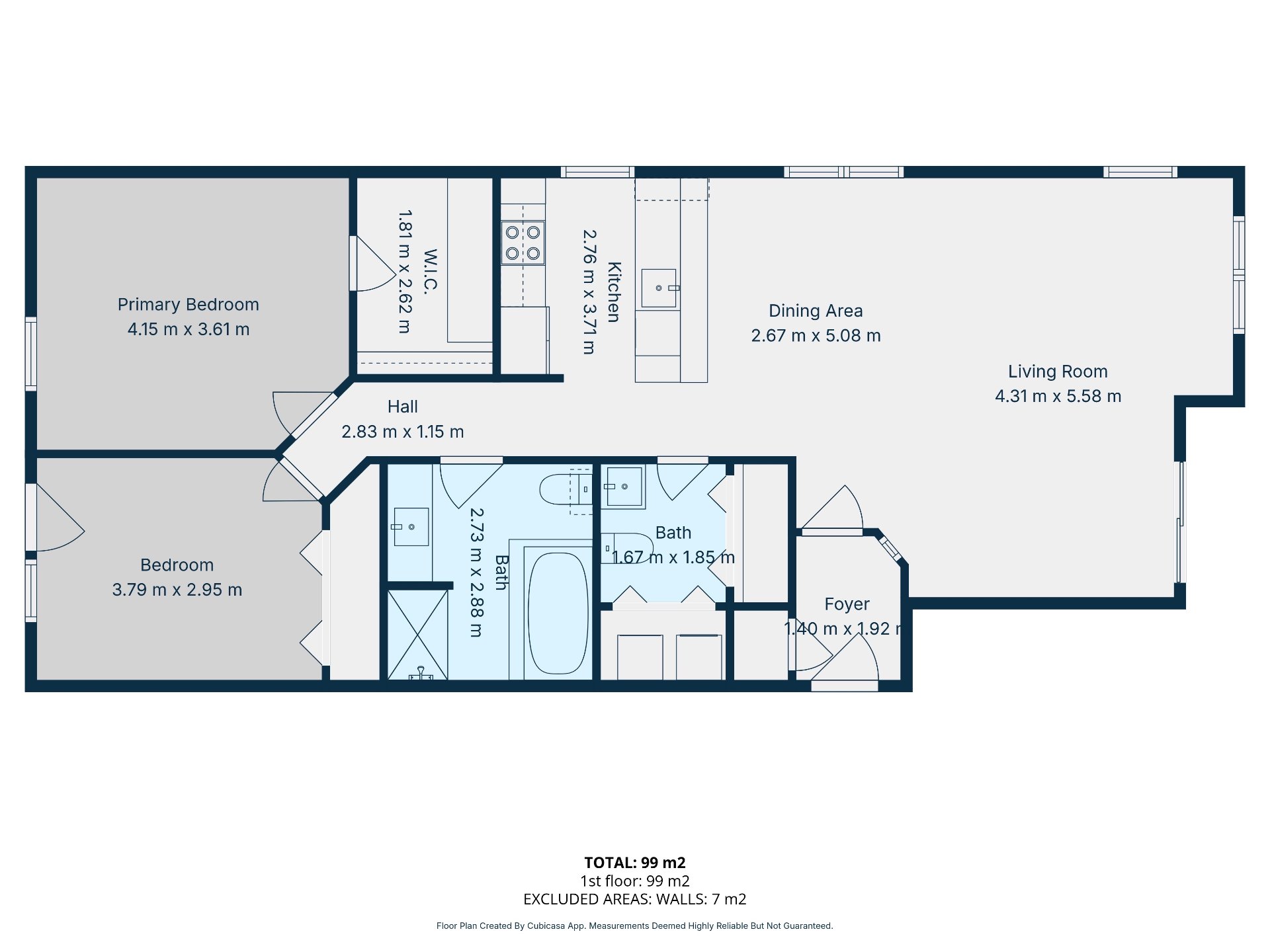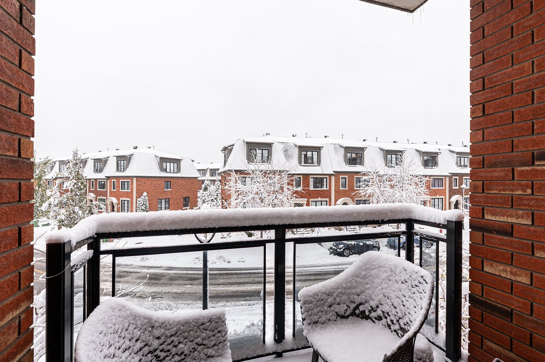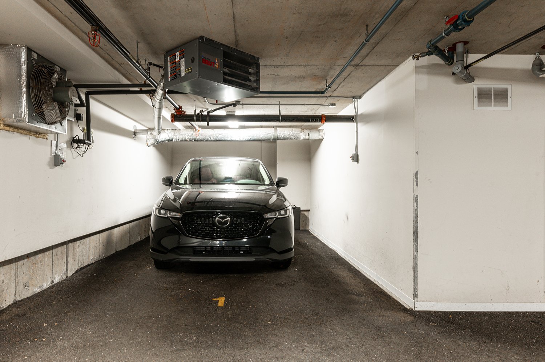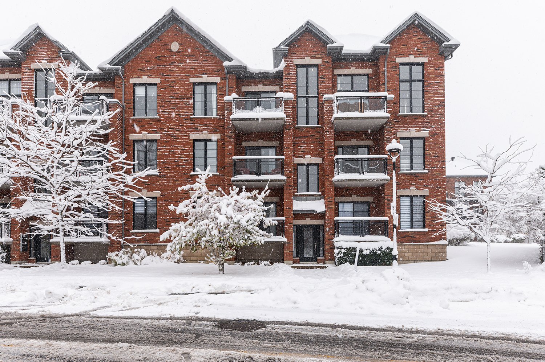2390 Rue Modigliani
$580,000 - MLS #15754804
Enquire about this listingDescription
Beautiful 2-bed condo located in the prestigious Bois-Franc, Ville St-Laurent neighbourhood. Featuring 1 full bathroom and a convenient powder room, this unit combines comfort and functionality. The open-concept living space is filled with natural light, a modern kitchen and inviting living area. The spacious primary bedroom offers a walk-in. The 2nd bedroom is sizable with a closet and access to one of two balconies. Includes one indoor parking space and locker. Ideally located near parks, bike paths, shops, public transportation and schools. Perfect for those seeking a stylish, practical urban lifestyle in a peaceful setting.
Addendum
In a prime location, this spacious and sunny, Eastern
orientation, open concept condo with 1,113 SF of living
space offers 2 good size bedrooms, primary with walk-in, 1
full Bathroom with separate shower/deep soaking tub, 1
powder room with laundry room space, 2 Balconies, closed
Entrance vestibule, 1 indoor garage, 1 indoor storage.
--Building--
Small building with 12 units - 2380 and 2390 - with a
shared garage. No elevator. 2 units/floor. BBQ permitted.
--Neighbourhood - BOIS-FRANC LIVING--
The Bois-Franc development located in Ville-Saint-Laurent
offers a mix of green spaces, recreation, services with
homes and businesses within an avant-garde residential
project. Centered around quality of life. Easy Access to
public transit including buses and the future Bois-Franc
REM station. Parks, footpaths, and bike trails are
everywhere Multiple daycare centers for families. Exclusive
by-laws for uniformity (referred to as an architectural
servitude). Underground power lines and adequate lighting
throughout the development. Access to many shops without
having to leave the development thanks to La Grand-Place
and Faubourg. Clay brick on all building exteriors.
Underground garage for each unit with no garage door out
front street designed to reduce vehicle speeds.
*Choice of notary and choice of inspector must be agreed
upon by both parties.
*Floor plan and dimensions are approximate, for
informational purposes only.
*Parking #1 Locker #4
Inclusions : All light fixtures and lamps, all curtains and blinds, Samsung washer, Samsung dryer, Samsung oven, LG fridge, Miele dishwasher, hot water tank, central vacuum and its accessories
Exclusions : Ecobee smart thermostat, Hue smart lights and smart home hub
Room Details
| Room | Dimensions | Level | Flooring |
|---|---|---|---|
| Kitchen | 9.2 x 9.0 P | 2nd Floor | |
| Living room | 22.6 x 18.6 P | 2nd Floor | |
| Dining room | 22.6 x 18.6 P | 2nd Floor | |
| Bedroom | 12.8 x 10.0 P | 2nd Floor | |
| Primary bedroom | 14.9 x 12.3 P | 2nd Floor | |
| Bathroom | 9.0 x 6.0 P | 2nd Floor | |
| Washroom | 6.0 x 5.0 P | 2nd Floor |
Charateristics
| Heating system | Air circulation |
|---|---|
| Proximity | Bicycle path, Cegep, Daycare centre, Elementary school, Golf, High school, Highway, Hospital, Park - green area, Public transport, Réseau Express Métropolitain (REM) |
| Siding | Brick |
| Equipment available | Central air conditioning, Central vacuum cleaner system installation, Entry phone, Ventilation system |
| Distinctive features | Corner unit |
| Heating energy | Electricity, Natural gas |
| Available services | Fire detector, Indoor storage space |
| Garage | Fitted |
| Parking | Garage |
| Sewage system | Municipal sewer |
| Water supply | Municipality |
| Windows | PVC |
| Zoning | Residential |
| Bathroom / Washroom | Seperate shower |

