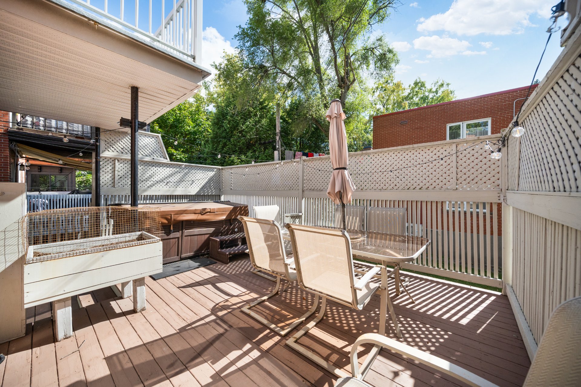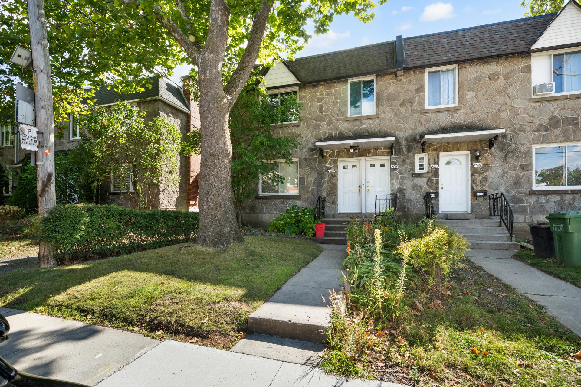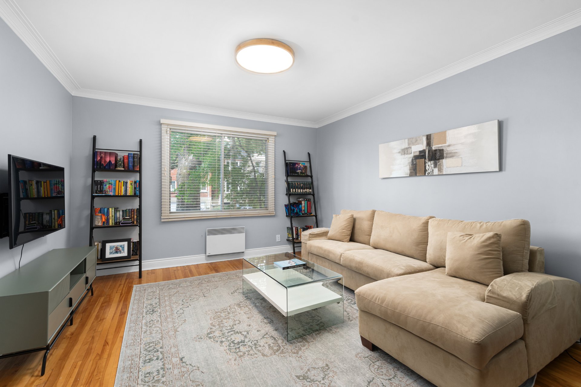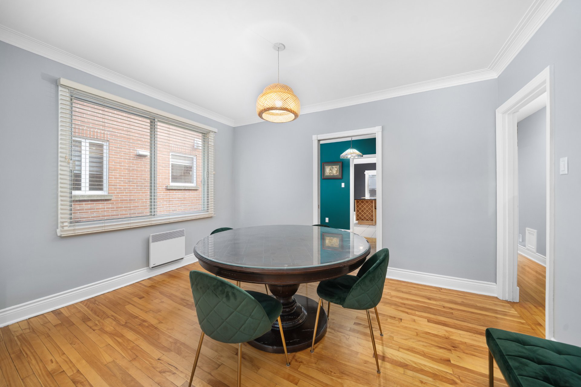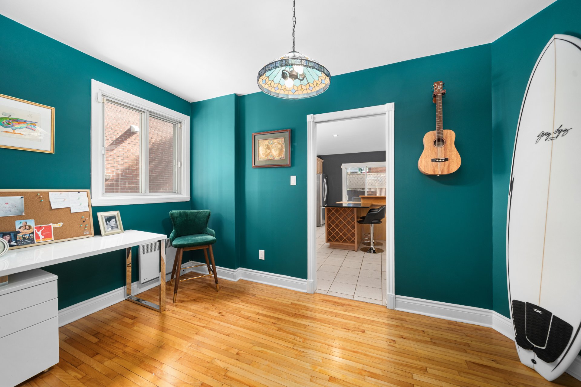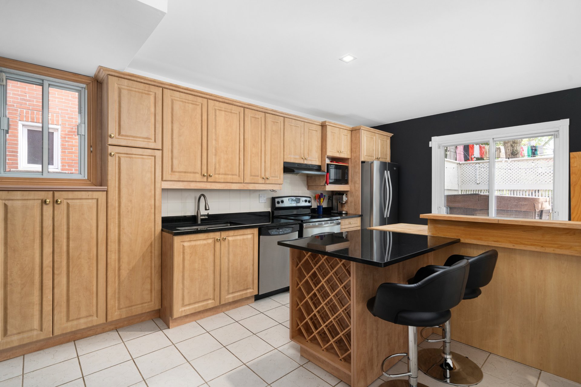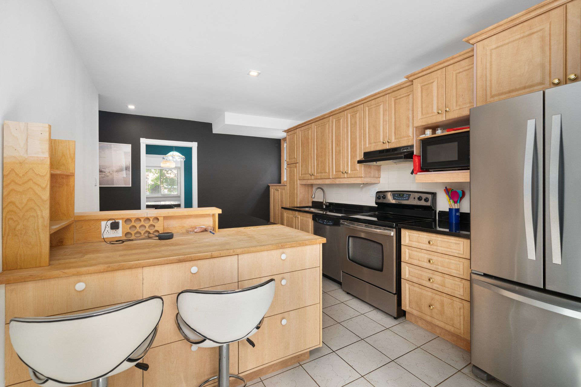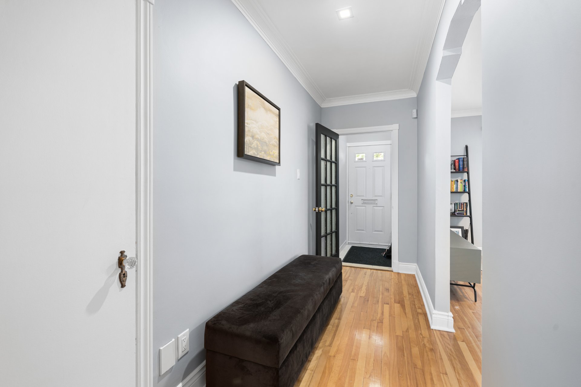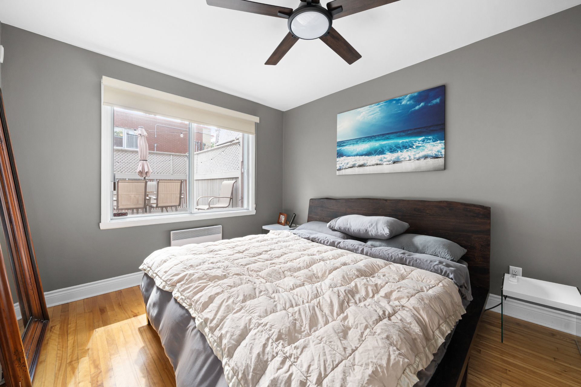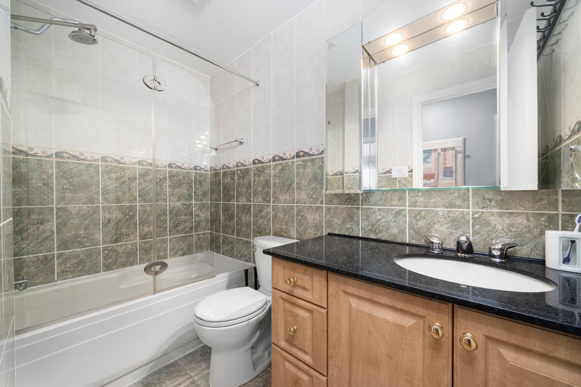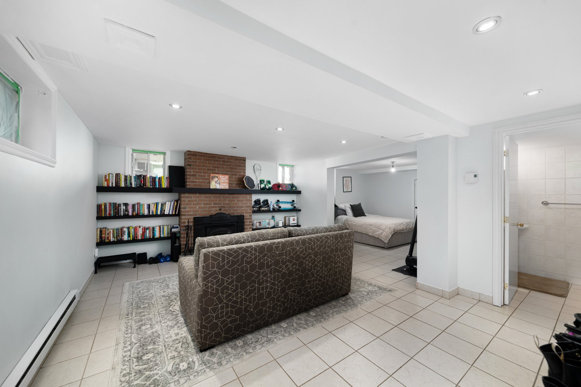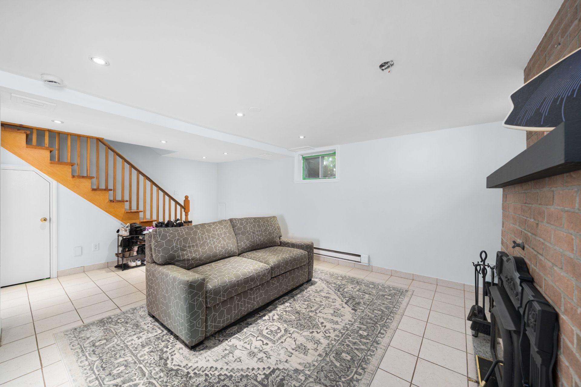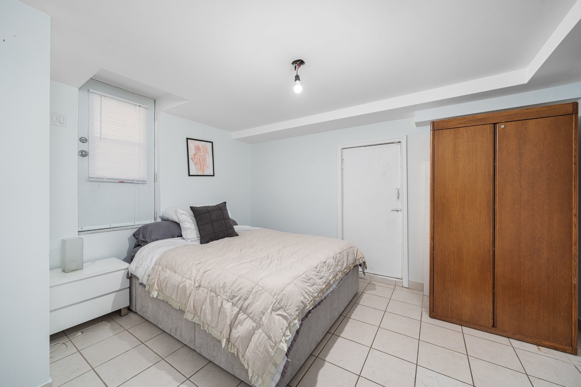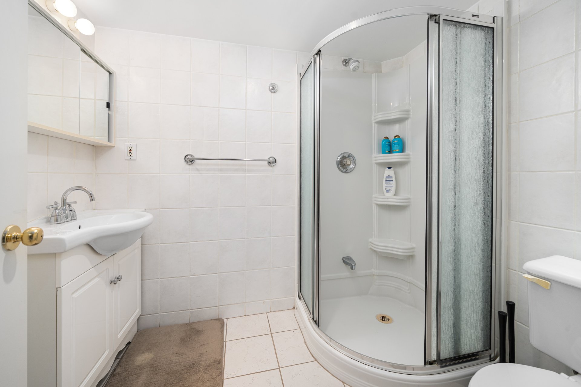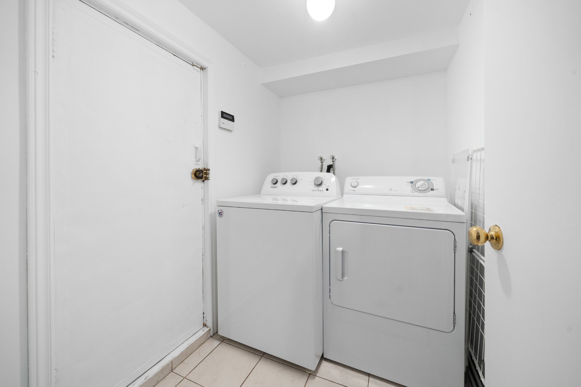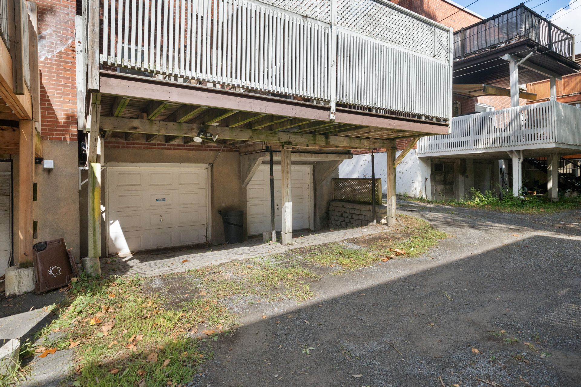4684 Av. Hingston
$825,000 - MLS #17134376
Enquire about this listingDescription
Welcome to this spacious semi-detached lower duplex in the heart of NDG. The main floor features a generous layout with windows on three sides, a large bedroom, office, and access to a sunny private terrace with jacuzzi. Downstairs, the finished basement with high ceilings includes a second bedroom, full bathroom, and additional living space. A garage and covered outdoor parking add to the convenience. Ideally located on a quiet avenue near Warren-Allmand and Confederation parks, top schools, Monkland Village shops, and Villa-Maria metro.
Addendum
Ground Floor
The ground floor features a welcoming entrance hall with an
enclosed vestibule and practical closet space, leading to a
bright living room that opens onto the adjoining dining
room, creating a warm and functional layout. An office or
bedroom with sliding doors provides versatility for work or
guests. The spacious kitchen, equipped with quartz
countertops, offers direct access to a sunny terrace. The
main bedroom with closet and a full bathroom complete this
level.
Basement
The finished basement includes a large family room perfect
for gatherings. An open-concept bedroom or office adjoining
this space offers flexible use. A full bathroom with
shower, a convenient laundry room, and under-stair storage
add practicality, while direct access to the garage
enhances everyday convenience.
Outdoor Space
A sunny fenced terrace offers privacy and comfort. With its
jacuzzi and relaxation area, this inviting space becomes a
true extension of the home for entertaining or unwinding.
The property includes one garage space and one covered
outdoor parking space.
The Neighbourhood
Located in the heart of Monkland Village, this home offers
the perfect balance of peaceful residential living and
urban convenience. Enjoy walkable access to local cafés,
shops, gourmet grocers, and some of NDG's best schools.
With parks and community spaces nearby, it's an ideal
setting for families and professionals alike.
Services & Amenities
-Steps to Monkland Village shops, restaurants, and cafés
-Nearby schools (public and private), daycares, and fitness
studios
-Walking distance to parks and community centers
-Groceries, pharmacies, and local services within a short
walk
Public Transportation & Access
-STM Bus Routes: 103, 138, 51, and more
-Metro: Short ride to Villa-Maria and Vendôme stations
-Train: Access to Vendôme commuter train station
-All offers must be accompanied with a pre-approval or
proof of funds
-Floor plan and dimensions are approximate, for
informational purposes only
DECLARATIONS to be added to any Promise to Purchase:
1. The notary shall be chosen by the buyer(s) but agreed
upon by the seller.
2. The inspector shall be chosen by the buyer(s) but agreed
upon by the seller.
3. The property is sold without any legal warranty as to
quality at the buyer's own risk and peril.
Inclusions : Microwave, refrigerator, stovetop, oven, dishwasher, washer, dryer, and light fixtures, as well as window coverings and the hot tub. We are also open to discussing an additional price for any furniture the buyers may wish to keep (e.g., bed frame, etc.).
Exclusions : N/A
Room Details
| Room | Dimensions | Level | Flooring |
|---|---|---|---|
| Living room | 13.2 x 13.9 P | Ground Floor | |
| Dining room | 13.3 x 9.11 P | Ground Floor | |
| Home office | 13.4 x 7.5 P | Ground Floor | |
| Kitchen | 10.7 x 17.0 P | Ground Floor | |
| Primary bedroom | 10.9 x 13.8 P | Ground Floor | |
| Bathroom | 4.3 x 8.8 P | Ground Floor | |
| Family room | 20.11 x 14.6 P | Basement | |
| Bedroom | 13.0 x 9.11 P | Basement | |
| Bathroom | 7.6 x 5.9 P | Basement | |
| Laundry room | 7.4 x 5.1 P | Basement |
Charateristics
| Basement | 6 feet and over, Finished basement |
|---|---|
| Equipment available | Alarm system, Central vacuum cleaner system installation, Electric garage door, Wall-mounted air conditioning |
| Proximity | Bicycle path, Daycare centre, Elementary school, High school, Highway, Hospital, Park - green area, Public transport |
| Cadastre - Parking (included in the price) | Driveway |
| Heating system | Electric baseboard units, Space heating baseboards |
| Heating energy | Electricity |
| Garage | Fitted, Single width |
| Parking | Garage, Outdoor |
| Sewage system | Municipal sewer |
| Water supply | Municipality |
| Landscaping | Patio |
| Zoning | Residential |

