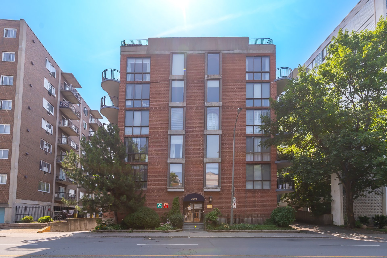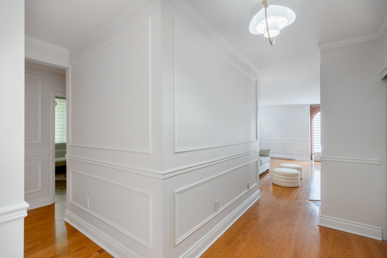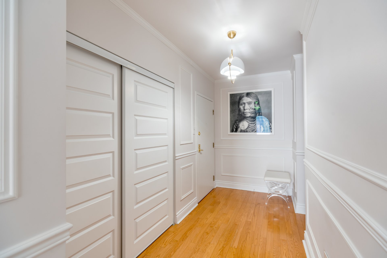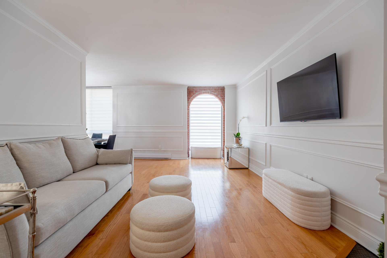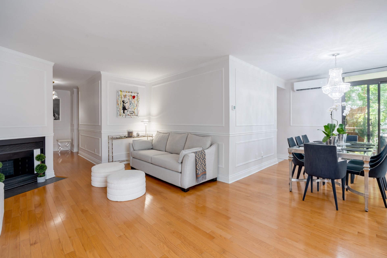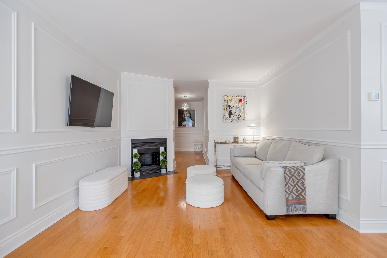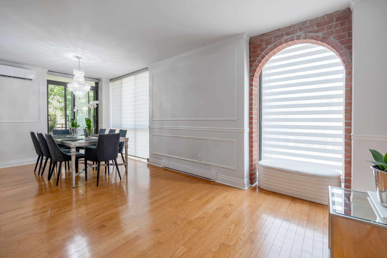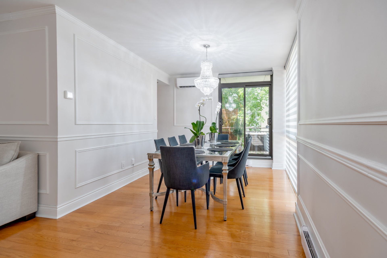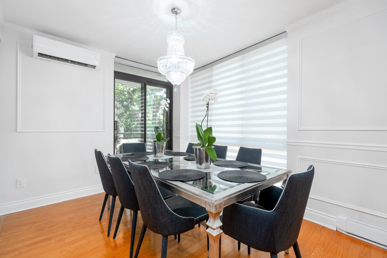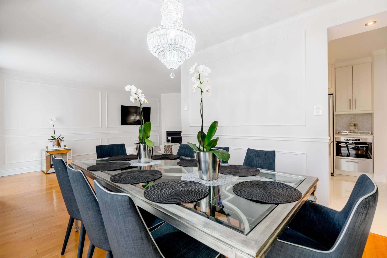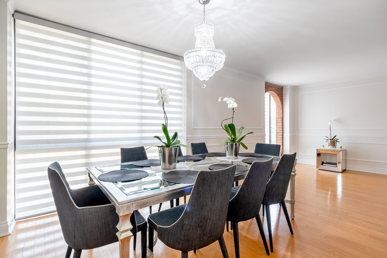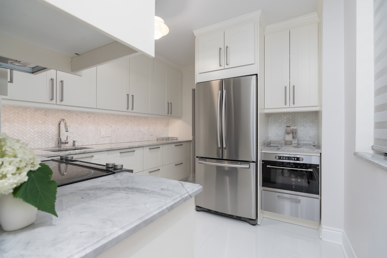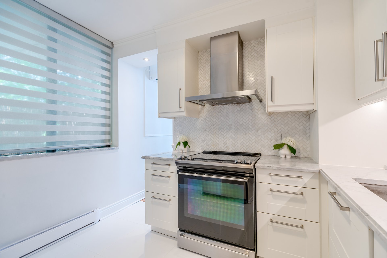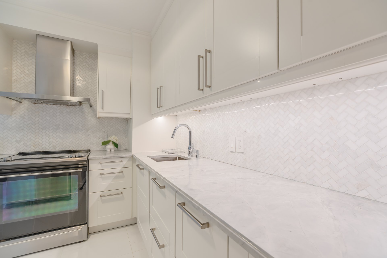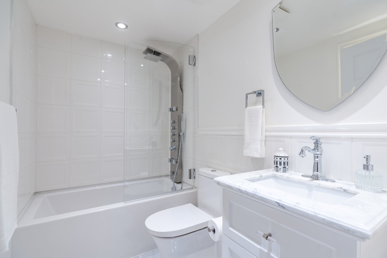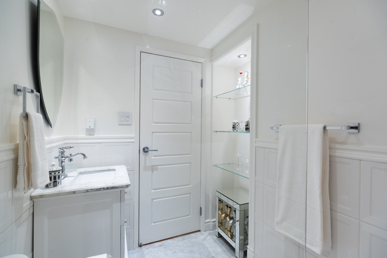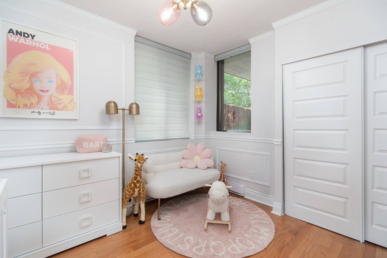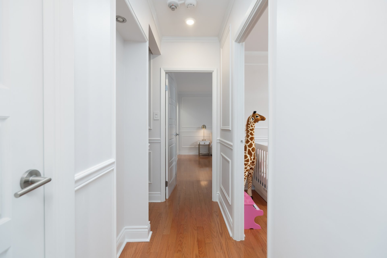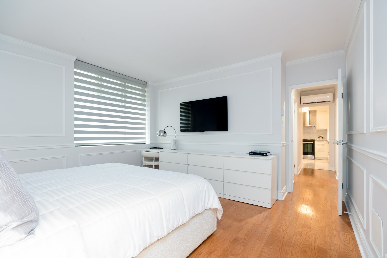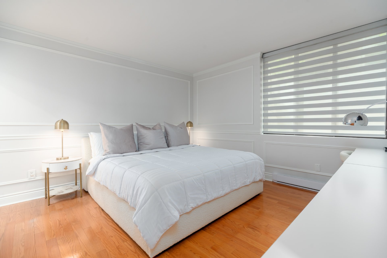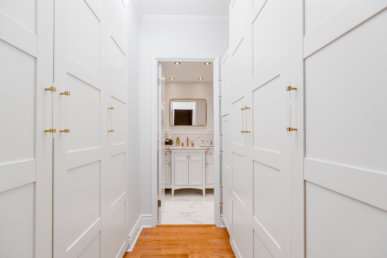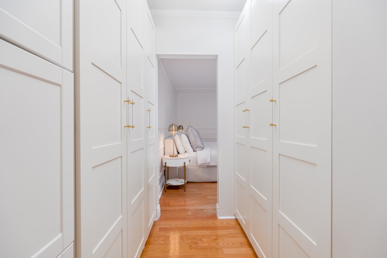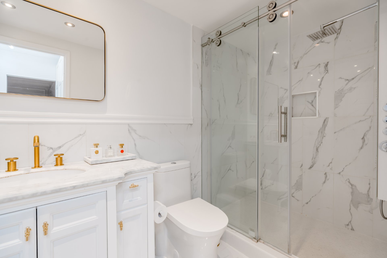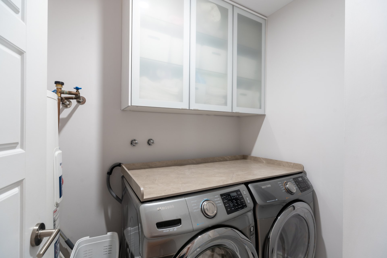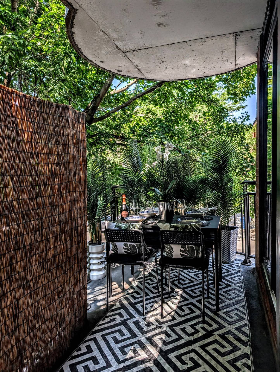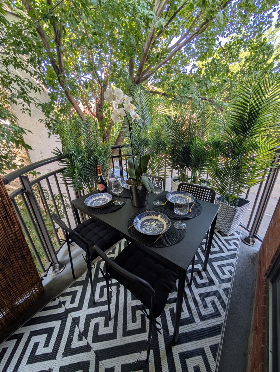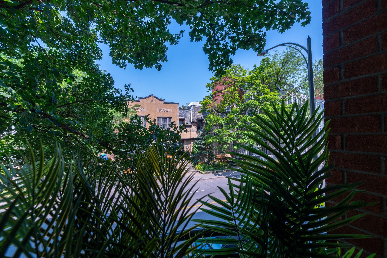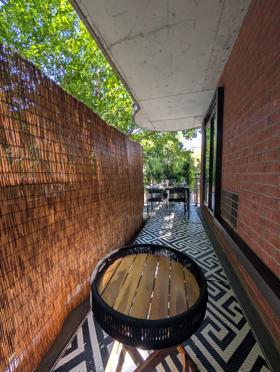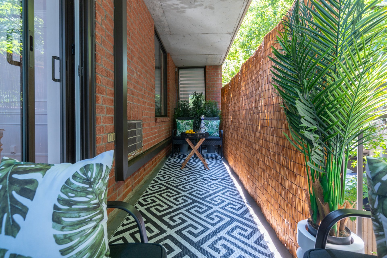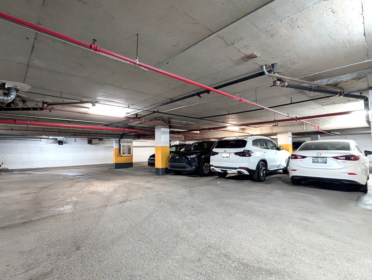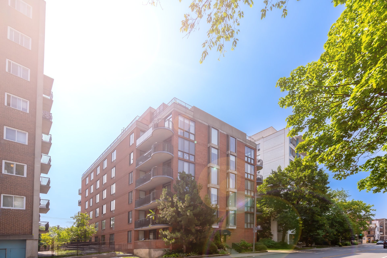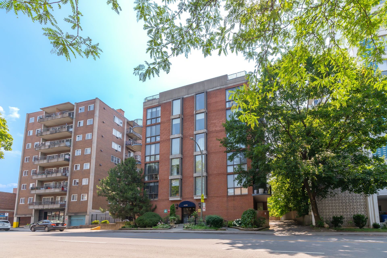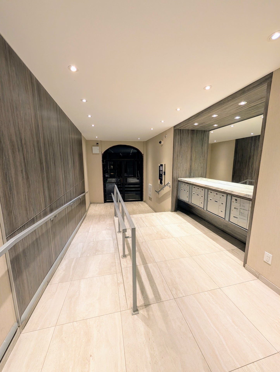4476 Rue Ste-Catherine O.
$899,000 - MLS #17752086
Enquire about this listingDescription
Elegant & Renovated Condo in the Heart of Westmount. Nestled between charming Victoria Village and prestigious Greene Avenue, just steps from Westmount Park, this tastefully renovated 2-bedroom, 2-bathroom condo offers the perfect blend of elegance, comfort, and location. Featuring high-end finishes, beautiful moldings, and a thoughtfully designed layout ideal for everyday living or entertaining. Features garage parking, wall-mounted A/C, private storage, a large balcony, ample in-unit storage, and exceptional attention to detail. Close to all amenities, top-rated private schools, hospitals, boutiques, and green spaces - a true coup de coeur!
Addendum
The Unit
Elegant renovated condo offering comfortable living space
in the heart of Westmount. This suite features high-end
finishes, stunning moldings and a thoughtfully designed
layout perfect for both everyday living and entertaining.
The unit includes 2 bedrooms and 2 full bathrooms, with the
primary bedroom featuring a generous layout and an ensuite
bathroom. Expansive windows fill the space with natural
light, and a large balcony provides an inviting outdoor
area.
Please see the annex for the list of improvements.
The Building
This well-maintained concrete building offers exceptional
quality and peace of mind. Whether you're downsizing,
investing, or seeking the perfect urban home, this condo
delivers on style, convenience, and quality in one of
Montreal's most desirable neighborhoods. Residents benefit
from secure indoor parking, private storage spaces and a
peaceful environment in the heart of Westmount.
The Neighbourhood
Nestled between the charming Victoria Village and
prestigious Greene Avenue, just steps from Westmount Park,
this location offers a perfect blend of elegance,
convenience, and greenery. Close to boutiques, cafés,
top-rated private schools, hospitals, and all essential
services, it's ideal for families, professionals, or anyone
seeking refined urban living.
Services & Amenities
Westmount Park, Greene Avenue, grocery stores, cafés,
Hospitals, pharmacies, schools, parks, and local boutiques.
Minutes from Victoria Village shops, downtown Montreal and
quick access to the highway network.
Public Transportation
Metro: A 7-minute walk to Atwater station (Green Line),
located at Alexis Nihon, offering direct access to downtown
and other key areas.
STM Bus Routes: Easy access to bus lines 24 (Sherbrooke),
104 and 138 (Côte-Saint-Antoine), and 63
(Guy-Concordia/Downtown).
Highways: Close to Highways 15 and 720, providing seamless
travel across the Greater Montreal Area.
- All offers must be accompanied with a pre-approval or a
proof of funds
- Floor plan and dimensions are approximate, for
informational purposes only.
- All offers shall be sent to the seller by email for his
review, immediately upon receipt. Seller chooses not to
have any collaborating brokers present offers in person or
by phone. Only sent by email.
DECLARATIONS to be added to any Promise to Purchase
1. The notary shall be chosen by the buyer(s) but agreed
upon by the seller.
2. The inspector shall be chosen by the buyer(s) but agreed
upon by the seller.
Inclusions : Kitchen Appliances: Refrigerator, Oven/ Stove, Dishwasher, built-in microwave; Washer & Dryer; custom blinds throughout; All balcony furniture; All light fixtures except those excluded, 1 parking space (#202), 1 storage space (#202).
Exclusions : Dining room chandelier
Room Details
| Room | Dimensions | Level | Flooring |
|---|---|---|---|
| Primary bedroom | 15.2 x 10.0 P | 2nd Floor | Wood |
| Bedroom | 13.1 x 8.0 P | 2nd Floor | Wood |
| Kitchen | 13.0 x 8.1 P | 2nd Floor | Ceramic tiles |
| Dining room | 9.4 x 13.6 P | 2nd Floor | Wood |
| Living room | 18.6 x 11.1 P | 2nd Floor | Wood |
| Washroom | 6.0 x 6.0 P | 2nd Floor | Ceramic tiles |
Charateristics
| Bathroom / Washroom | Adjoining to primary bedroom |
|---|---|
| Garage | Attached, Heated, Single width |
| Proximity | Bicycle path, Cegep, Daycare centre, Elementary school, High school, Highway, Hospital, Park - green area, Public transport, University |
| Heating system | Electric baseboard units |
| Heating energy | Electricity |
| Easy access | Elevator |
| Mobility impared accessible | Exterior access ramp |
| Parking | Garage |
| Sewage system | Municipal sewer |
| Water supply | Municipality |
| Zoning | Residential |
| Equipment available | Wall-mounted air conditioning |

