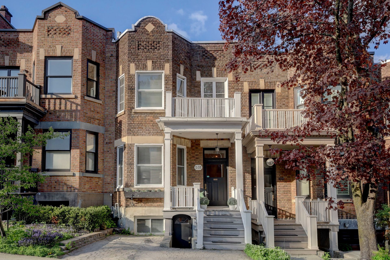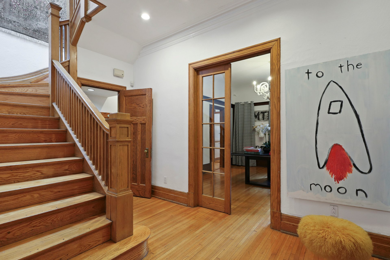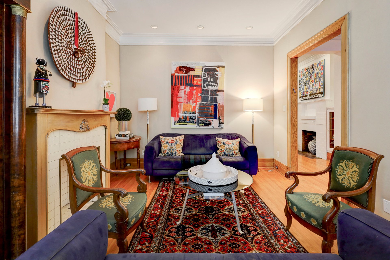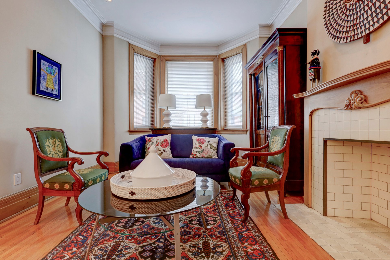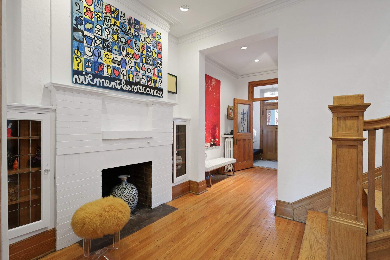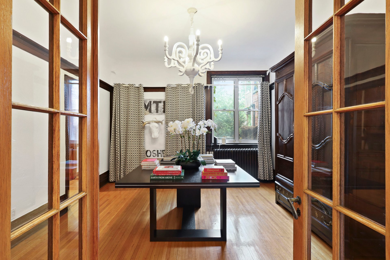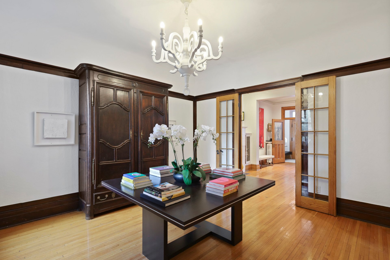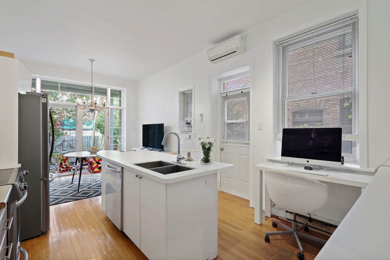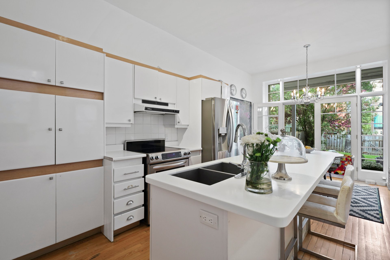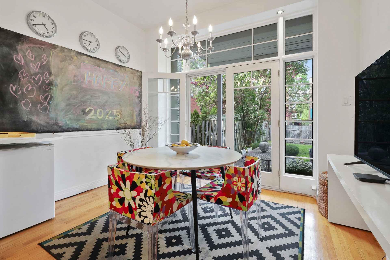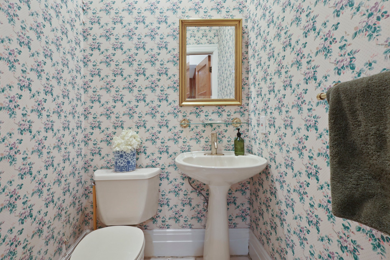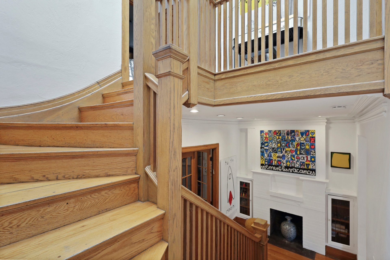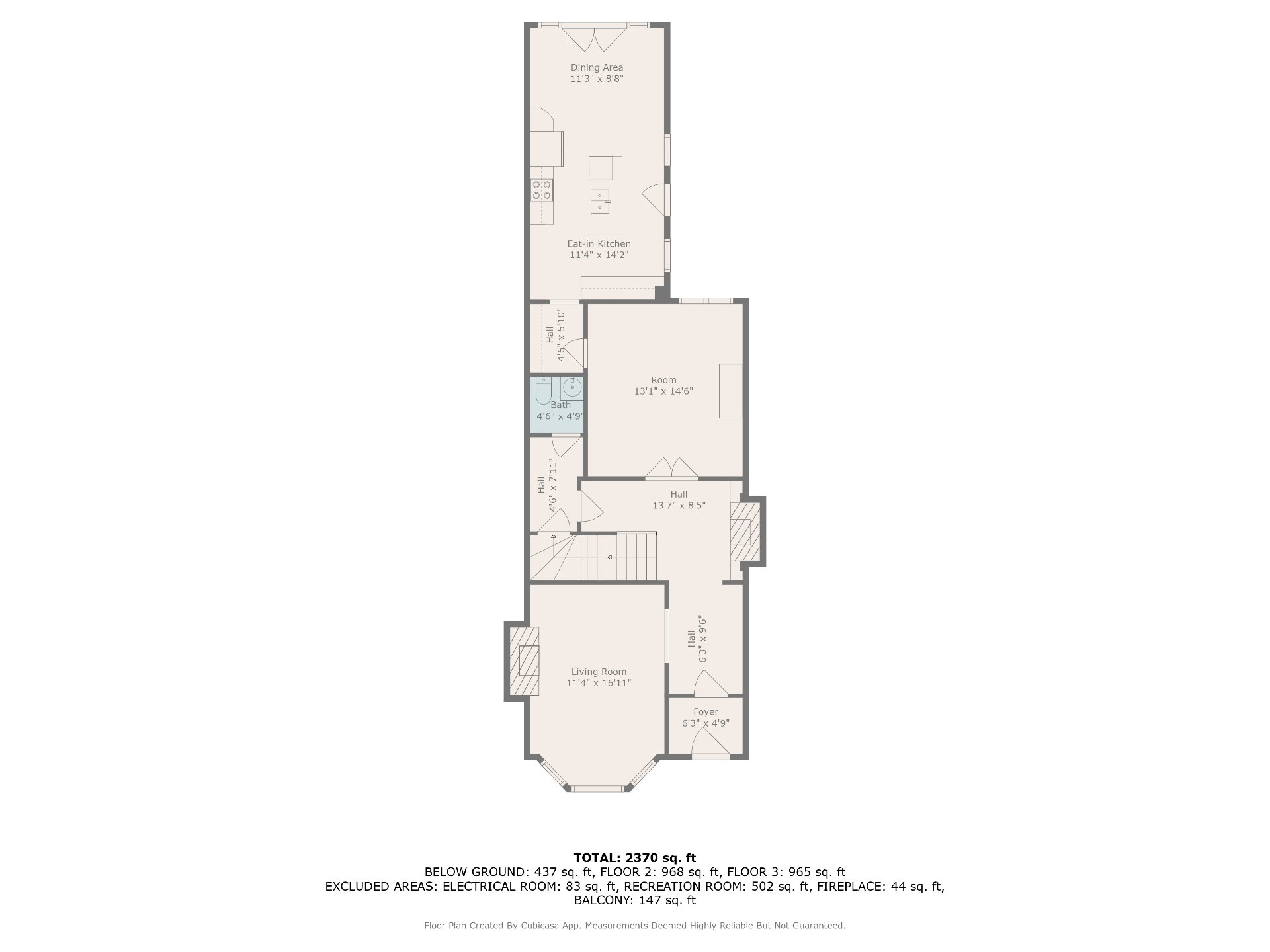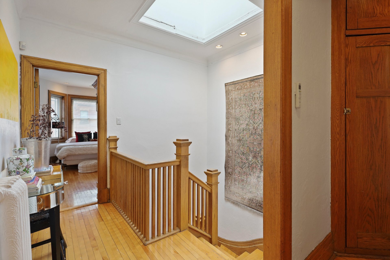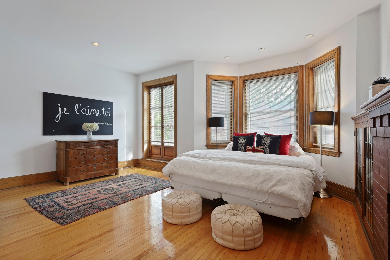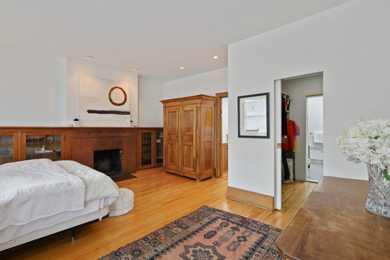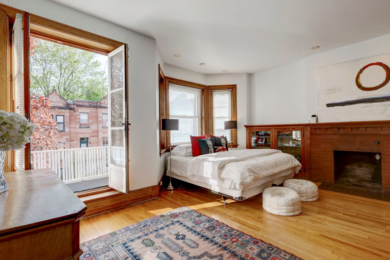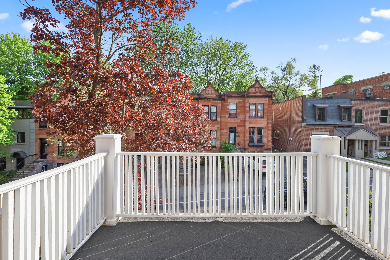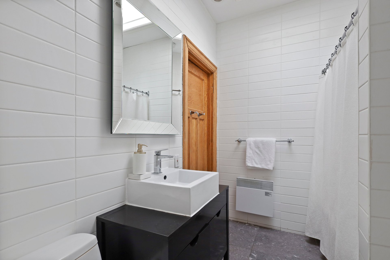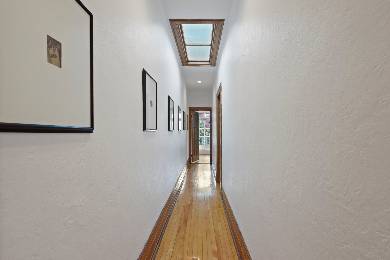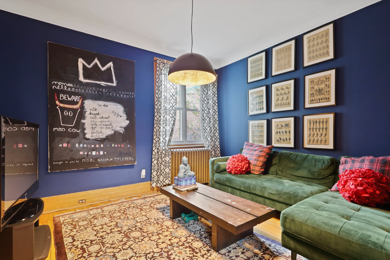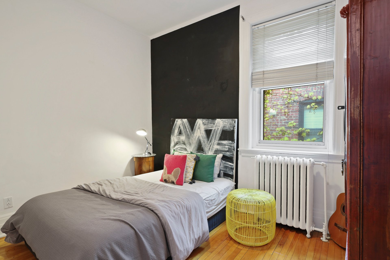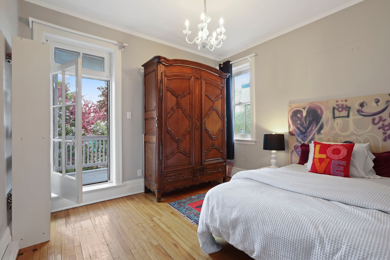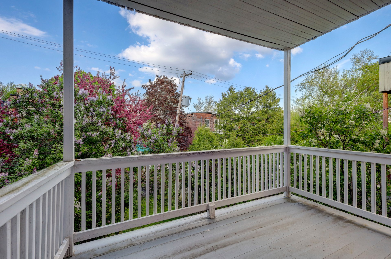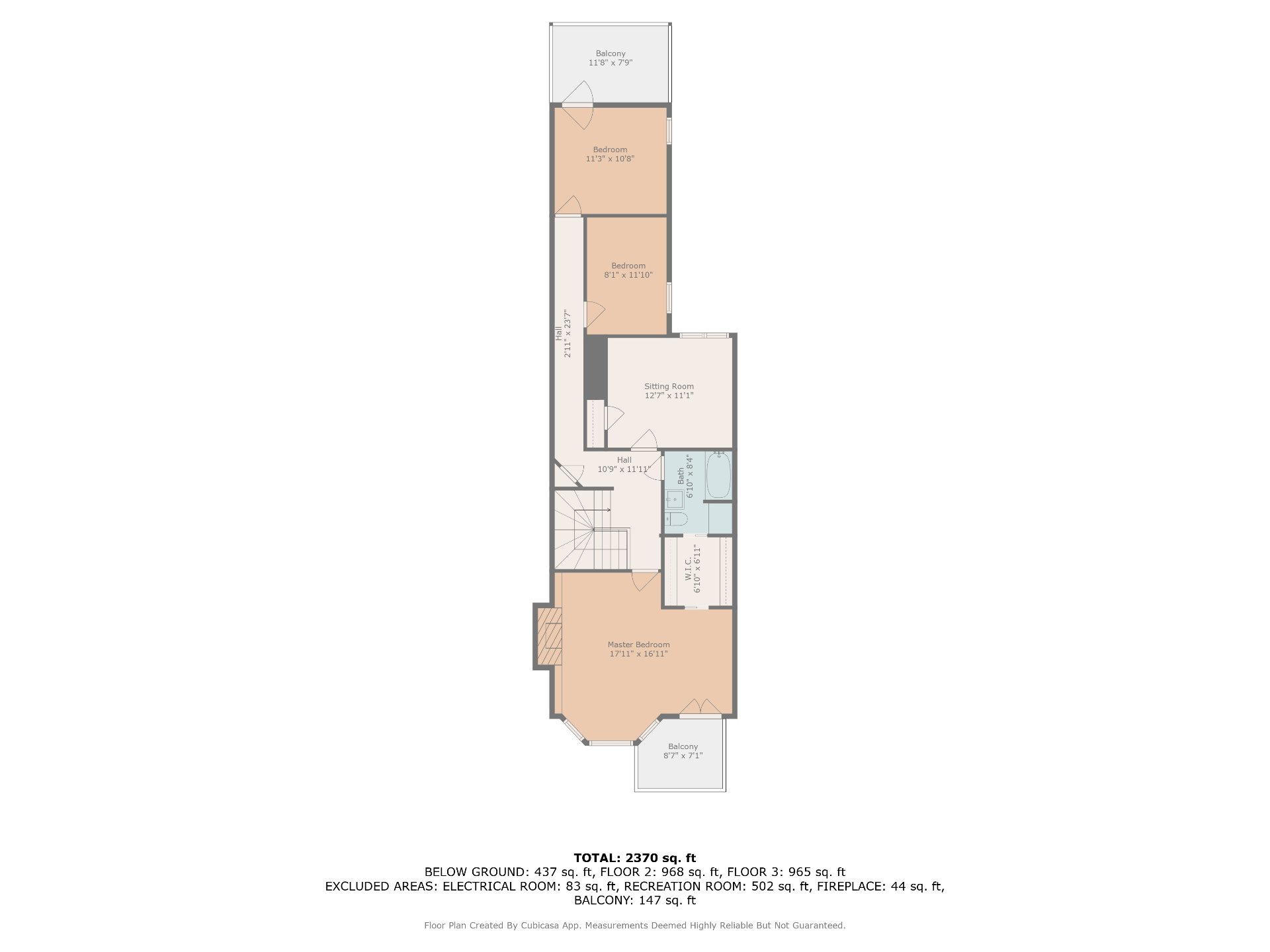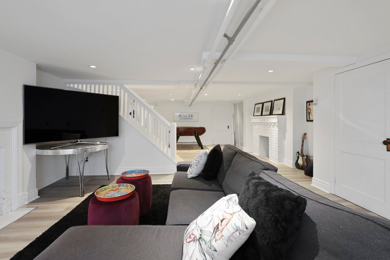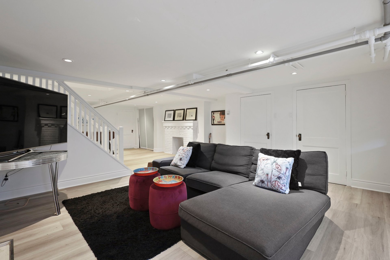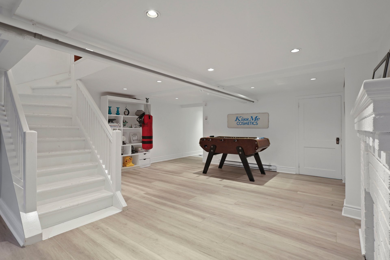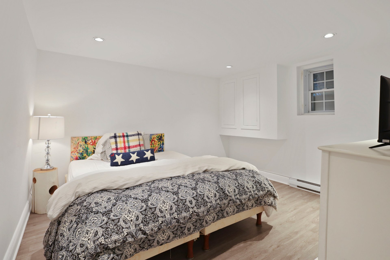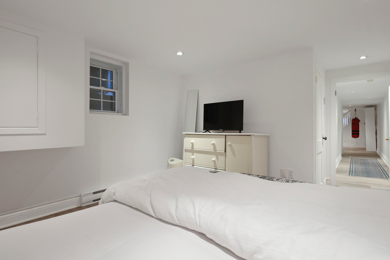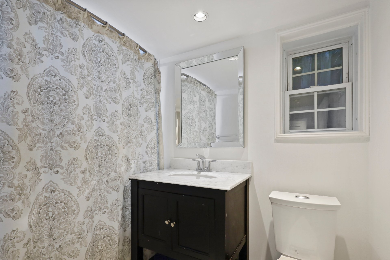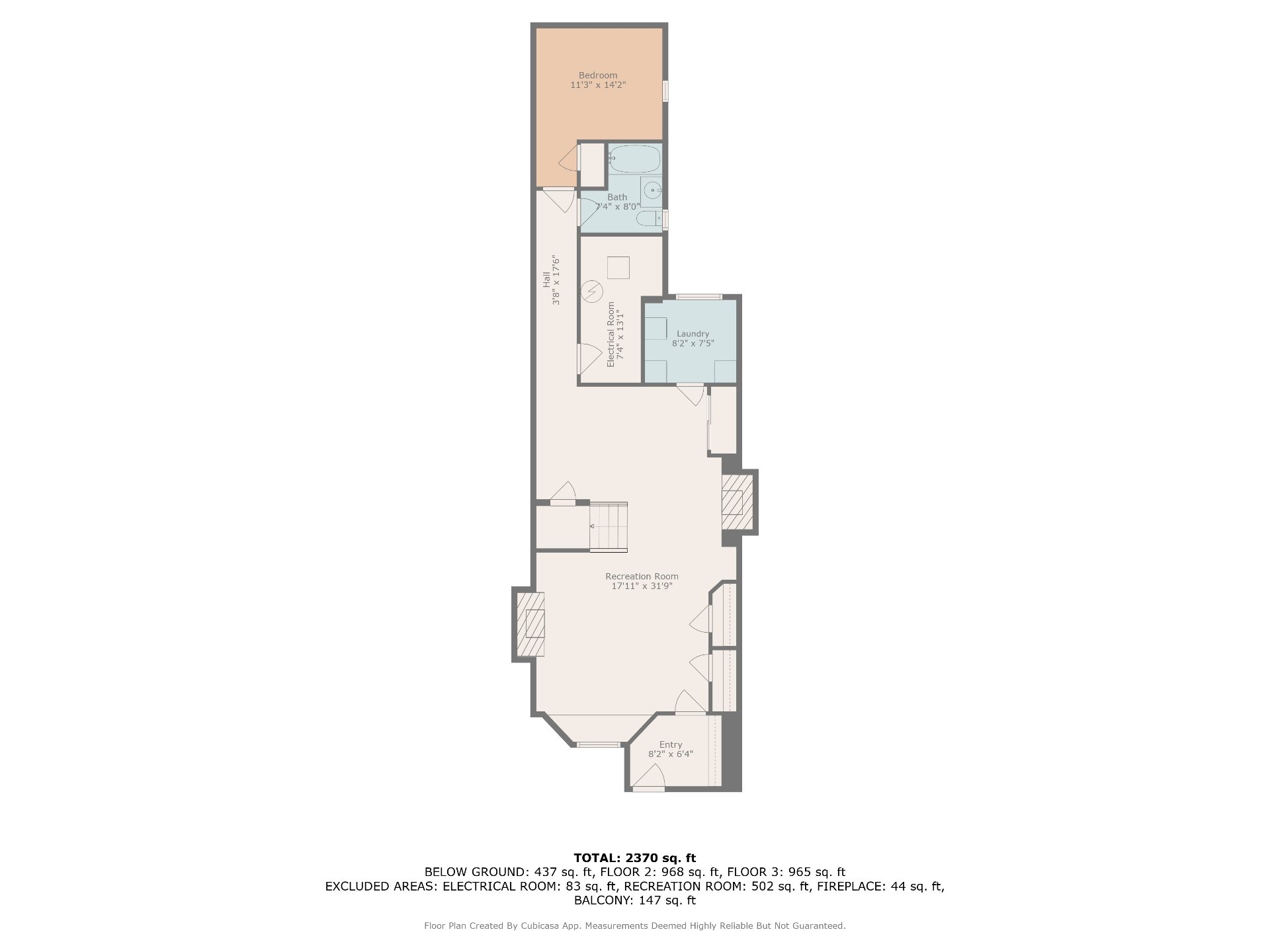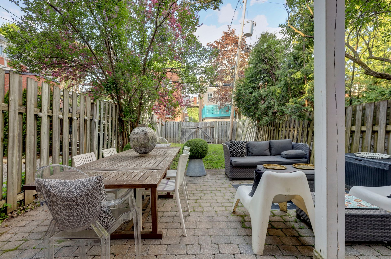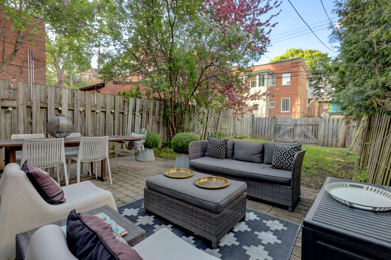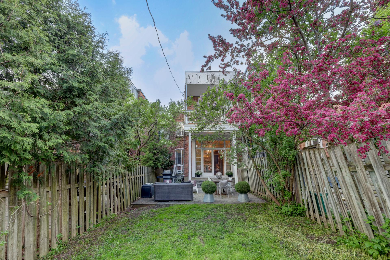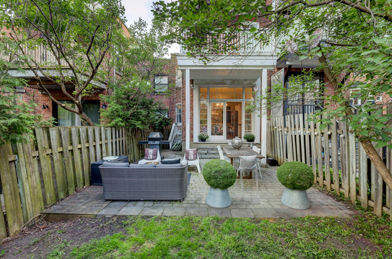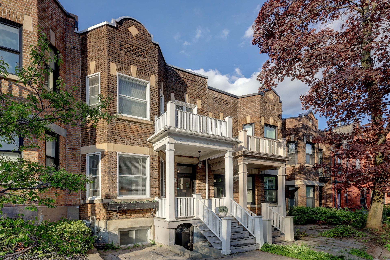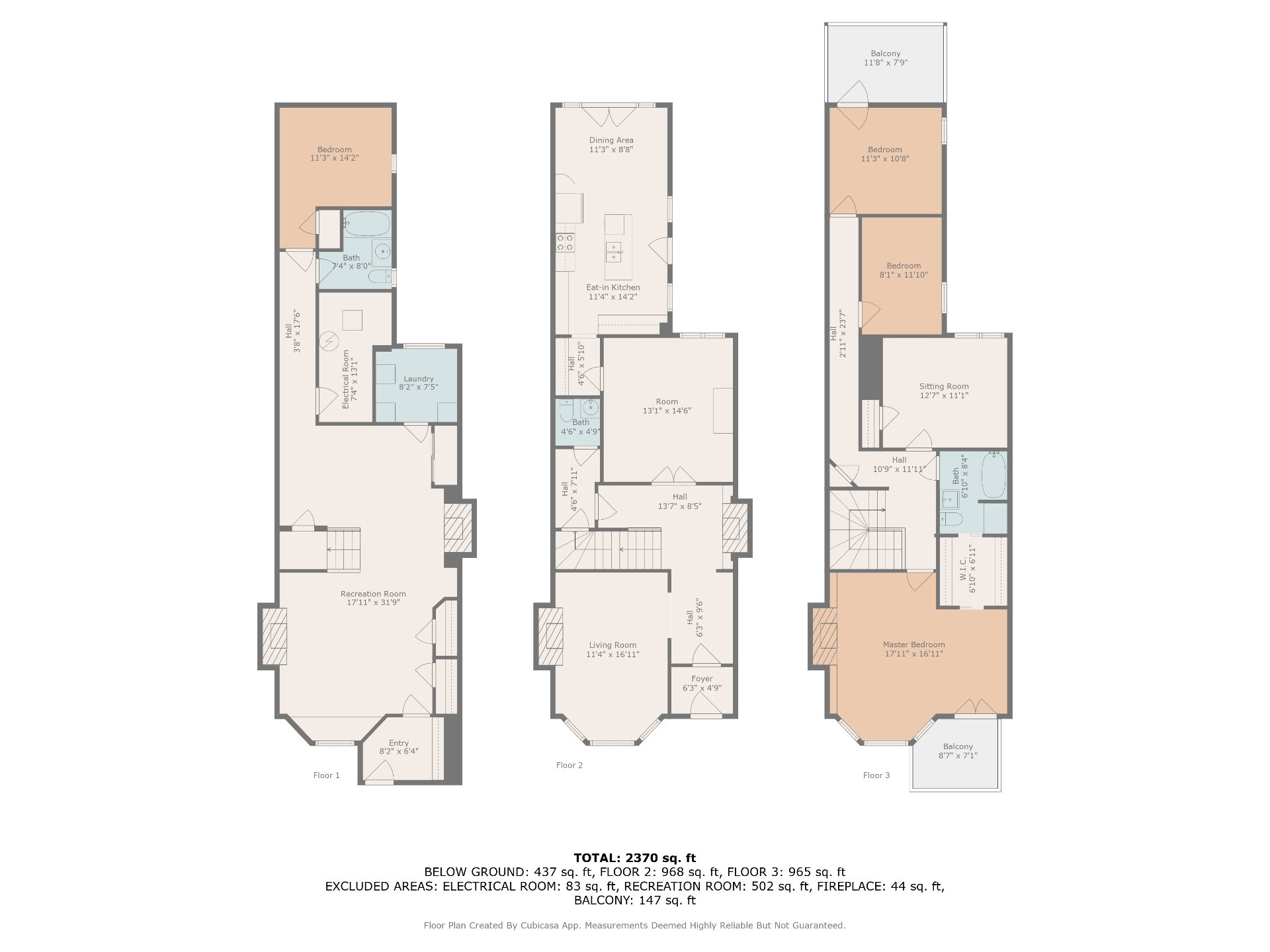531 Av. Lansdowne
$1,750,000 - MLS #20113100
Enquire about this listingDescription
Welcome to this elegant home in the sought-after mid-level Westmount. Offering 4+1 bedrooms, 2+1 bathrooms. This sunlit home blends timeless charm with modern comfort, showcasing rich hardwood floors, large windows, and two skylights that brighten the second floor. The generous primary suite offers a private balcony, walk-in closet and ensuite bathroom. A finished basement adds flexible living space, while the spacious backyard provides room to relax or add a second parking spot to complement the existing driveway spot. Ideally located near top-rated schools, parks, and everyday amenities.
Addendum
Welcome to this elegant attached residence in the
prestigious and family-friendly neighbourhood of Westmount.
Offering 4+1 bedrooms and 2+1 bathrooms, this sun-filled
home blends classic character with modern convenience in
one of Montreal's most desirable areas.
Main Floor
The main floor features a cozy living room with large
windows and a decorative fireplace, creating a warm and
welcoming atmosphere. The kitchen includes a dinette area
and opens onto the backyard through French doors, ideal for
casual dining and entertaining. A well-positioned powder
room adds everyday convenience.
Second Floor
Upstairs, the bright and airy layout is enhanced by two
skylights and large windows. The spacious primary bedroom
includes balcony access, a walk-in closet, and adjoining
access to a well-appointed bathroom. Three additional
bedrooms offer flexibility for family, guests, or a home
office--one with its own access to the balcony.
Basement
The finished basement offers a large family room anchored
by a beautiful fireplace, perfect for relaxing or
entertaining. A separate laundry room, an additional
bedroom, and a full bathroom complete this level. There's
also direct access to the backyard, adding practicality and
ease of use.
The Neighbourhood
Westmount is synonymous with refined living, offering
top-tier schools, green spaces, and elegant architecture.
This quiet tree-lined street is within walking distance to
Westmount Park, Murray-Hill Park, the recreation centre,
library, YMCA and some of Montreal's finest private and
public schools. All essential amenities including
groceries, shops, and cafés are just steps away.
Services & Amenities
-Minutes walking to Westmount Park, library, and the
Westmount Recreation Centre (arena, indoor pool, and gym)
-Within a 10-minute walk: Grocery stores, private and
public schools, parks, cafés, pharmacies, libraries, local
shops, fitness studios, and restaurants
Public Transportation
-STM Bus Routes: Multiple nearby lines including 24, 104,
138, and 63
-Metro Access: Short walk to Vendôme and Atwater metro
stations
-Train: Walking distance to Vendôme commuter station
-Highways: Rapid access to Highways 15, 720, and 20
-All offers must be accompanied with a pre-approval or
proof of funds
-Floor plan and dimensions are approximate, for
informational purposes only
DECLARATIONS to be added to any Promise to Purchase:
1. The notary shall be chosen by the buyer(s) but agreed
upon by the seller.
2. The inspector shall be chosen by the buyer(s) but agreed
upon by the seller.
3. The property is sold without any legal warranty as to
quality at the buyer's own risk and peril.
Inclusions : Washer, dryer, refrigerator, stove, dishwasher, and window treatments - all these items are sold without legal warranty of quality, at the buyer's own risk.
Exclusions : Chandeliers and personal effects.
Room Details
| Room | Dimensions | Level | Flooring |
|---|---|---|---|
| Living room | 11.4 x 16.11 P | Ground Floor | |
| Dining room | 13.1 x 14.6 P | Ground Floor | |
| Washroom | 4.6 x 4.9 P | Ground Floor | |
| Kitchen | 11.4 x 14.2 P | Ground Floor | |
| Dinette | 11.3 x 8.8 P | Ground Floor | |
| Primary bedroom | 17.11 x 16.11 P | 2nd Floor | |
| Walk-in closet | 6.10 x 6.11 P | 2nd Floor | |
| Bathroom | 6.10 x 8.4 P | 2nd Floor | |
| Bedroom | 12.7 x 11.1 P | 2nd Floor | |
| Bedroom | 8.1 x 11.10 P | 2nd Floor | |
| Bedroom | 11.3 x 10.8 P | 2nd Floor | |
| Family room | 17.11 x 31.9 P | Basement | |
| Bedroom | 11.3 x 14.2 P | Basement | |
| Bathroom | 7.4 x 8.0 P | Basement | |
| Laundry room | 8.2 x 7.5 P | Basement |
Charateristics
| Proximity | Bicycle path, Cegep, Daycare centre, Elementary school, High school, Highway, Hospital, Public transport, Réseau Express Métropolitain (REM), University |
|---|---|
| Siding | Brick |
| Heating system | Electric baseboard units, Radiant |
| Sewage system | Municipal sewer |
| Water supply | Municipality |
| Heating energy | Natural gas |
| Roofing | Other |
| Parking | Outdoor |
| Foundation | Poured concrete |
| Zoning | Residential |
| Equipment available | Wall-mounted air conditioning |

