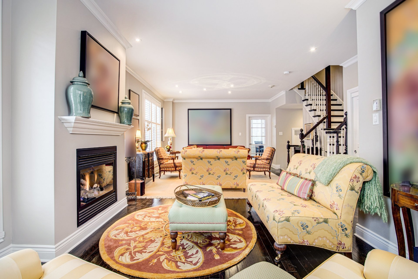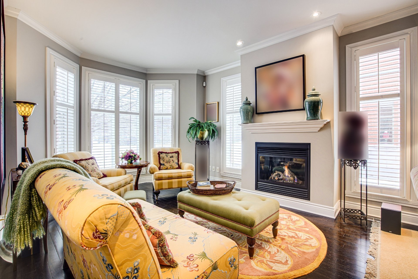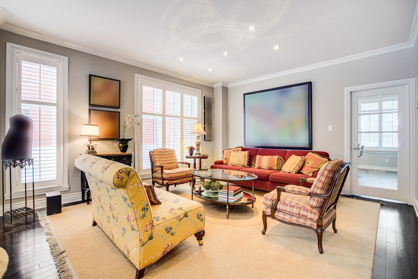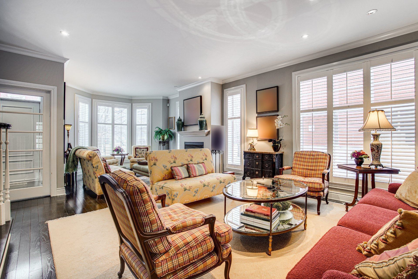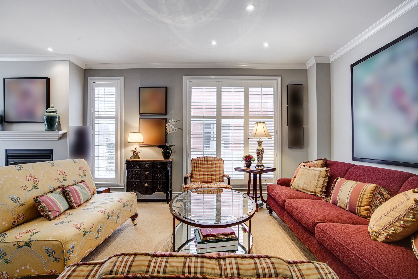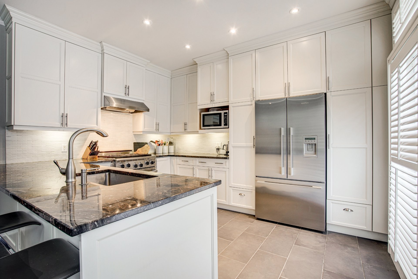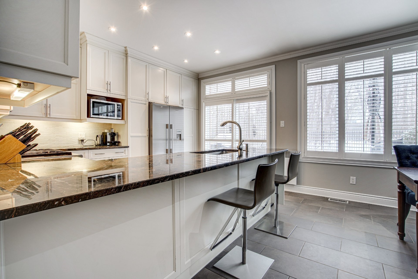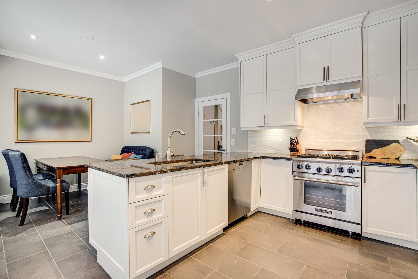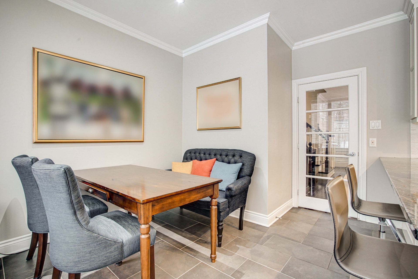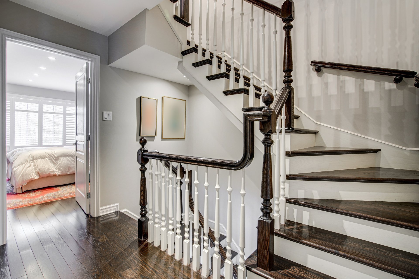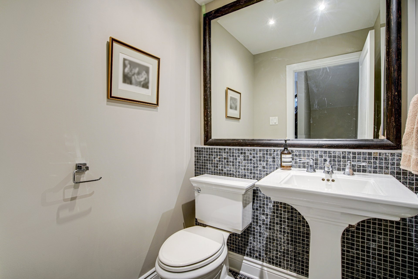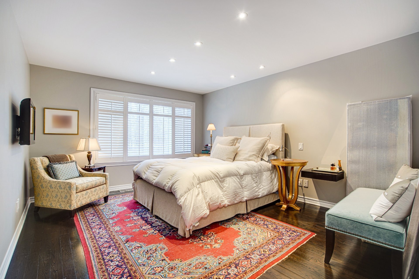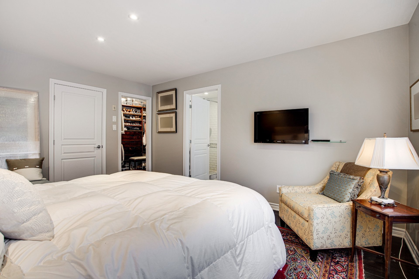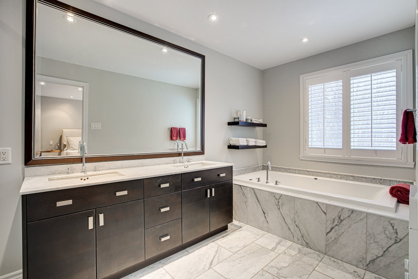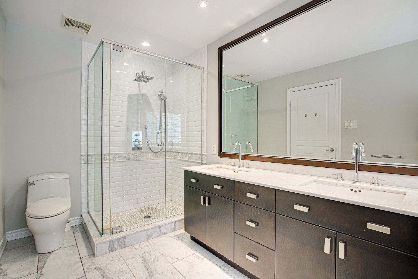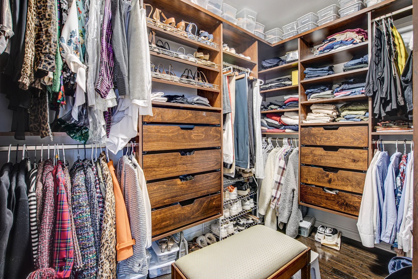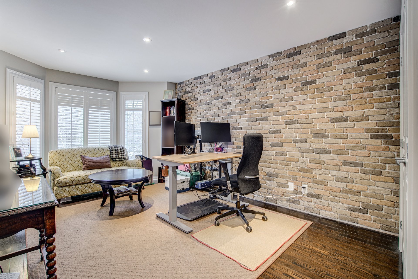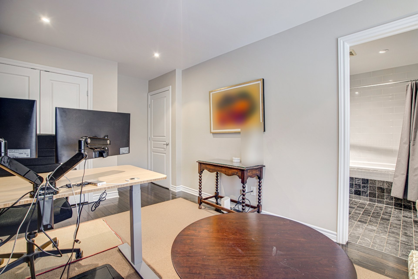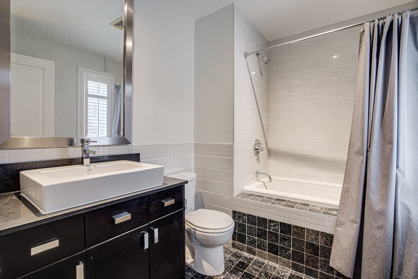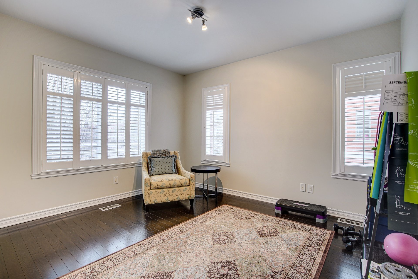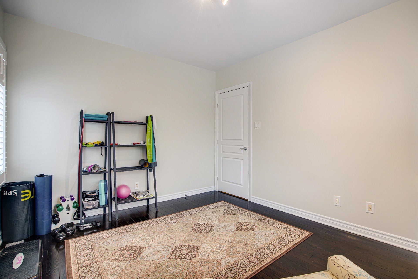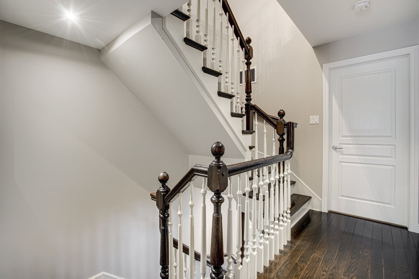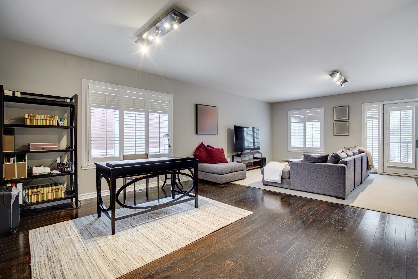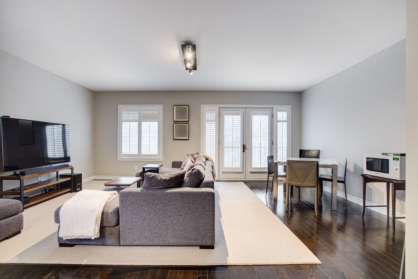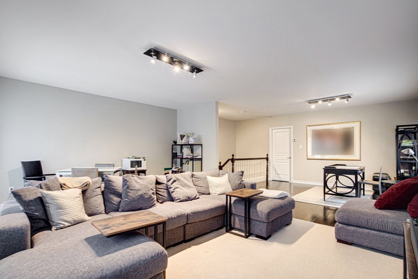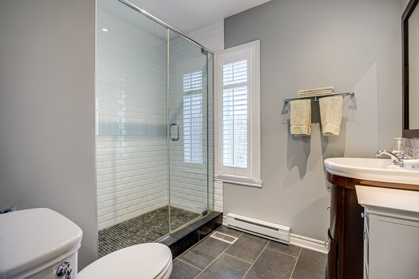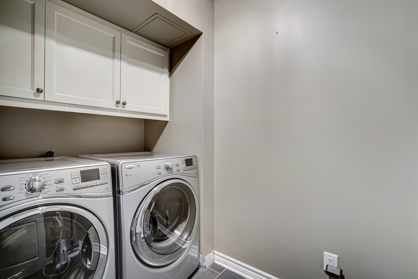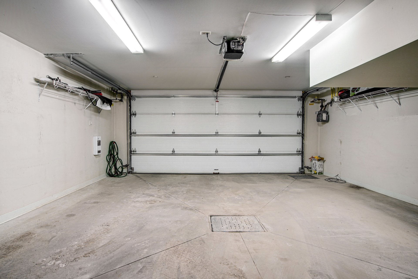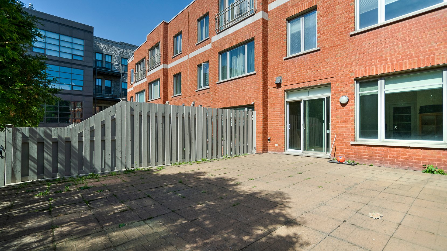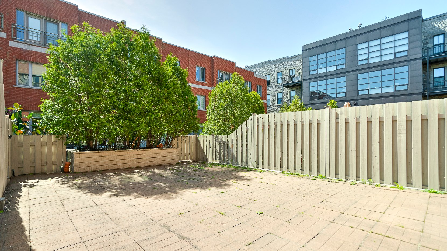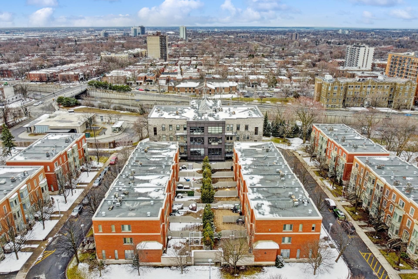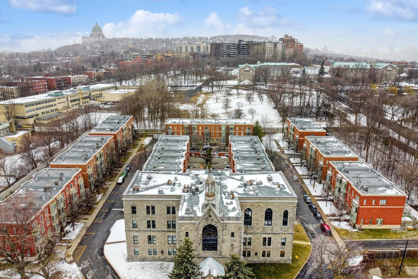4413 Boul. Décarie
$6,100/M - MLS #21878985
Enquire about this listingDescription
Welcome to Square des Gouverneurs: This bright and spacious property has high quality finishes, high ceilings, and a lot of storage. Close to downtown Montreal and Monkland Village. This 3 bedroom and 3+1 bath townhouse, with large backyard is a must see.
Addendum
-Large tiled entrance with double door closet
-Large kitchen
-Complete wall to wall glass in kitchen with sliding doors
-Beautiful paved backyard
-Large master bedroom with ensuite and a huge walk in closet
-Large master bath with separate shower
-Two other bedrooms, another bathroom and a laundry room
complete the 2nd floor.
-Top floor has a large family room.
-Large 2 car garage and 2 Parking stickers for guests
-Central vacuum throughout the home, forced air heating,
central air conditioning
Credit check required.
No pets allowed.
Tenant insurance required.
References or letter of employment.
No AirBNB.
Possibility of street parking with vignette.
Inclusions : All the kitchen appliances, washer/dryer, all the blinds, central vacuum and accessories, dinette set with stools, bench and shelf in the hall.
Exclusions : Heating, wifi, hot water, electricity, gas.
Room Details
| Room | Dimensions | Level | Flooring |
|---|---|---|---|
| Hallway | 7.5 x 5.11 P | Ground Floor | Ceramic tiles |
| Living room | 15.6 x 16.8 P | Ground Floor | Wood |
| Dining room | 16.3 x 10.9 P | Ground Floor | Wood |
| Kitchen | 19.7 x 13.0 P | Ground Floor | Ceramic tiles |
| Primary bedroom | 12.5 x 15.2 P | 2nd Floor | Wood |
| Bathroom | 6.9 x 14.11 P | 2nd Floor | Ceramic tiles |
| Walk-in closet | 10.1 x 6.9 P | 2nd Floor | Wood |
| Bedroom | 10.6 x 18.10 P | 2nd Floor | Wood |
| Bathroom | 8.8 x 6.7 P | 2nd Floor | Ceramic tiles |
| Laundry room | 8.3 x 5.3 P | 2nd Floor | Ceramic tiles |
| Family room | 19.7 x 26.3 P | Wood | |
| Bedroom | 10.7 x 12.2 P | Wood | |
| Bathroom | 8.7 x 6.7 P | Ceramic tiles | |
| Storage | 5.0 x 4.9 P | Wood | |
| Washroom | 5.0 x 4.11 P | Basement | |
| Storage | 3.5 x 3.9 P | Basement | Ceramic tiles |
| Bedroom | 10.10 x 18.8 P | Basement | Wood |
Charateristics
| Heating system | Air circulation |
|---|---|
| Proximity | Cegep, Daycare centre, Elementary school, High school, Highway, Hospital, Park - green area, Public transport |
| Equipment available | Central air conditioning, Central heat pump, Central vacuum cleaner system installation |
| Garage | Double width or more, Fitted, Heated |
| Heating energy | Electricity, Natural gas |
| Parking | Garage |
| Sewage system | Municipal sewer |
| Water supply | Municipality |
| Landscaping | Patio |
| Zoning | Residential |

