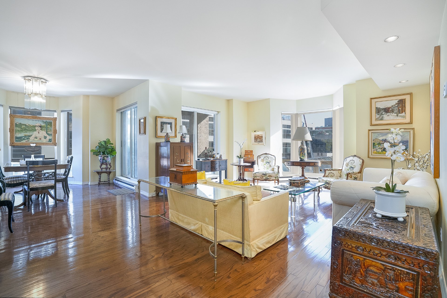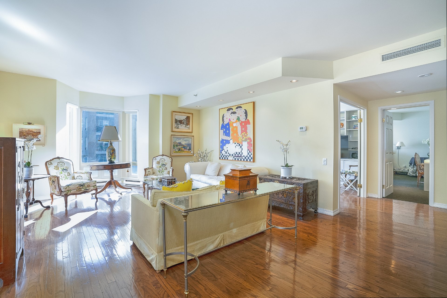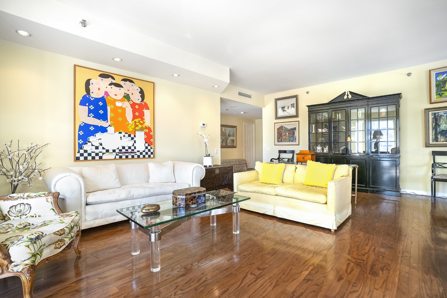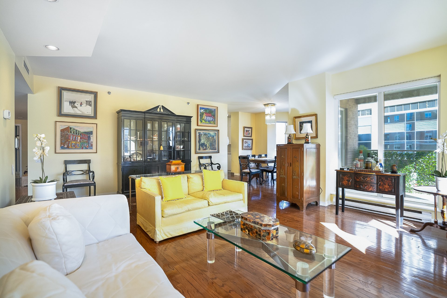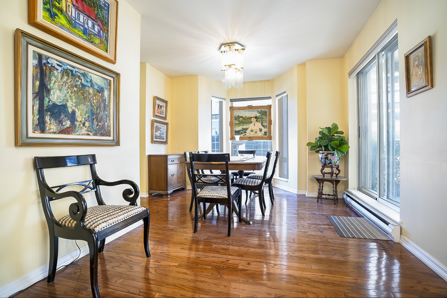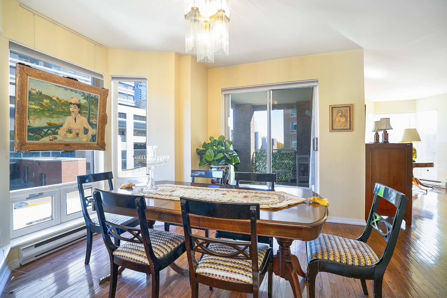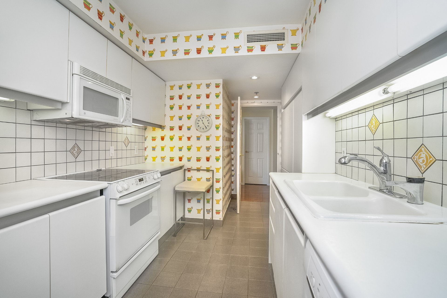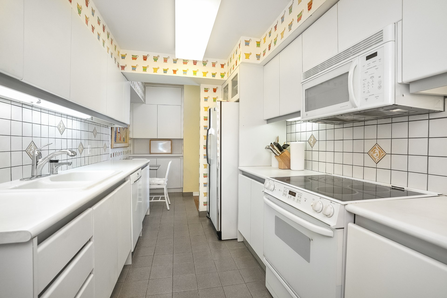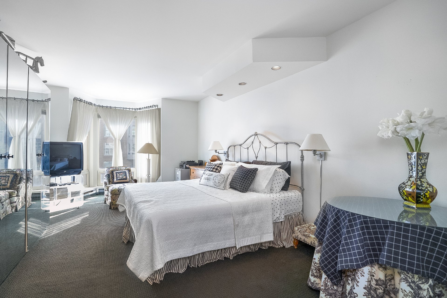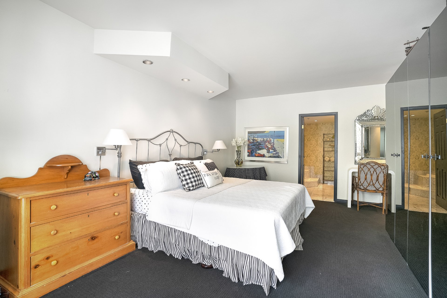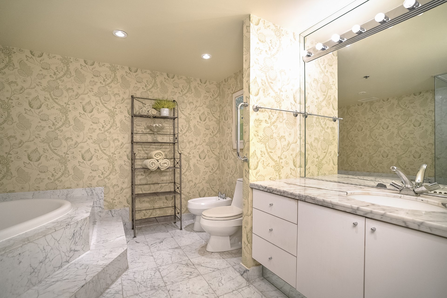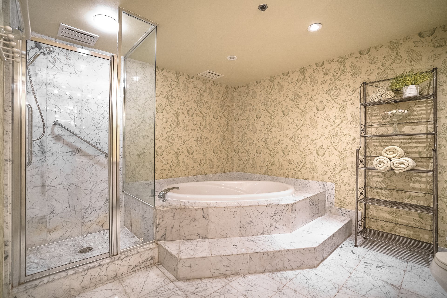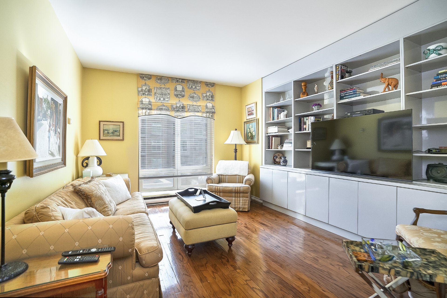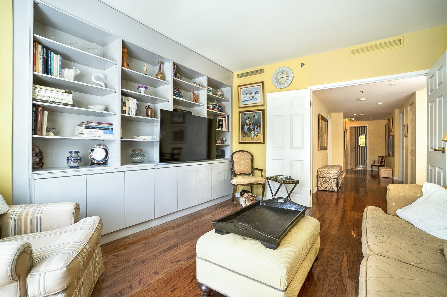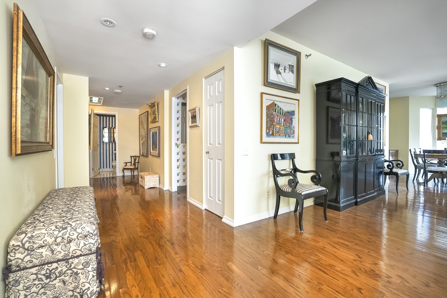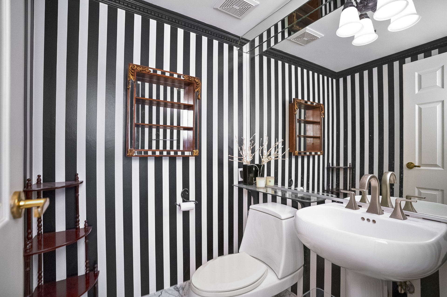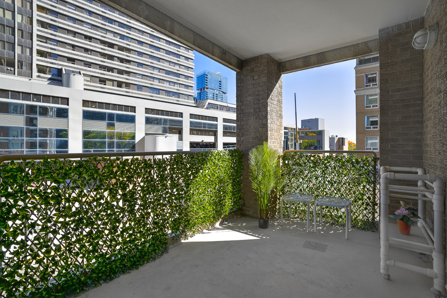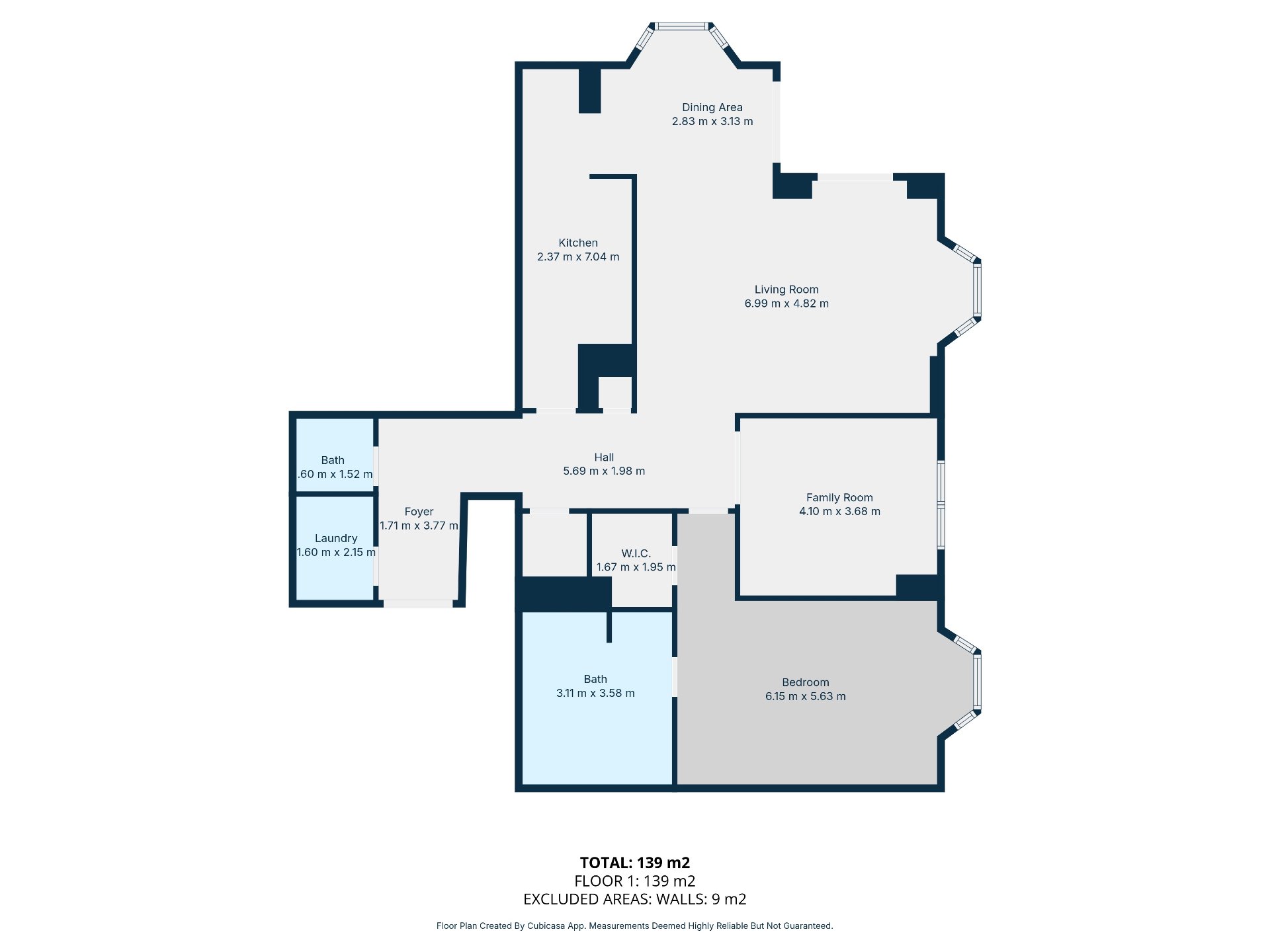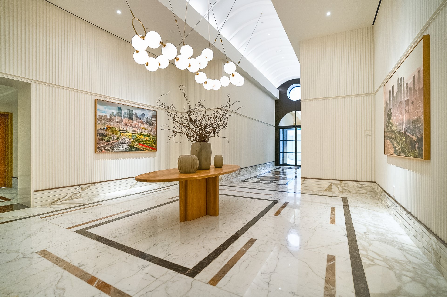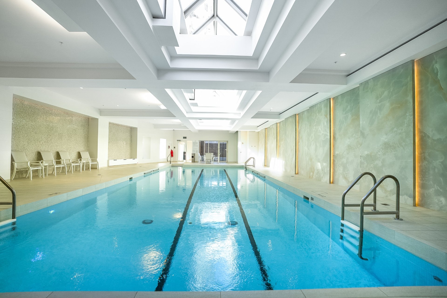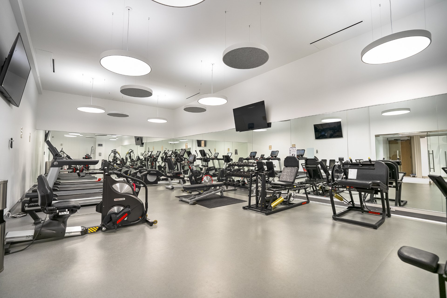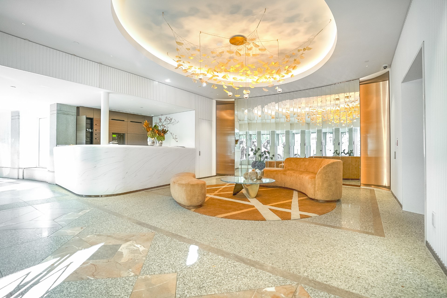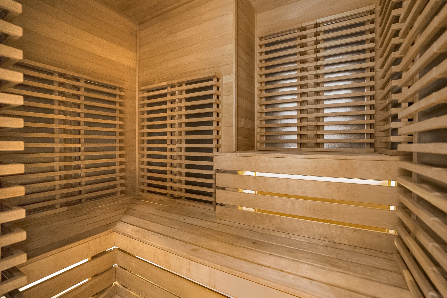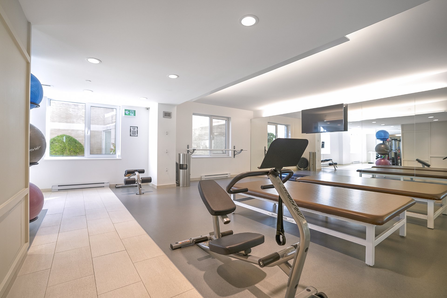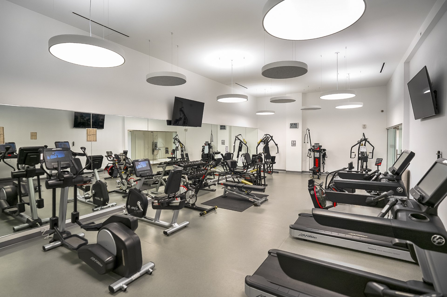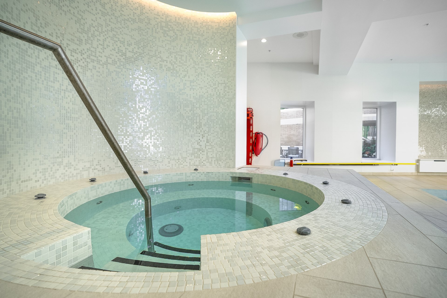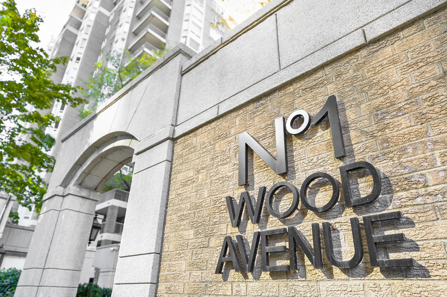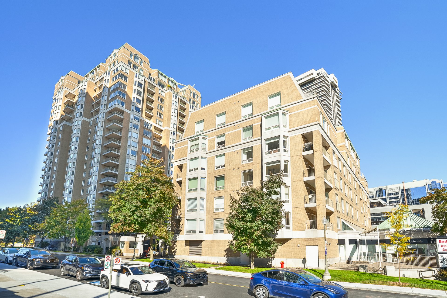1 Av. Wood
$899,000 - MLS #23094998
Enquire about this listingDescription
Welcome to an elegant and spacious 1+1bedroom 1+1 bathroom condo in the full service building of 1 Wood. Offering 1,540 sqft of bright, generously sized proportions. Thoughtfully designed for comfort, this condo includes 1 garage parking, 1 private locker, plus ample storage in the unit. Residents enjoy 24-hour concierge, valet, indoor pool, jacuzzi, gym, entertainment room, and manicured courtyard; the benefits of living at the prestigious 1 Wood. In the heart of Westmount, steps from many shops, restaurants, parks, and public transport. This condo combines elegance, convenience, and prime urban living.
Addendum
The Unit
This spacious and elegant 1+1-bedroom condo offers 1540
sqft of bright, generously proportioned living space,
designed for both comfort and style. The open-concept
living and dining area features beautiful hardwood floors
with floor to ceiling windows that fill the space with
natural light, creating a warm and inviting atmosphere. The
primary bedroom includes a walk-in closet and ensuite. The
second bedroom is used as a den. Additional highlights
include central air conditioning, garage parking , private
locker , and abundant in-unit storage, ensuring both
practicality and effortless city living. The versatile
layout is ideal for everyday living or entertaining guests.
The Building
The 1 Wood building is renowned for its quality, prestige,
and first-class amenities. Residents enjoy 24-hour
concierge and security, valet parking, and a building-wide
security system for peace of mind. Amenities include a
heated indoor swimming pool, fully equipped gym, jacuzzi,
and sauna, as well as an entertainment room perfect for
hosting gatherings. The lush courtyard offers a tranquil
outdoor escape, while the reception hall and guest parking
enhance convenience for both residents and visitors. Step
into sophistication with a breathtaking new lobby by
acclaimed designer Scott Yetman. Condo fees cover garage
space, common area maintenance, building insurance,
management, and the 24/7 services of concierge and
security. Please note a special assessment of 10 quarterly
payments of $2,361.54 applies from March 1, 2024, to June
1, 2026, for elevator replacement and lobby renovation.
The Neighbourhood
This prime Westmount location offers the perfect blend of
urban convenience and refined living. Residents are steps
from boutique shops, restaurants, cafés, parks, and public
transit, providing easy access to the best of the city.
Westmount Park and nearby green spaces offer opportunities
for outdoor recreation, while top-rated schools, hospitals,
and cultural amenities ensure a lifestyle of comfort and
sophistication. Perfect for those looking for a pied a
terre, professionals, or anyone seeking an elegant urban
condo. A combination of style, convenience, and prestige in
one of Montreal's most desirable neighborhoods.
NB-
-All offers must be accompanied with a pre-approval or
proof of funds
-Floor plan and dimensions are approximate, for
informational purposes only
DECLARATIONS to be added to any Promise to Purchase:
1. The notary shall be chosen by the buyer(s) but agreed
upon by the seller.
2. The inspector shall be chosen by the buyer(s) but agreed
upon by the seller.
3. The property is sold without any legal warranty as to
quality at the buyer's own risk and peril.
Inclusions : All kitchen appliances, washer, dryer, all light fixtures, window coverings, 1 locker, 1 parking
Exclusions : All personal belongings including all the artwork.
Room Details
| Room | Dimensions | Level | Flooring |
|---|---|---|---|
| Living room | 6.99 x 4.82 M | ||
| Dining room | 2.83 x 3.13 M | ||
| Kitchen | 2.37 x 7.4 M | ||
| Den | 4.10 x 3.68 M | ||
| Primary bedroom | 6.15 x 5.63 M | ||
| Bathroom | 3.11 x 3.58 M | ||
| Walk-in closet | 1.67 x 1.95 M | ||
| Laundry room | 1.60 x 2.15 M | ||
| Washroom | 1.60 x 1.52 M |
Charateristics
| Bathroom / Washroom | Adjoining to primary bedroom, Seperate shower |
|---|---|
| Heating system | Air circulation, Electric baseboard units |
| Available services | Balcony/terrace, Exercise room, Garbage chute, Indoor pool, Indoor storage space, Laundry room |
| Proximity | Bicycle path, Cegep, Daycare centre, Elementary school, High school, Highway, Hospital, Park - green area, Public transport, University |
| Equipment available | Central air conditioning, Private balcony, Sauna, Ventilation system |
| Heating energy | Electricity |
| Easy access | Elevator |
| Garage | Fitted, Heated, Single width |
| Parking | Garage |
| Pool | Indoor |
| Sewage system | Municipal sewer |
| Water supply | Municipality |
| Zoning | Residential |

