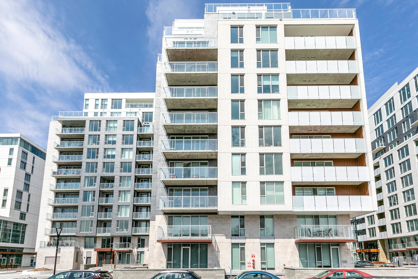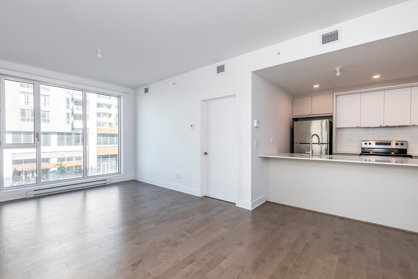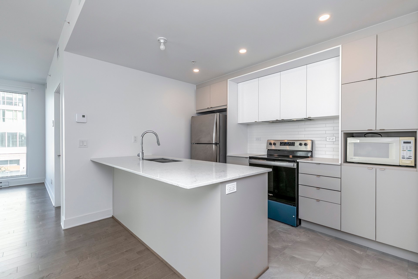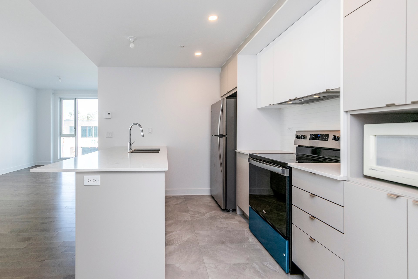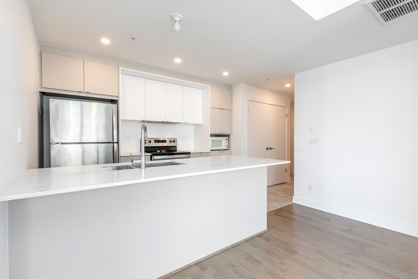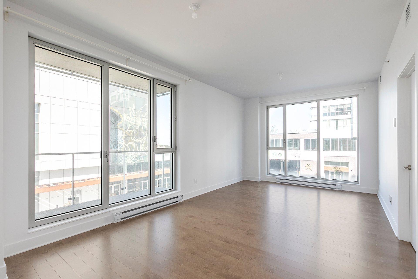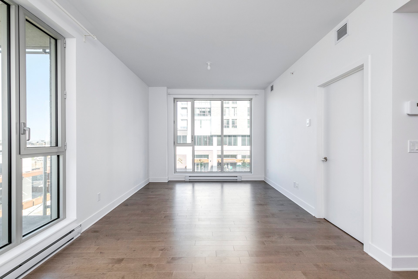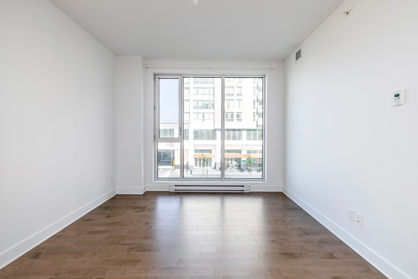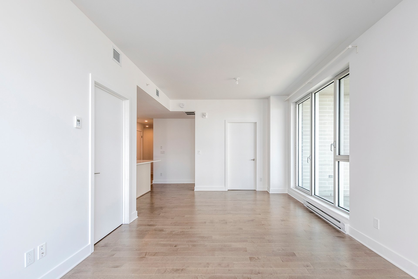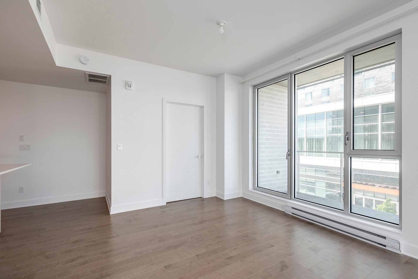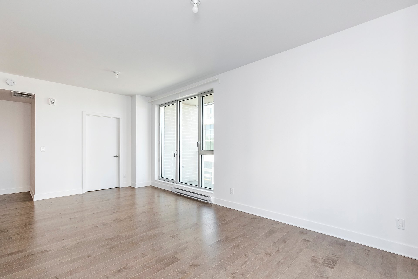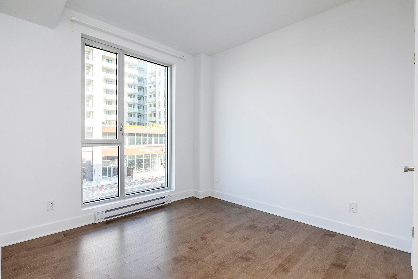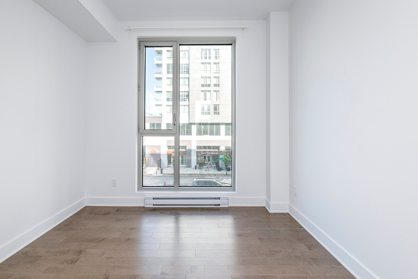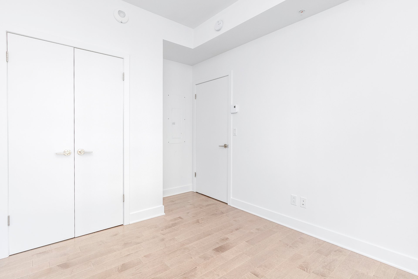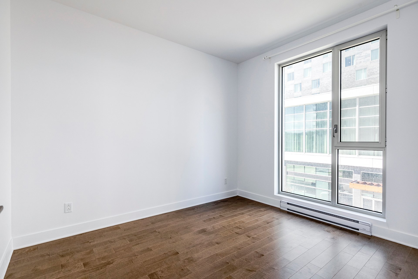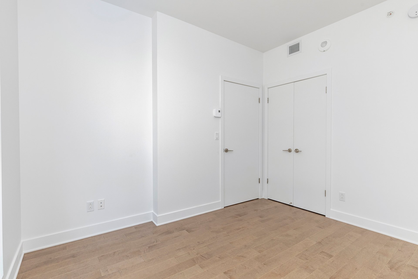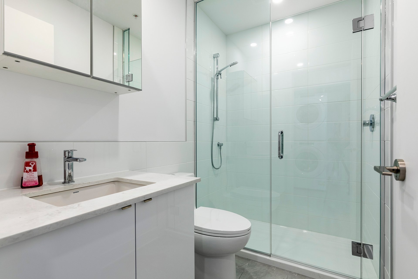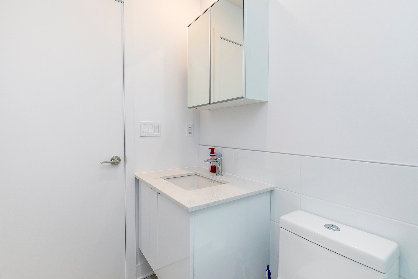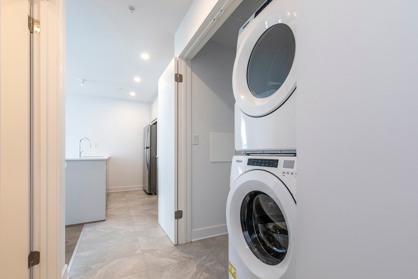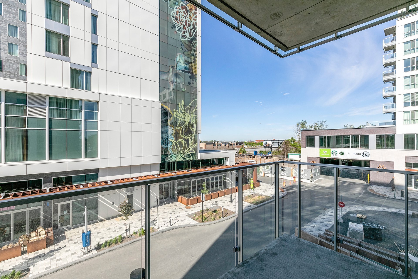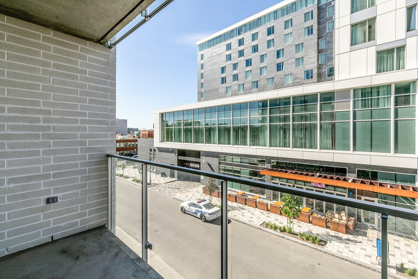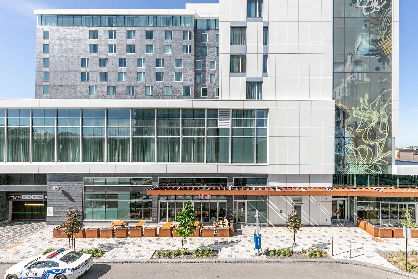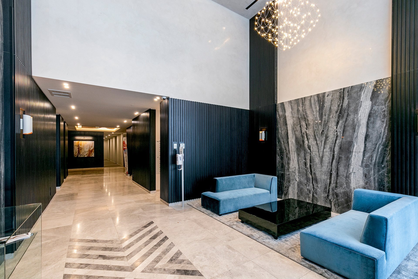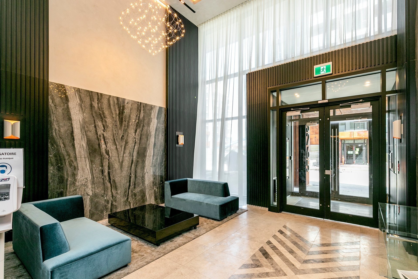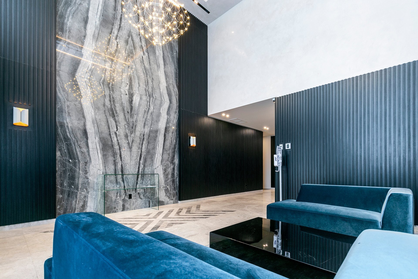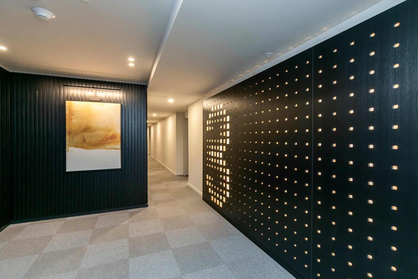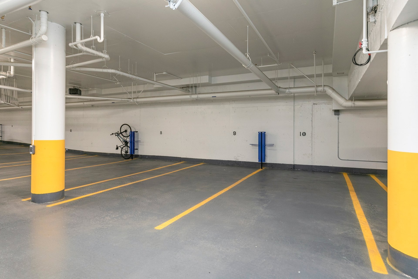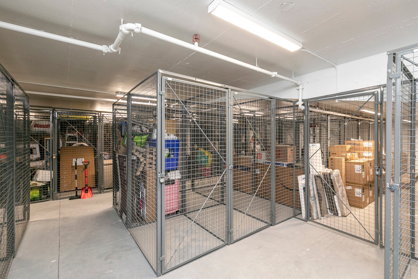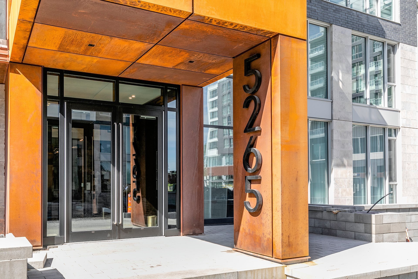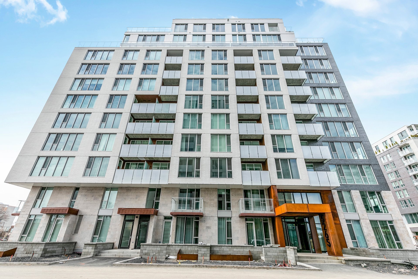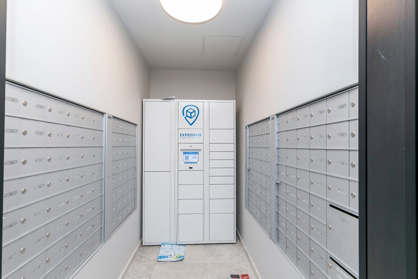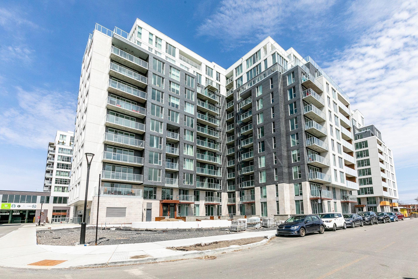5265 Rue MacKenzie
$2,250/M - MLS #23663769
Enquire about this listingDescription
Welcome to Westbury Phase 3! This 2 bedroom 1 bathroom corner unit has been completed with high end finishings. Featuring an open concept living/dining room area, two spacious bedrooms with a garage and locker included. Located in the heart of the triangle and at close proximity to all essential services.
Addendum
Welcome to the Westbury condos. Located in the midst of a
green oasis surrounded in a new neighbourhood that includes
all essential services such as shops, restaurants, modern
recreational facilities, a hotel, public transportation and
much more.
You will find at the top of the building a magnificent
outdoor terrace offering spectacular views of Montreal and
the surrounding area and equipped with sun loungers,
natural gas fireplaces, tables and BBQ. Access to a private
lounge, a gym and a rooftop pool in phase 4 (only available
for phase 3 and 4 owners).
The condo is provided with a water leaking protection
system and should a tenant need an electric charging
station, the garage spot has been equipped for this type of
installation.
Lease conditions:
-No smoking of any kind inside of dwelling;
-No vaping , no consumption or growth of marijuana or any
drug in the property and in the common
areas;
-No AIRBNB or short term rentals.
-Tenant liability insurance of 2 million must be provided
prior to the hand over of the keys and
valid throughout the entire period of the lease;
-Proof of employment is required.
-A credit score in good standing must accompany all offers
to lease. The acceptance of a promise
to lease is conditional on the landlords approval of the
applicants credit report.
-Pets to be approved.
-The lessee must make sure at their departure to leave the
dwelling clean and free of waste or
personal effects.
- Tenant must respect the building rules and regulations
- All building's moving costs shall be at the tenant's
expense
Inclusions : Kitchen appliances (fridge, stove, dishwasher, microwave), washer and dryer, hot water and air conditioning, one garage spot and locker
Exclusions : Heating, hydro, wifi and cable
Room Details
| Room | Dimensions | Level | Flooring |
|---|---|---|---|
| Living room | 9.11 x 11.1 P | Wood | |
| Dining room | 9.6 x 11.6 P | Wood | |
| Kitchen | 8.6 x 10.9 P | Ceramic tiles | |
| Primary bedroom | 9.6 x 12.2 P | Wood | |
| Bedroom | 9.6 x 10.0 P | Wood | |
| Bathroom | 4.9 x 7.5 P | Ceramic tiles |
Charateristics
| Proximity | Bicycle path, Cegep, Daycare centre, Elementary school, High school, Highway, Park - green area, Public transport |
|---|---|
| Equipment available | Central air conditioning, Electric garage door |
| Heating system | Electric baseboard units |
| Heating energy | Electricity |
| Easy access | Elevator |
| Available services | Fire detector, Indoor storage space, Roof terrace |
| Garage | Fitted, Heated, Single width |
| Parking | Garage |
| Sewage system | Municipal sewer |
| Water supply | Municipality |
| Zoning | Residential |

