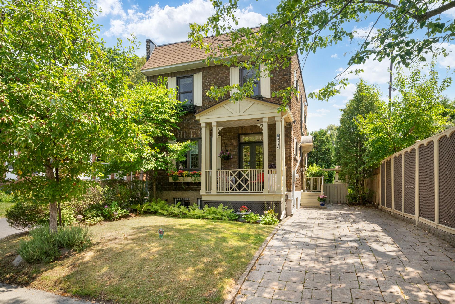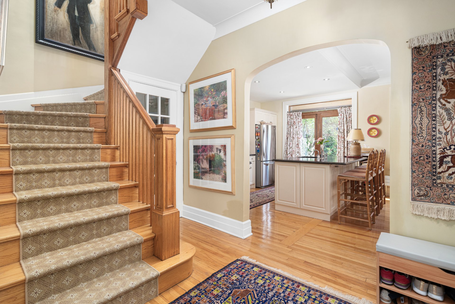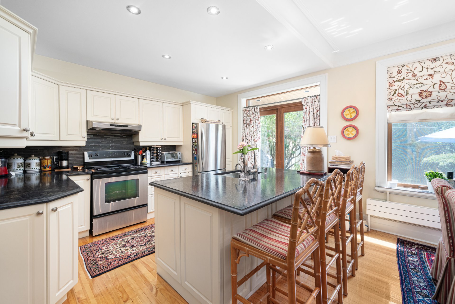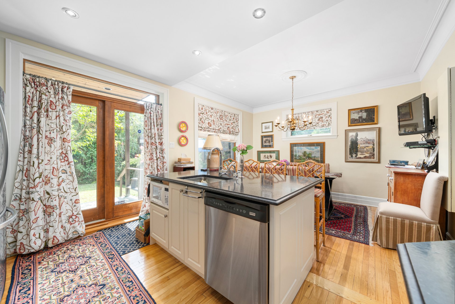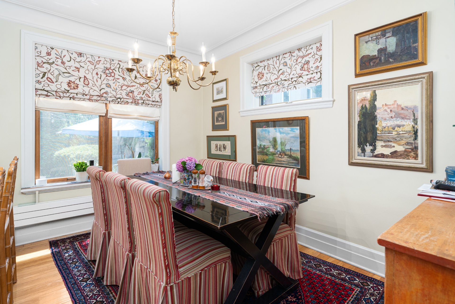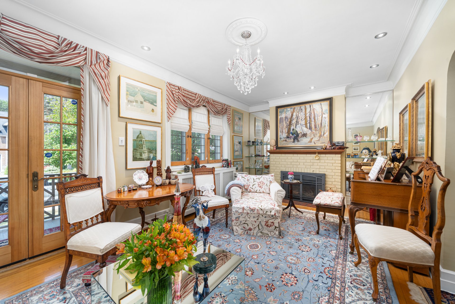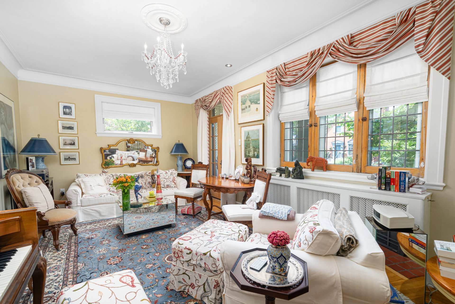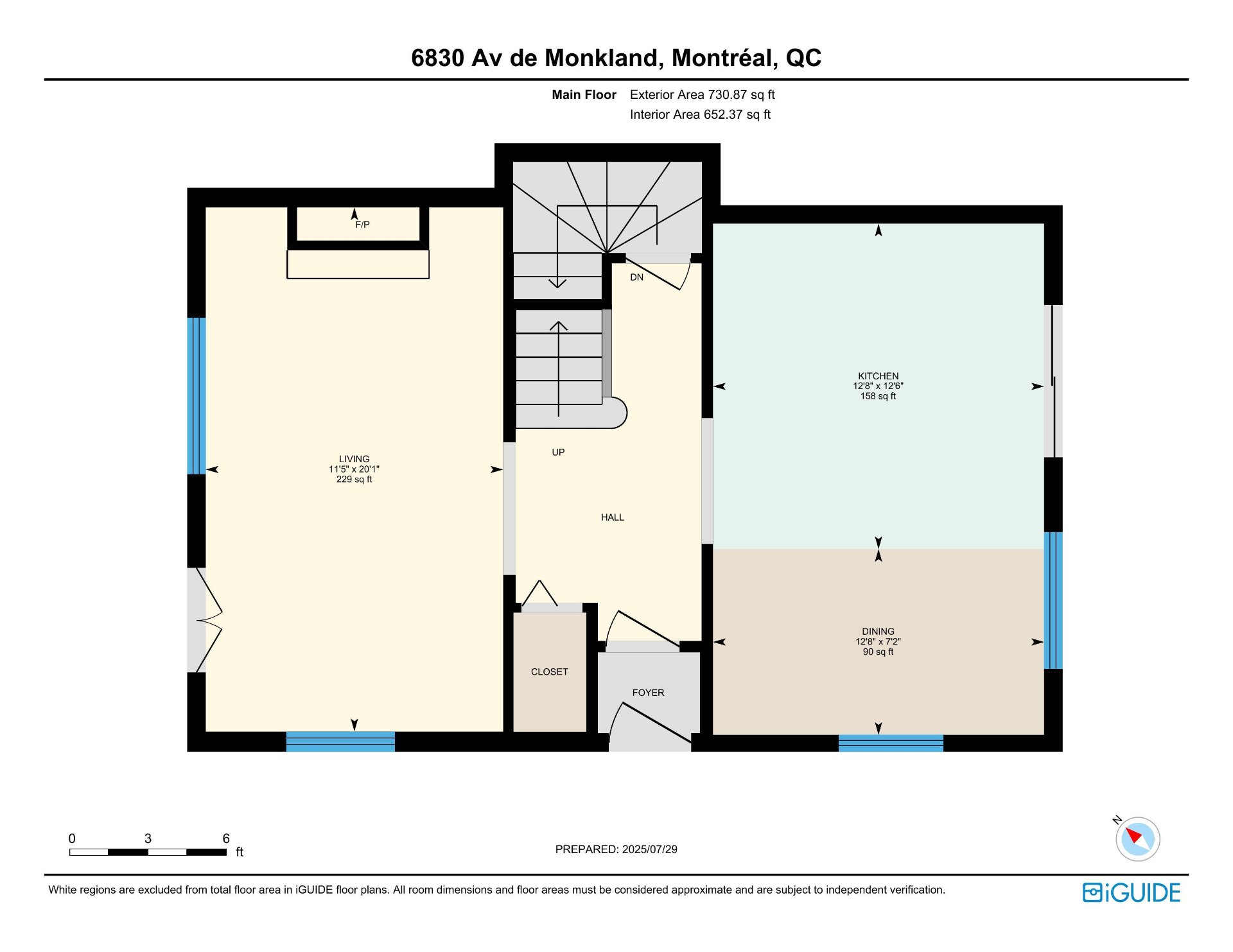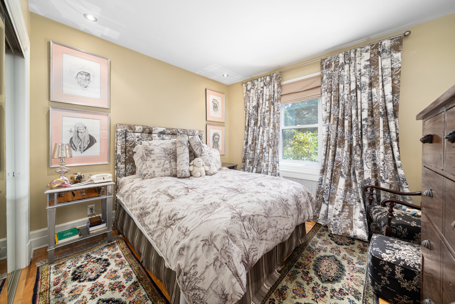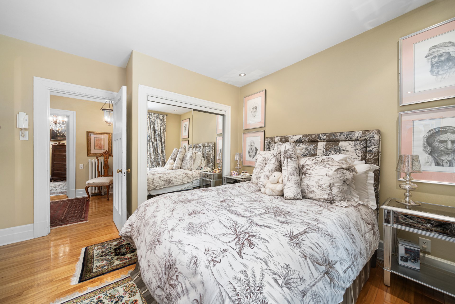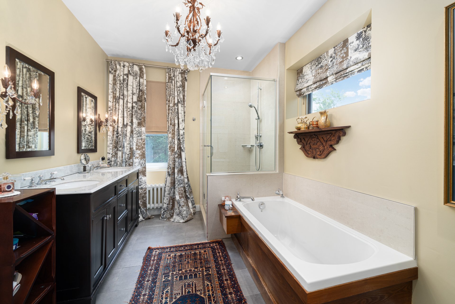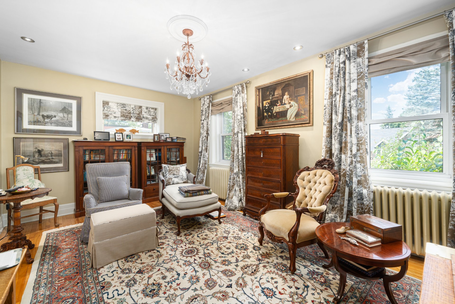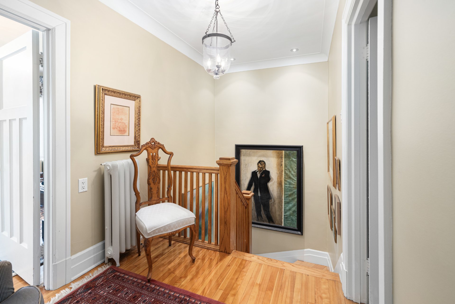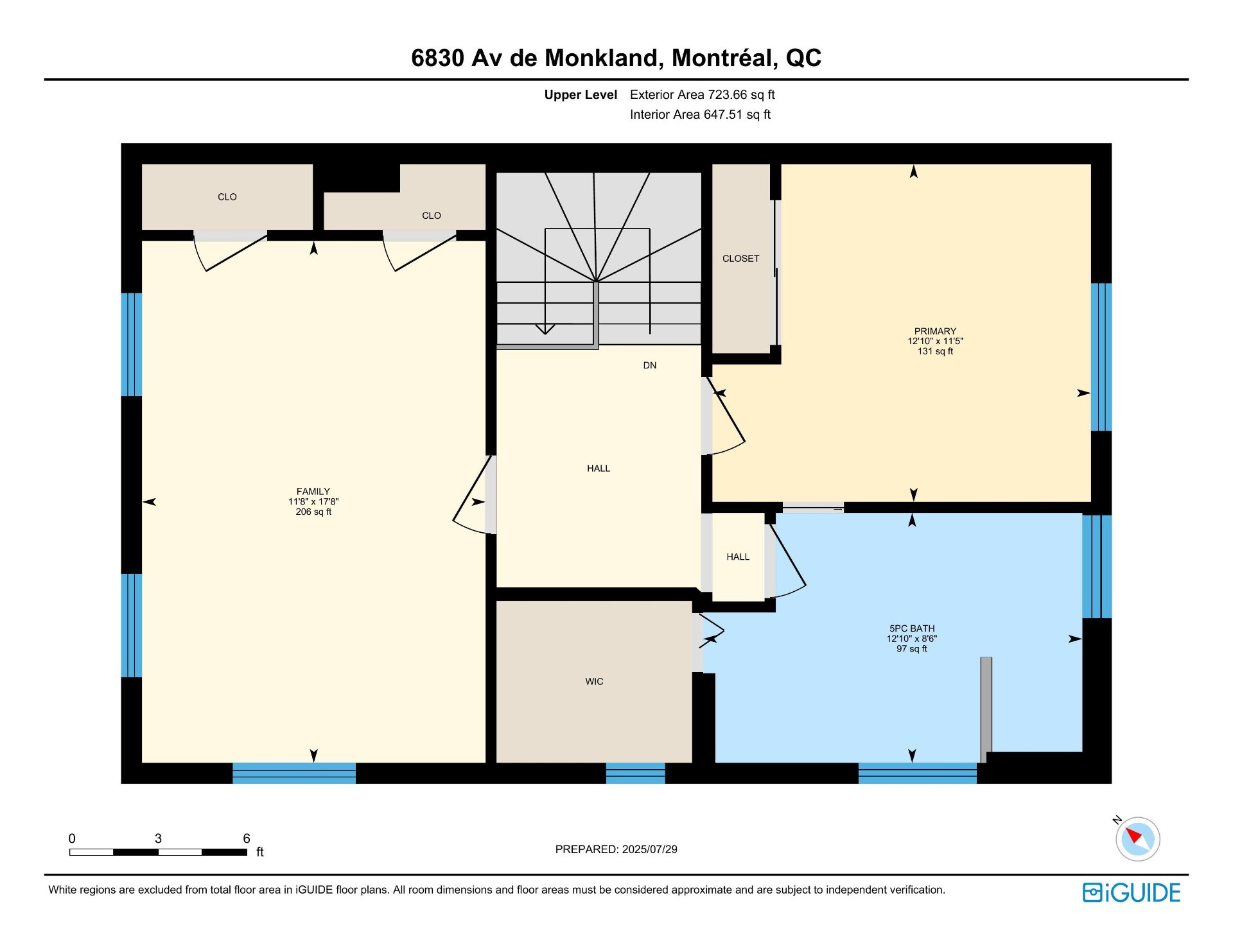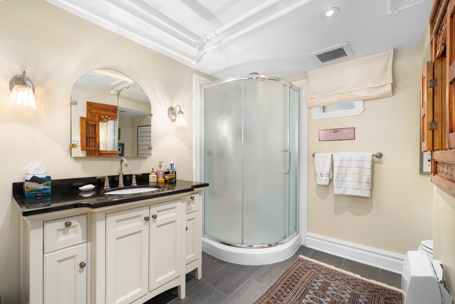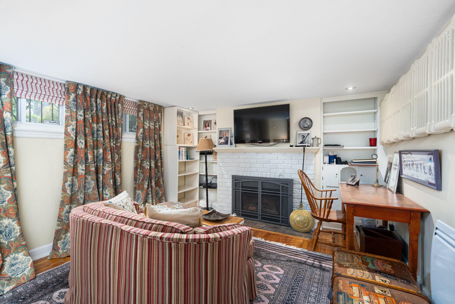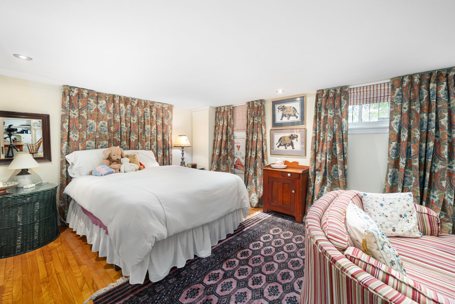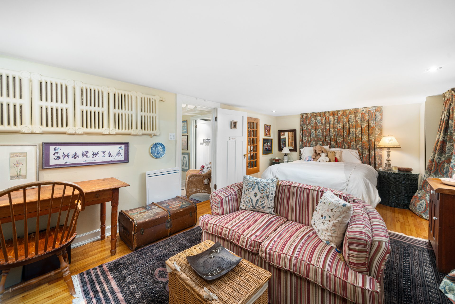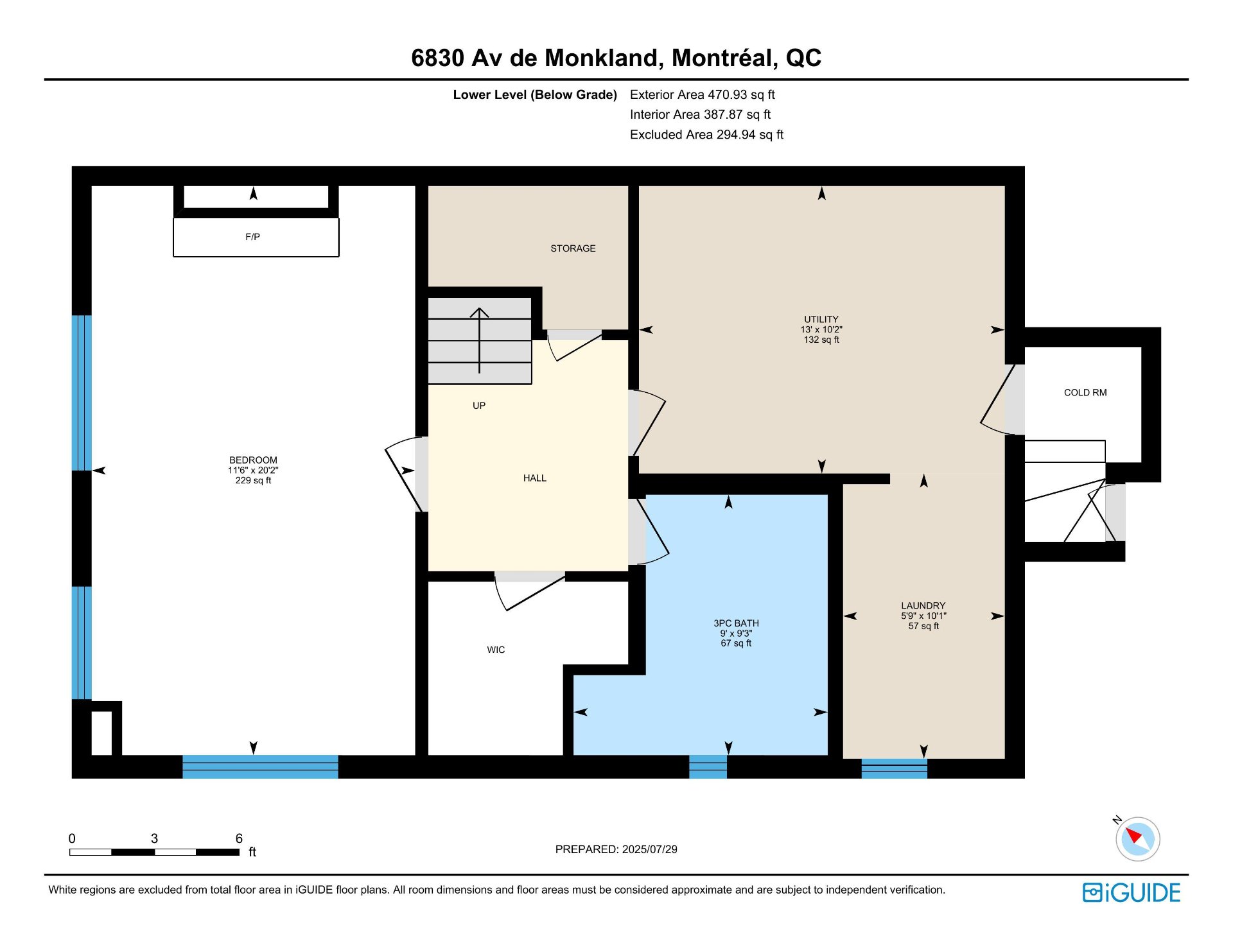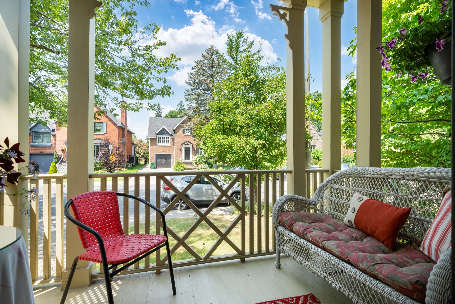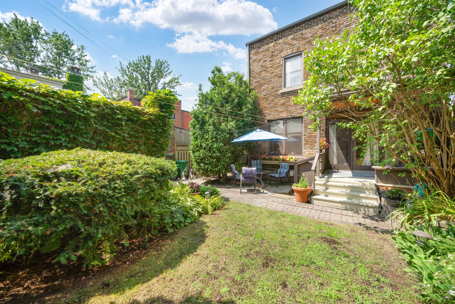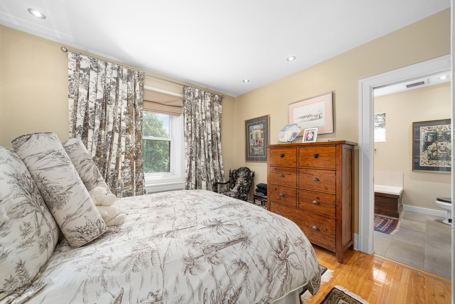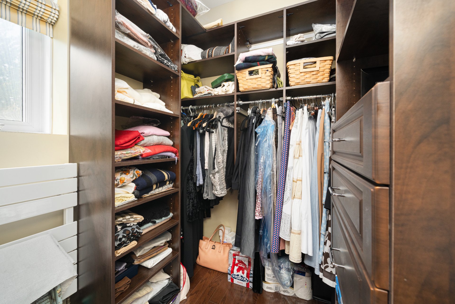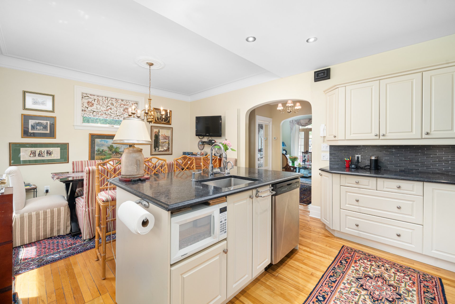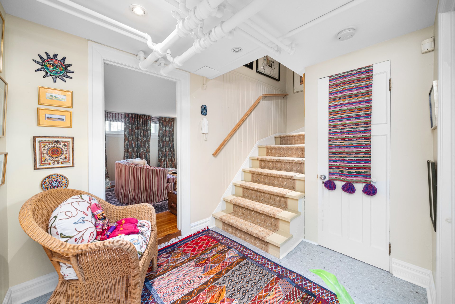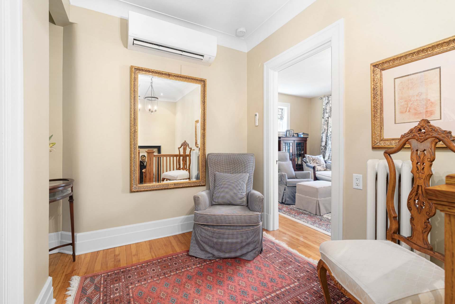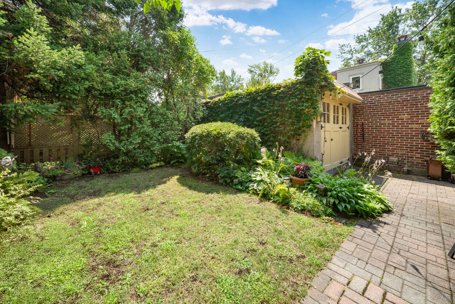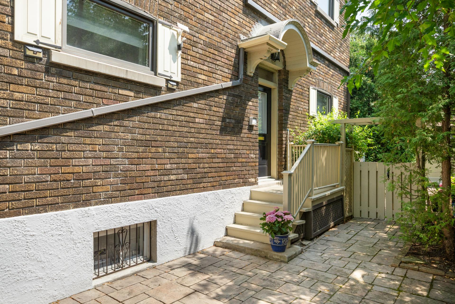6830 Av. de Monkland
$1,235,000 - MLS #26162193
Enquire about this listingDescription
Welcome to this elegant detached family home in the heart of NDG. Perfectly located on Monkland Avenue, it combines timeless charm with a prime location. Offering 3 bedrooms (2+1), 2 full bathrooms, over 2,900 sq.ft. of land, an English-style garden, and backyard access, this bright and refined property features 9+ ft ceilings, an oak staircase, hardwood floors throughout, a garage, and two tandem outdoor parking spaces--blending comfort, function, and style.
Addendum
Ground Floor
The ground floor features a large open-concept living and
dining area anchored by a beautiful fireplace, perfect for
gatherings and cozy evenings. The kitchen opens seamlessly
to the dining space, creating a fluid and functional layout
for everyday living. A full security system (side basement
and front of house), an intercom system throughout, custom
shelving in the living room and closets, and restored brass
doorknobs throughout the home enhance both style and
convenience.
Second Floor
Upstairs, you'll find two generously sized bedrooms,
including a spacious primary suite with a walk-in closet
and ensuite bathroom. A second large bedroom offers plenty
of space for guests, children, or a home office. Staircase
carpeting adds comfort and safety to this level.
Basement
The finished basement includes a third bedroom with its own
fireplace, a full bathroom, a separate laundry room, a new
walk-in closet adjacent to the bedroom, and additional
storage space. With direct access to the backyard, this
level is both practical and inviting--perfect for extended
family, teenagers, or as a guest suite.
The Neighbourhood
Located in the heart of Monkland Village, this home offers
the perfect balance of peaceful residential living and
urban convenience. Enjoy walkable access to local cafés,
shops, gourmet grocers, and some of NDG's best schools.
With parks and community spaces nearby, it's an ideal
setting for families and professionals alike.
Services & Amenities
-Steps to Monkland Village shops, restaurants, and cafés
-Nearby schools (public and private), daycares, and fitness
studios
-Walking distance to parks and community centers
-Groceries, pharmacies, and local services within a short
walk
Public Transportation & Access
-STM Bus Routes: 103, 138, 51, and more
-Metro: Short ride to Villa-Maria and Vendôme stations
-Train: Access to Vendôme commuter train station
-Highways: Quick access to Autoroutes 15, 20, and 720
-All offers must be accompanied with a pre-approval or
proof of funds
-Floor plan and dimensions are approximate, for
informational purposes only
DECLARATIONS to be added to any Promise to Purchase:
1. The notary shall be chosen by the buyer(s) but agreed
upon by the seller.
2. The inspector shall be chosen by the buyer(s) but agreed
upon by the seller.
3. The property is sold without any legal warranty as to
quality at the buyer's own risk and peril.
Inclusions : Refrigerator, stove, gas BBQ, living room curtains and Roman shades, Roman shades in the kitchen, built-in ironing board cabinets, backyard patio furniture, basement refrigerator, washer, dryer, basement furniture (except items listed in the exclusions).
Exclusions : Light fixtures, trunk in the basement, antique desk in the basement, basement TV, kitchen TV and its stand, kitchen curtains, curtains in the bedrooms and bathrooms, basement bathroom mirror, glass shelves in the living room, all mirrors, all furniture and personal effects.
Room Details
| Room | Dimensions | Level | Flooring |
|---|---|---|---|
| Living room | 11.5 x 20.1 P | Ground Floor | |
| Kitchen | 12.8 x 12.6 P | Ground Floor | |
| Dining room | 12.8 x 7.2 P | Ground Floor | |
| Bedroom | 11.8 x 17.8 P | 2nd Floor | |
| Primary bedroom | 12.10 x 11.5 P | 2nd Floor | |
| Bathroom | 12.10 x 8.6 P | 2nd Floor | |
| Bedroom | 11.6 x 20.2 P | Basement | |
| Laundry room | 5.9 x 10.1 P | Basement | |
| Bathroom | 9.0 x 9.3 P | Basement |
Charateristics
| Proximity | Bicycle path, Cegep, Daycare centre, Elementary school, High school, Highway, Hospital, Park - green area, Public transport, University |
|---|---|
| Heating energy | Electricity, Natural gas |
| Basement | Finished basement |
| Hearth stove | Gaz fireplace |
| Sewage system | Municipal sewer |
| Water supply | Municipality |
| Parking | Outdoor |
| Driveway | Plain paving stone |
| Equipment available | Private yard, Wall-mounted air conditioning |
| Heating system | Radiant |
| Zoning | Residential |

