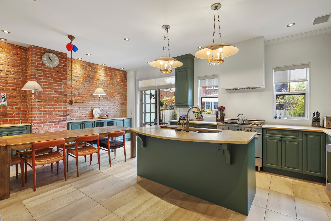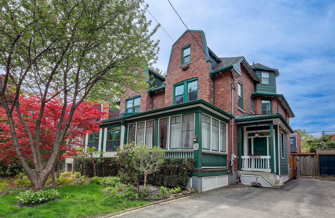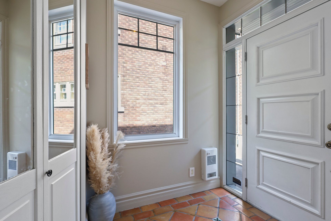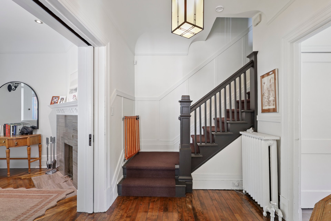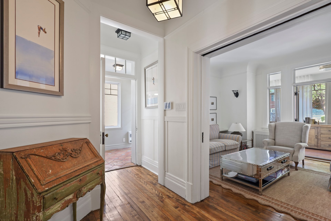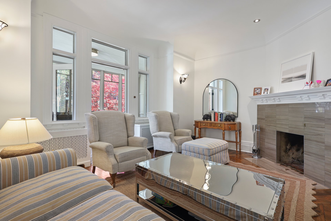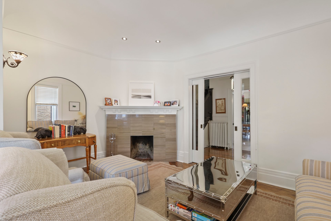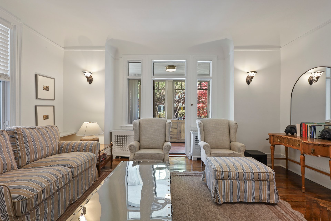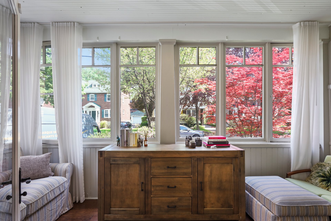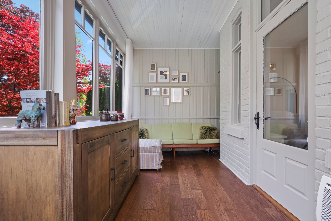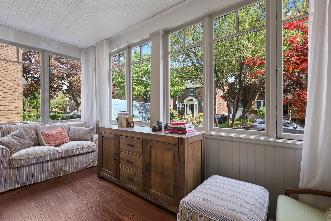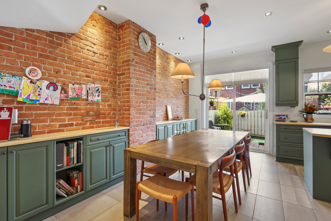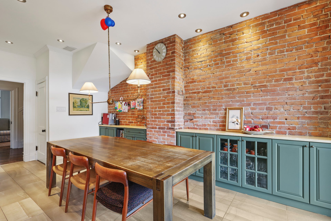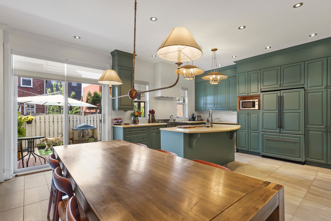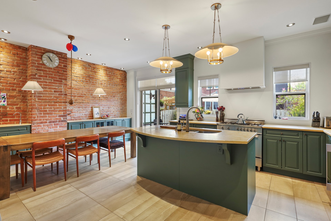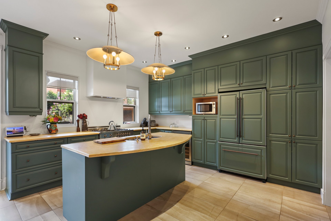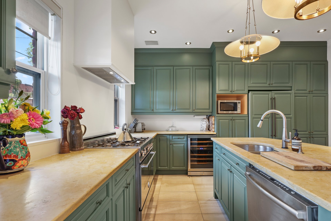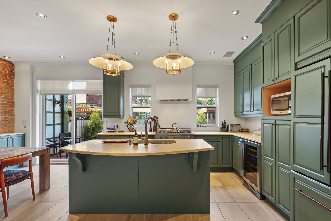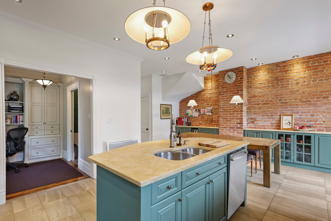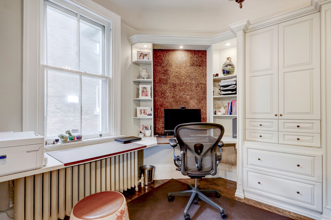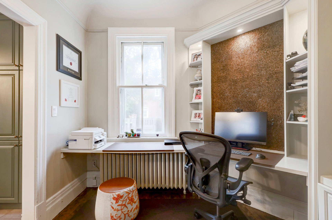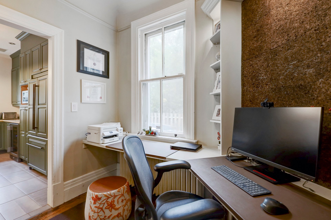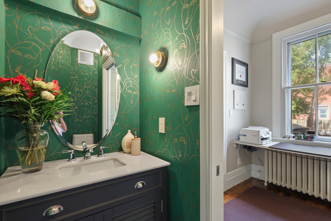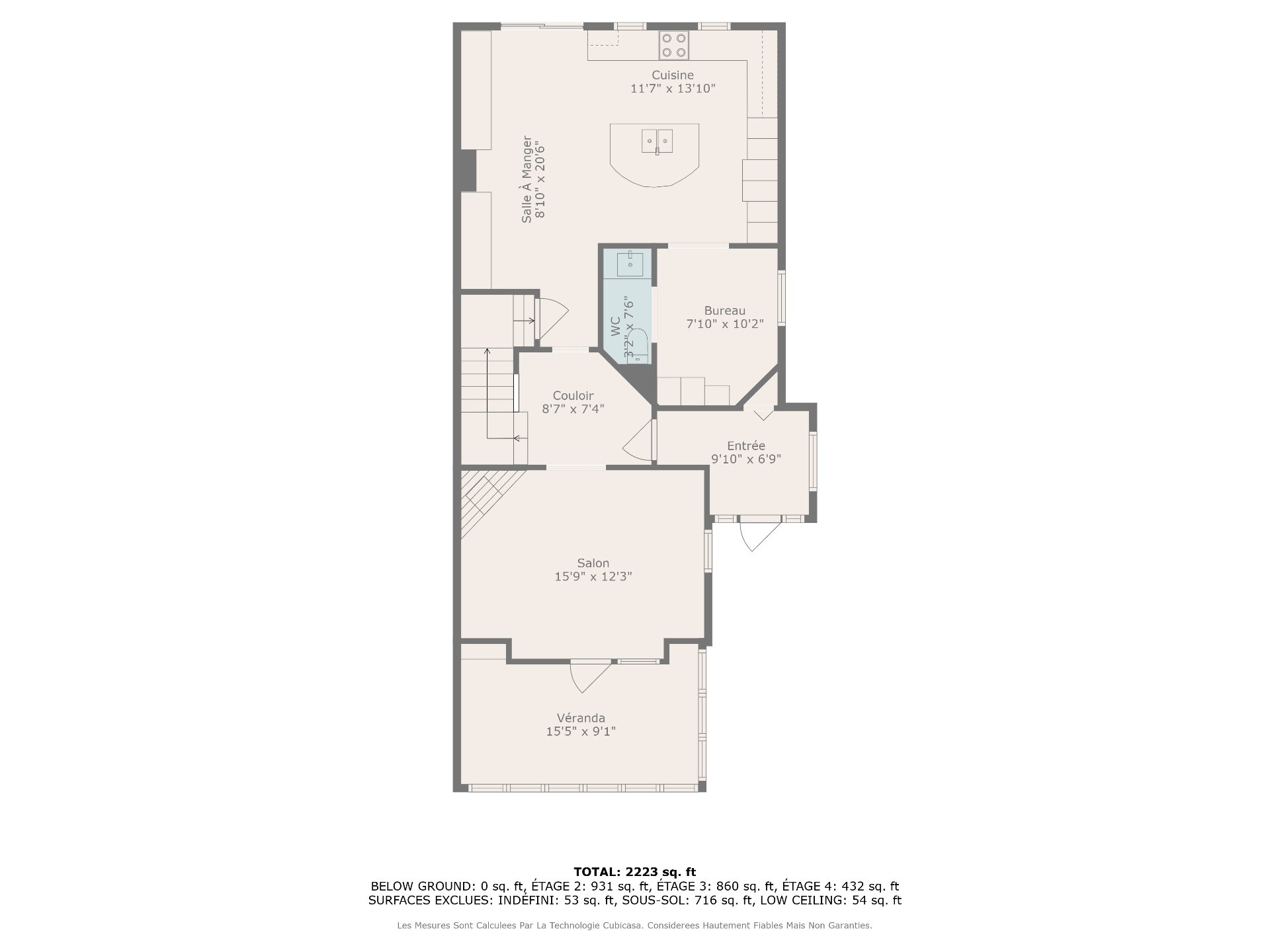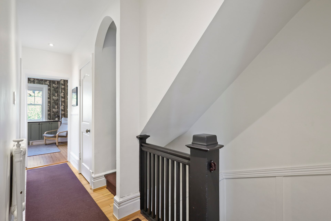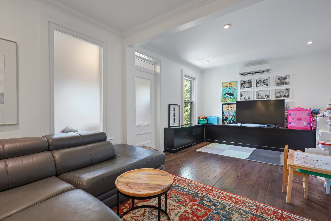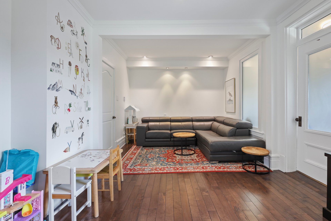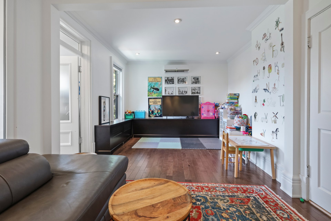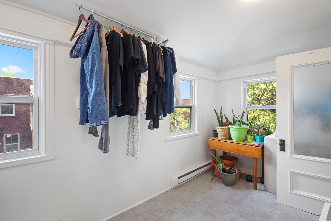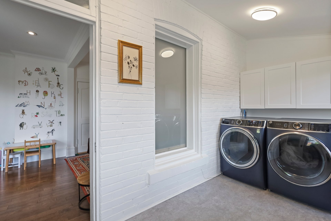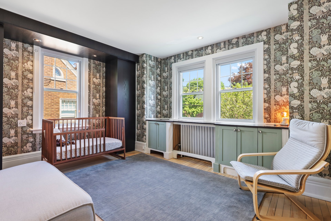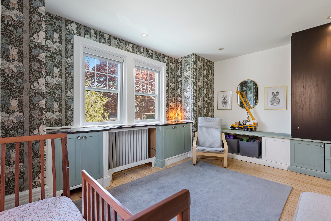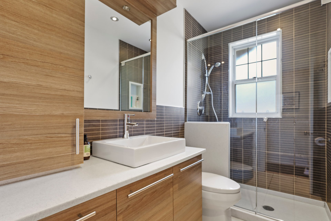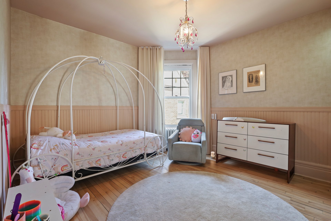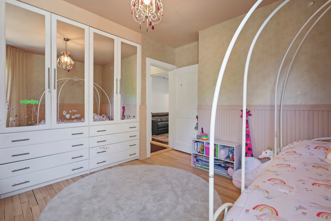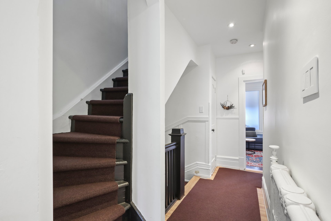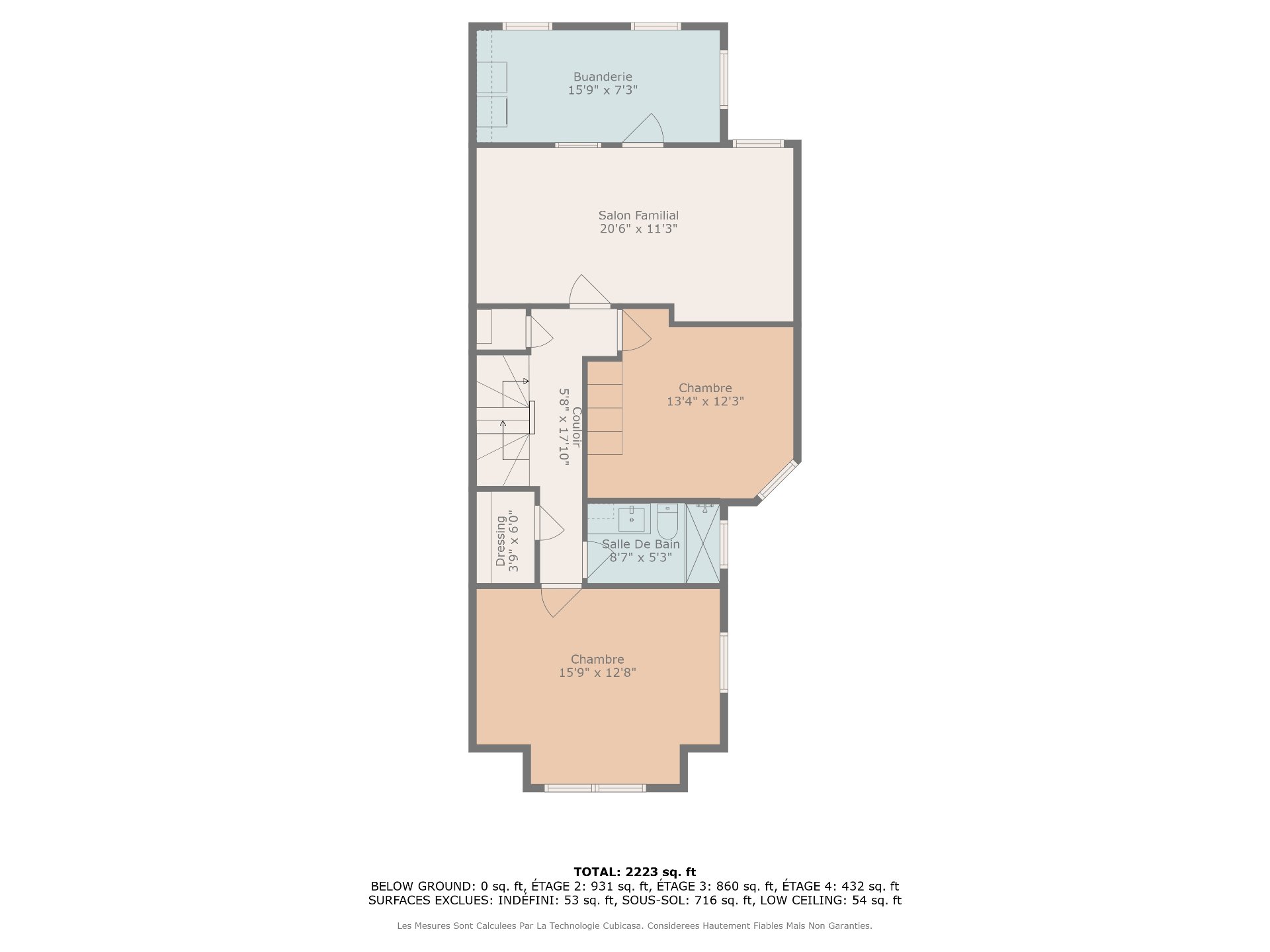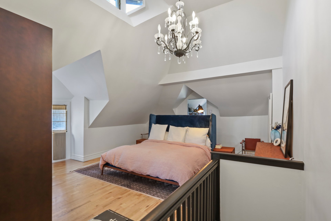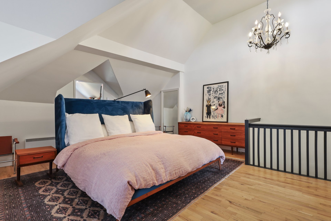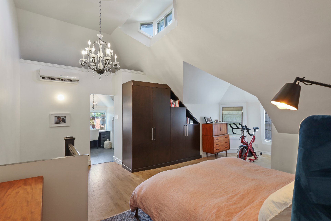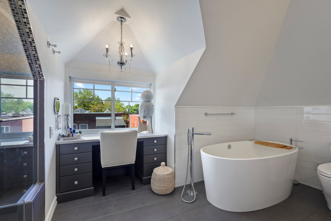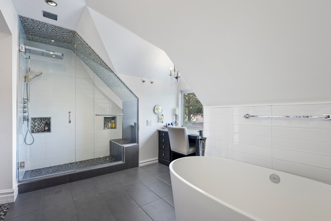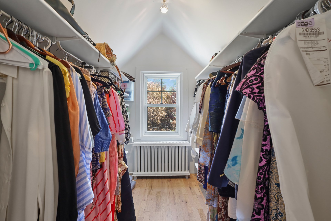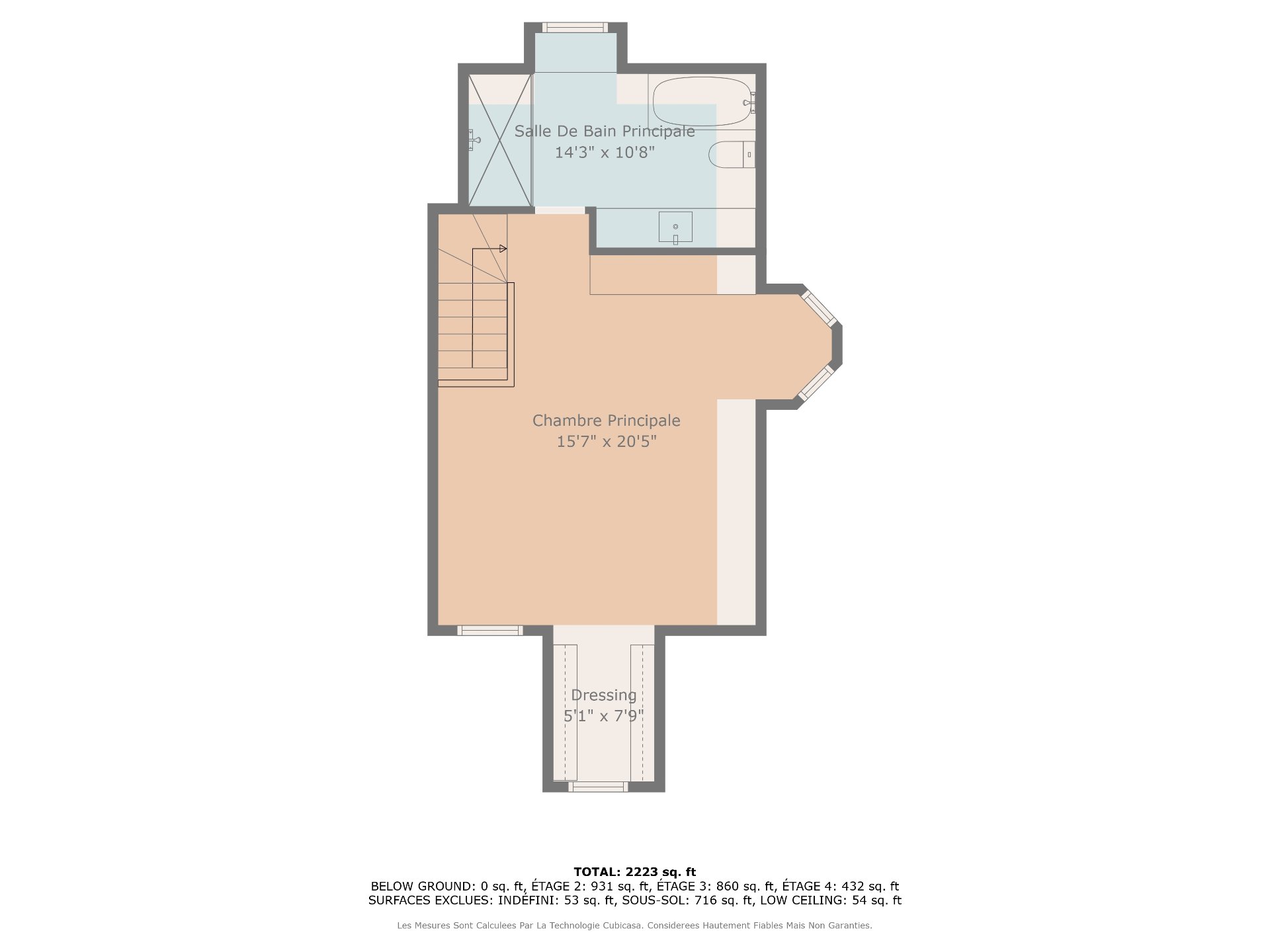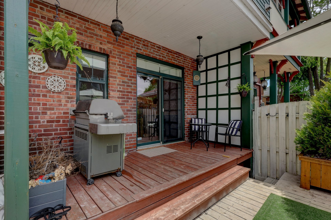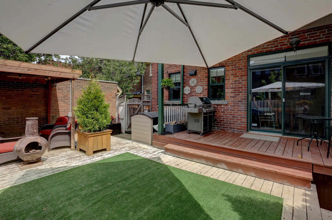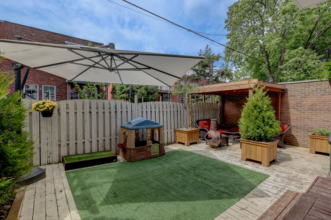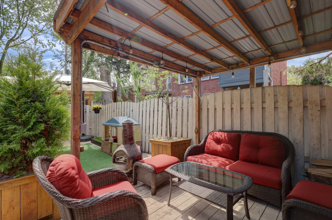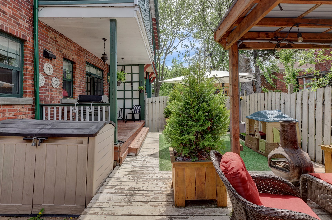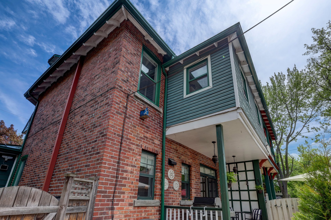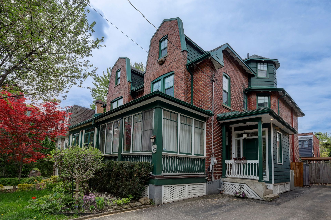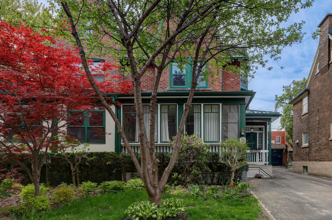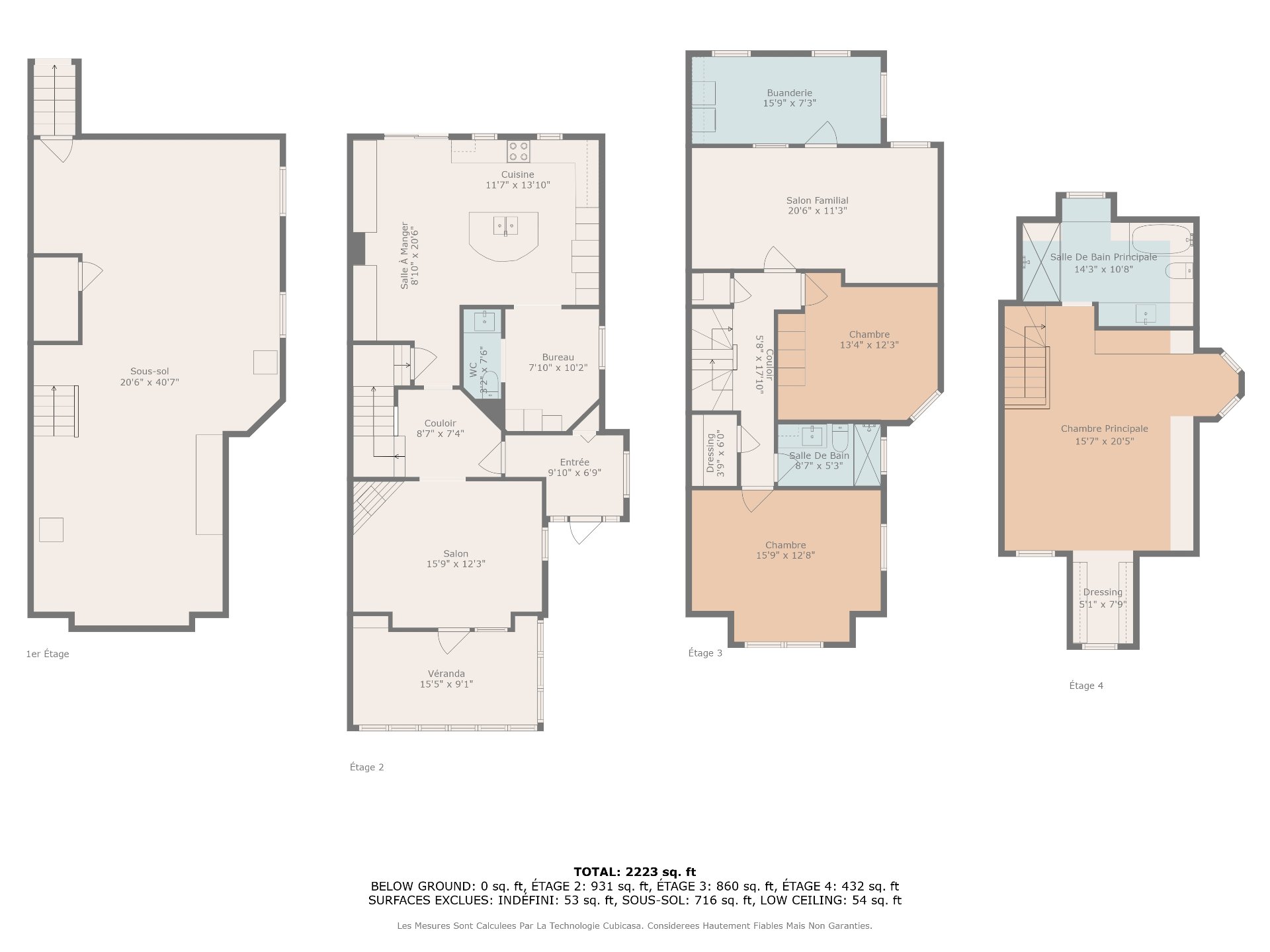320 Av. Ballantyne N.
$1,425,000 - MLS #11219931
Enquire about this listingDescription
Welcome to 320 Av. Ballantyne N., an exceptional semi-detached residence located in the peaceful and highly sought-after community of Montreal-West. This magnificent sun-filled 3-storey home has been tastefully renovated and showcases timeless charm paired with modern updates. The home features 4 spacious bedrooms, including a stunning master suite, 2 full bathrooms, a powder room, and outdoor parking. Perfectly suited for families, this home is nestled on a quiet, tree-lined street just steps away from all essential amenities.
Addendum
Welcome to this remarkable semi-detached home nestled in
the quiet and family-friendly neighbourhood of
Montreal-West. This three-storey home offers a perfect
blend of elegance, comfort, and functionality. Beautifully
renovated with meticulous attention to detail, the home
features 4 generous bedrooms and 2+1 bathrooms.
The front entrance has been thoughtfully redesigned with
heated flooring, setting the tone for the upscale finishes
found throughout. The ground floor offers a bright and airy
living room with access to a charming three-season
sunporch. An expansive open-concept dining area flows
seamlessly into the fully renovated kitchen, complete with
heated floors and large patio doors that open directly to
the backyard, creating a harmonious indoor-outdoor living
experience. A separate office space and powder room
complete the main level.
Upstairs, the second floor hosts 3 spacious bedrooms, each
with custom-built storage, and a beautifully updated
bathroom with heated floors. One of the bedrooms is
currently being used as a family room and includes a
convenient laundry room, cleverly integrated for daily ease.
The third floor is a true private retreat featuring a
luxurious master suite with soaring 11'9" ceilings, a large
walk-in closet, and a fully renovated ensuite bathroom
equipped with a soaker tub, separate glass shower and
heated floors.
The basement is unfinished but includes plumbing for a
powder room and has ceiling heights just over six
feet--offering potential for extensive storage or creative
use. Exterior entrance to the backyard accessible from the
basement,
The Neighbourhood
Montreal-West is one of the city's most desirable and
thriving communities. Prized for its charm, excellent
schools, and community amenities. This quiet and green area
is perfect for raising a family, with access to nearby
parks, daycares, and the Montreal-West community center
nearby. Enjoy weekend strolls to cafés, shops, or the
commuter train for easy access to downtown Montreal.
Services & Amenities
-Minutes walking to the new arena/outdoor pool and tennis
courts.
-Within a 10-minute walk: Grocery stores, schools, parks,
cafés, pharmacies, public libraries, and local shops,
fitness centers, restaurants, and larger shopping areas.
Public Transportation
-STM Bus Routes: Multiple nearby options to downtown and
beyond, including 105, 162, and 51.
-Commuter Train: Quick walk to Montreal-West Station
-Highways: Rapid access to Highways 15 and 20
-All offers must be accompanied with a pre-approval or
proof of funds
-Floor plan and dimensions are approximate, for
informational purposes only
DECLARATIONS to be added to any Promise to Purchase:
1. The notary shall be chosen by the buyer(s) but agreed
upon by the seller.
2. The inspector shall be chosen by the buyer(s) but agreed
upon by the seller.
3. As the sellers purchased with no legal warranty of
quality, they are selling the property with no legal
warranty of quality.
Inclusions : Fridge, stove, microwave, wine fridge, dishwasher, freezer in basement. Built-ins, 2 A/C split units, blinds, curtains, rods, all light fixtures, hot water tank
Exclusions : Washer and dryer, second floor bedroom curtains, GF sunroom window coverings
Room Details
| Room | Dimensions | Level | Flooring |
|---|---|---|---|
| Other | 5.5 x 6.2 P | Ground Floor | Tiles |
| Living room | 13.1 x 16.3 P | Ground Floor | Wood |
| Solarium | 7.8 x 17.0 P | Ground Floor | Wood |
| Dining room | 8.1 x 17.7 P | Ground Floor | Tiles |
| Kitchen | 12.8 x 14.1 P | Ground Floor | Tiles |
| Home office | 8.1 x 7.7 P | Ground Floor | Wood |
| Washroom | 3.6 x 7.2 P | Ground Floor | Tiles |
| Bedroom | 10.5 x 19.7 P | 2nd Floor | Wood |
| Laundry room | 6.10 x 15.7 P | 2nd Floor | Other |
| Bedroom | 12.7 x 14.6 P | 2nd Floor | Wood |
| Bedroom | 10.2 x 11.5 P | 2nd Floor | Wood |
| Bathroom | 4.9 x 8.7 P | 2nd Floor | Tiles |
| Primary bedroom | 20.6 x 20.8 P | Wood | |
| Bathroom | 11.8 x 14.8 P | Tiles | |
| Walk-in closet | 5.5 x 8.2 P | Wood | |
| Storage | 20.5 x 33.0 P | Basement | Concrete |
Charateristics
| Basement | 6 feet and over, Separate entrance, Unfinished |
|---|---|
| Bathroom / Washroom | Adjoining to primary bedroom, Seperate shower |
| Driveway | Asphalt |
| Proximity | Bicycle path, Daycare centre, Elementary school, High school, Highway, Park - green area, Public transport, Réseau Express Métropolitain (REM) |
| Heating system | Electric baseboard units, Hot water, Space heating baseboards |
| Heating energy | Electricity, Natural gas |
| Sewage system | Municipal sewer |
| Water supply | Municipality |
| Parking | Outdoor |
| Zoning | Residential |
| Equipment available | Wall-mounted air conditioning |

