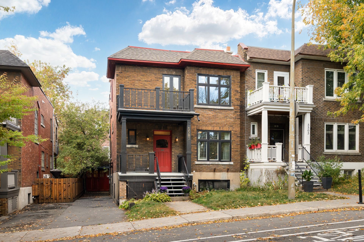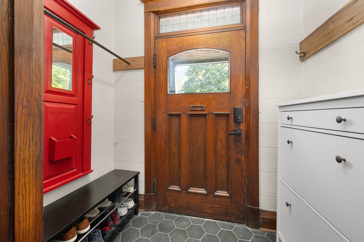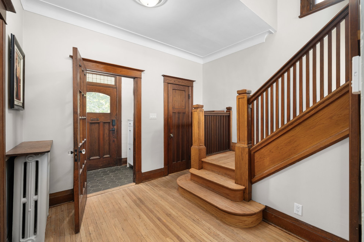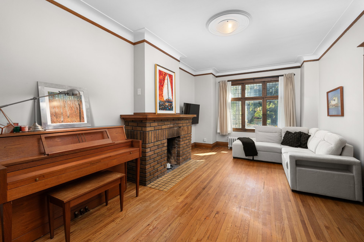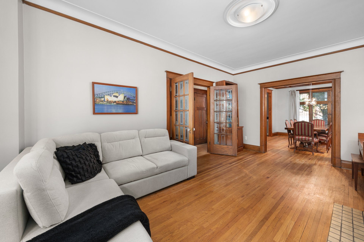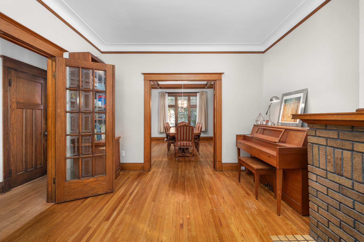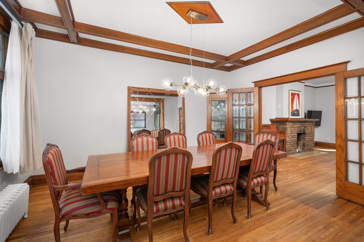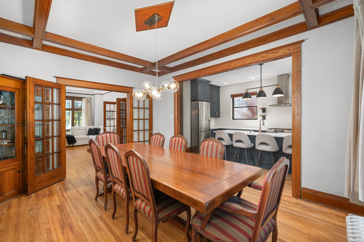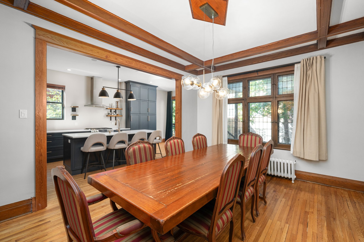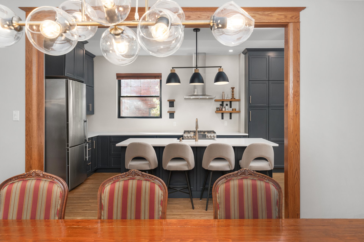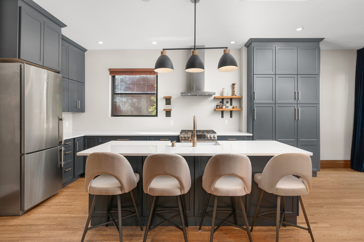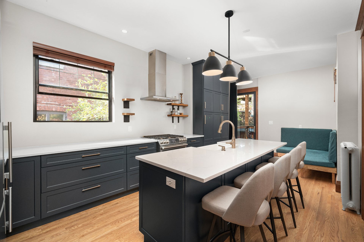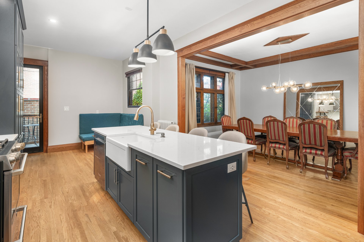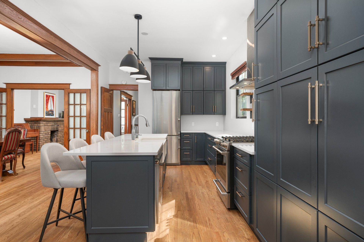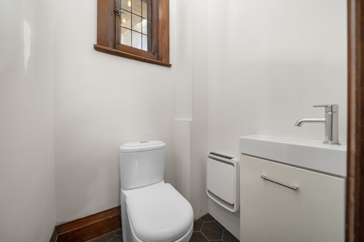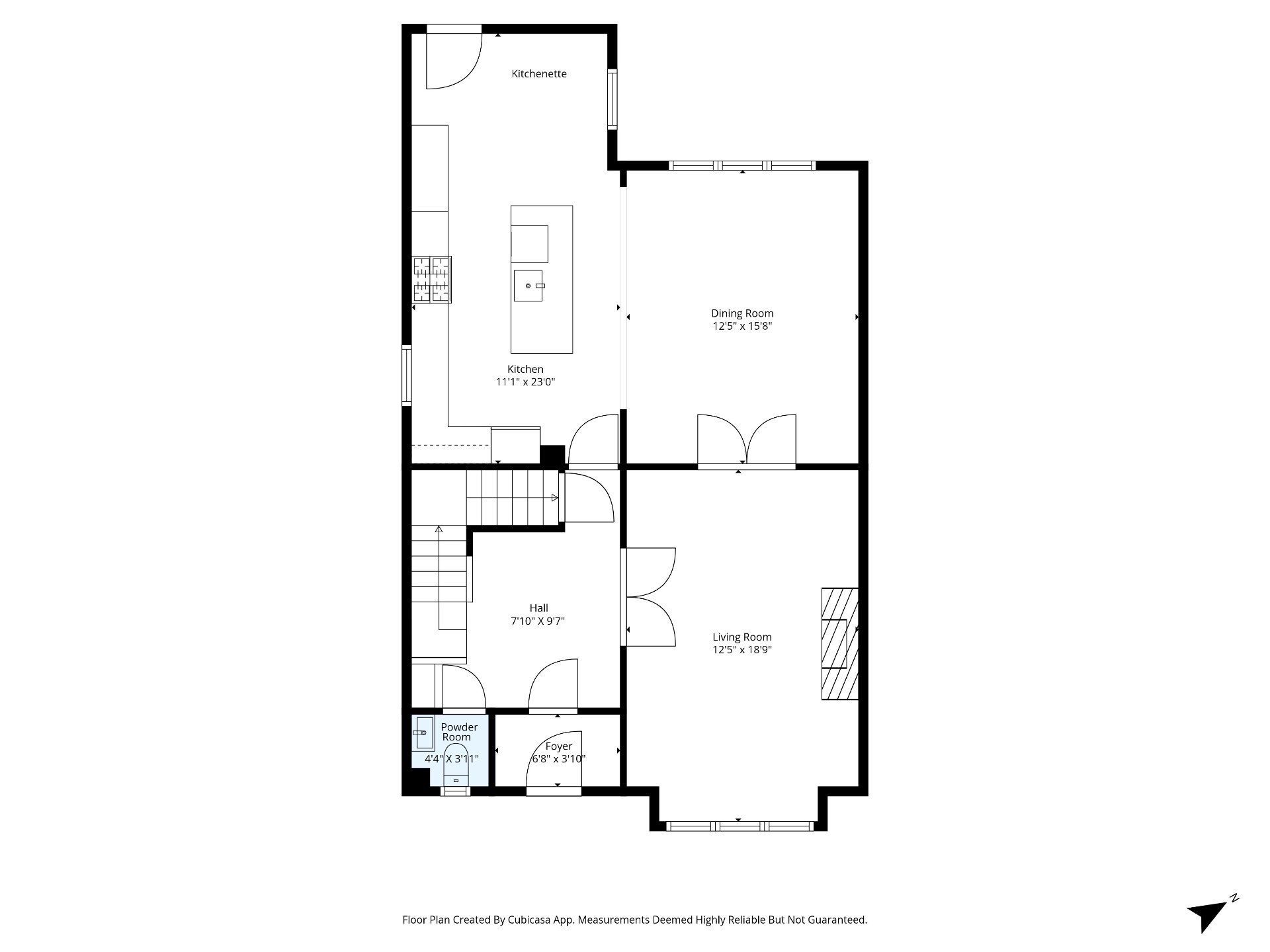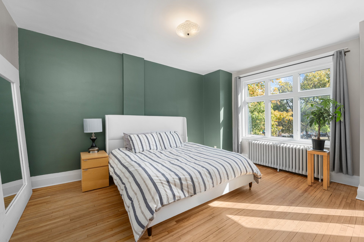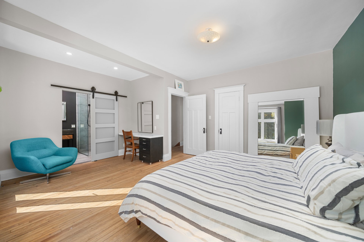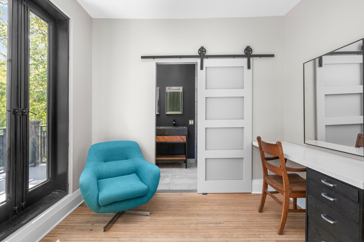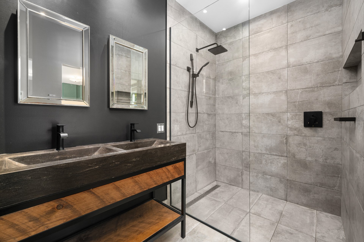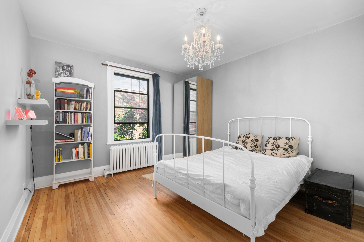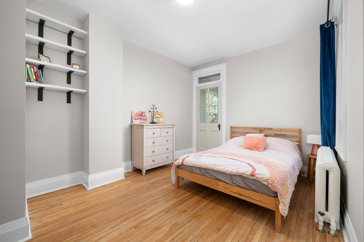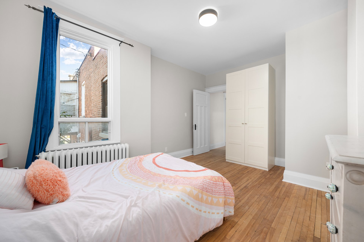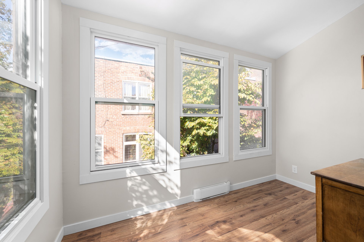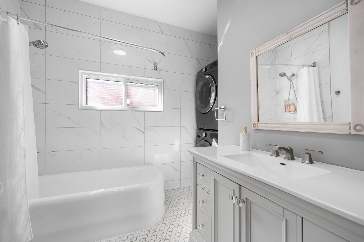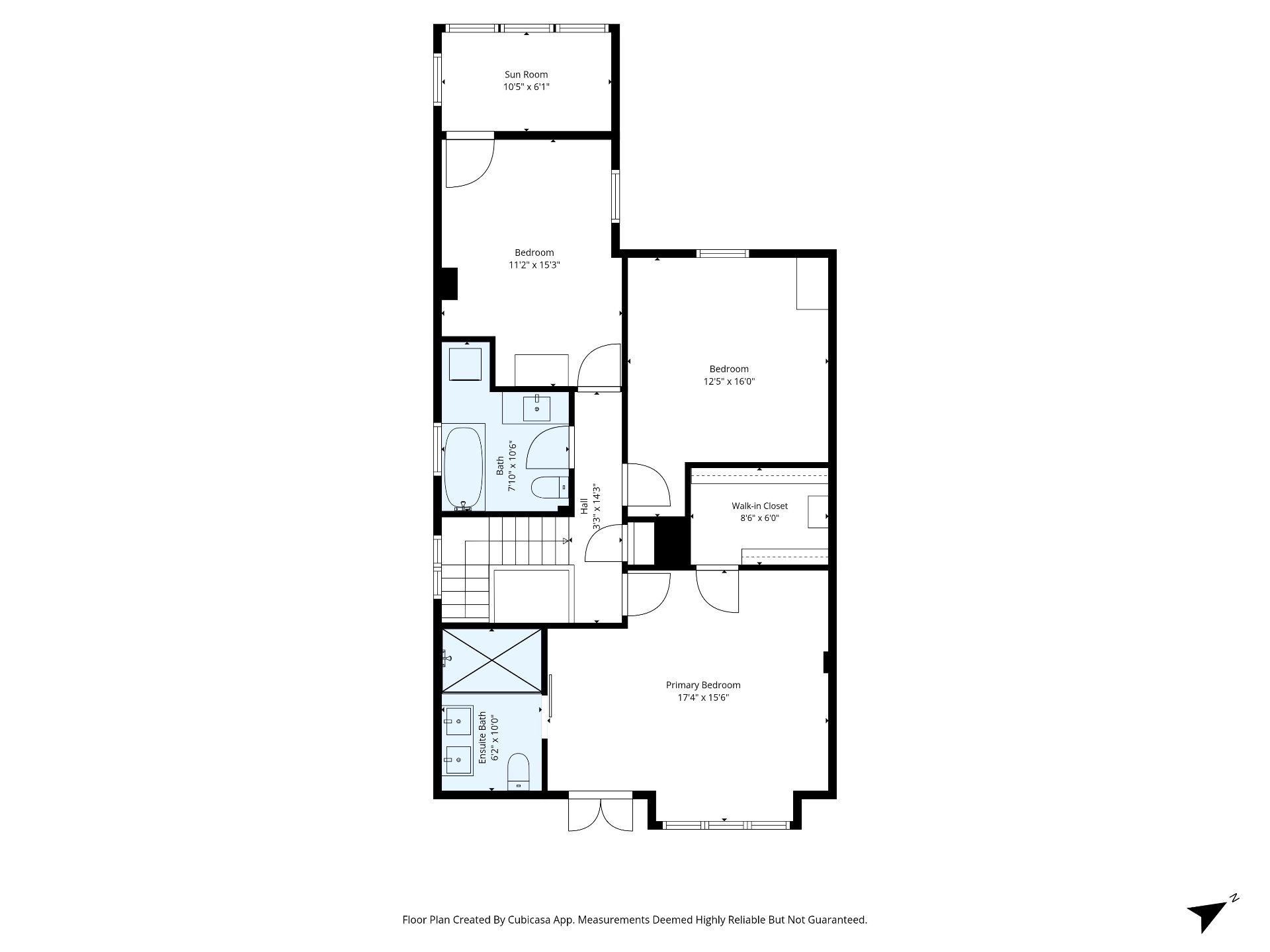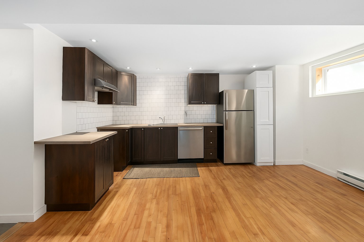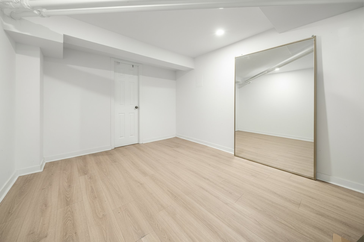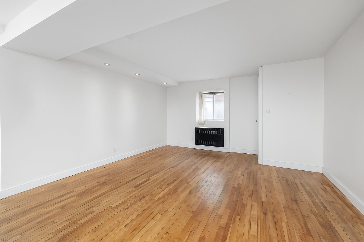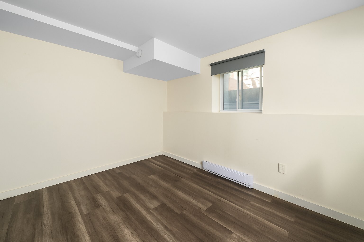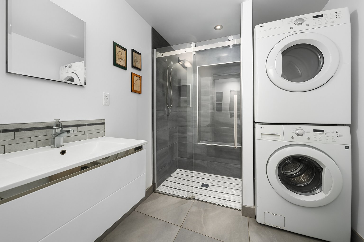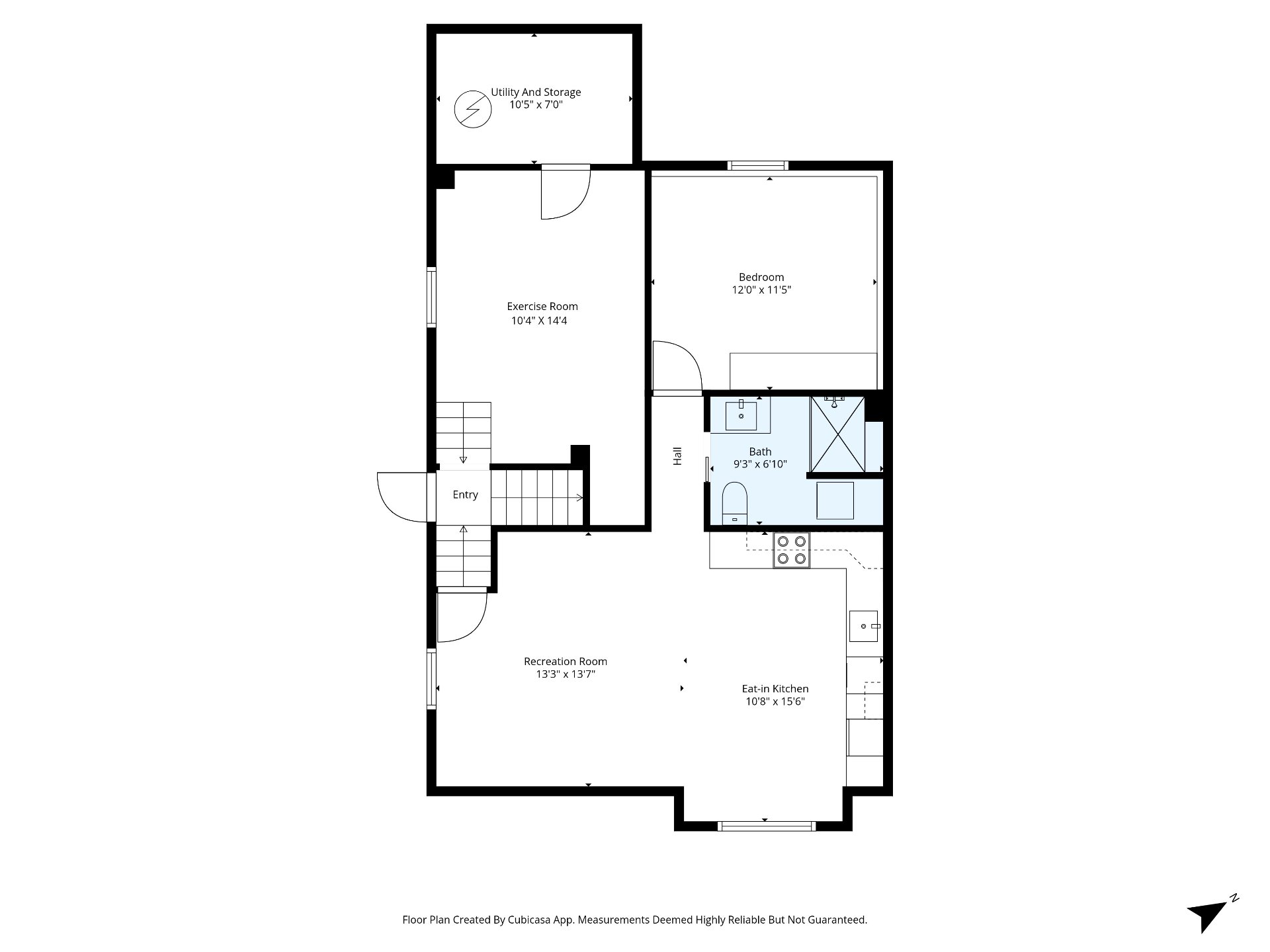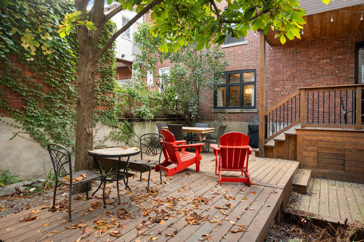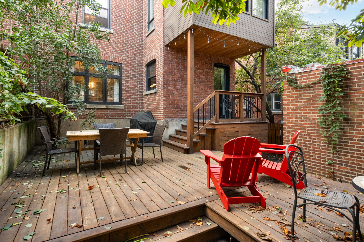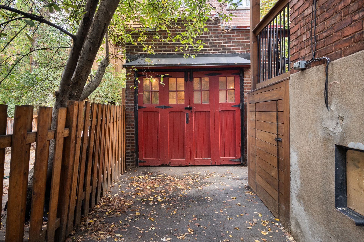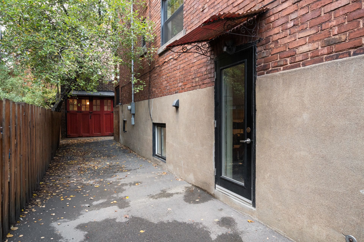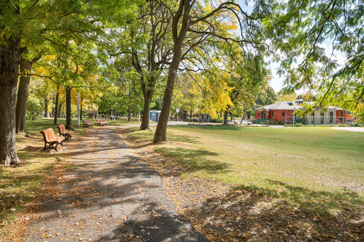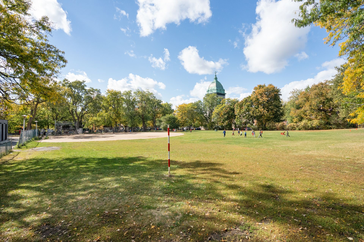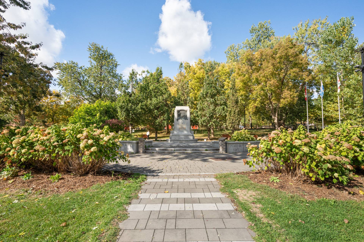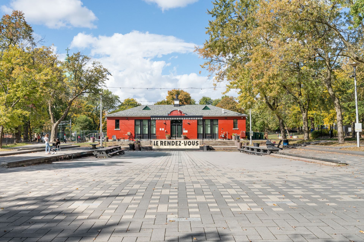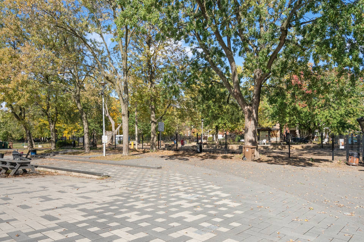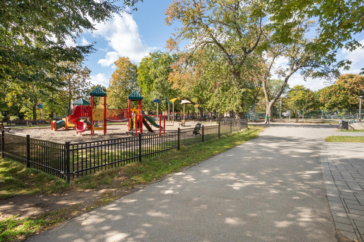5507 Ch. de la Côte-St-Antoine
$1,750,000 - MLS #16292662
Enquire about this listingDescription
This sun-filled semi-detached home in the sought-after neighborhood of Notre-Dame-de-Grâce invites families to settle into a vibrant, tree-lined community steps from Monkland Village and across from Girouard Park. With 3+2 bedrooms, 3.5 bathrooms, a spacious living and dining area, kitchen with kitchenette and backyard deck, and a versatile basement that can serve as an intergenerational suite, it blends charming woodwork, modern upgrades, and thoughtful design for comfortable, connected living.
Addendum
Nestled in the highly desirable Notre-Dame-de-Grâce, this
semi-detached home offers a rare opportunity for
multigenerational living in a vibrant, family-friendly
community. Located across from the peaceful Girouard Park
and just steps from the lively Monkland Village, it
combines convenience, charm, and everyday comfort. The
neighborhood is both welcoming and vibrant, offering
schools, local services, and community events that create a
strong sense of connection, while still providing easy
access to downtown Montreal by metro or bus.Throughout the
home, numerous upgrades to plumbing and electricity ensure
modern functionality. Timeless details and high-quality
finishes imbue the home with lasting warmth and character.
With thoughtful design, flexible spaces, and a prime NDG
location, this home offers families an inviting and
versatile setting to live, grow, and create lasting
memories.
Ground floor:
Sunlight streams through generous windows, illuminating the
open living and dining area highlighting the warm woodwork
and tasteful renovations.The space flows effortlessly into
the kitchen, complete with a cozy kitchenette and direct
access to the backyard deck, perfect for casual meals,
weekend barbecues, or entertaining friends and family. A
powder room completes this welcoming level.
Second Floor:
As you ascend to the second floor, you will discover the
primary suite, a serene retreat with a walk-in closet, a
private west-facing balcony, and an ensuite bathroom
featuring heated floors. Two additional bedrooms await,
each generously sized and filled with natural light,
sharing a full bathroom with heated floors and convenient
in-suite laundry.
Basement:
The basement is a standout feature, offering a large and
separate 3½ apartment with a full kitchen and a bathroom
with heated floors. Beyond the apartment, you have access
to an additional, fully separate space that can be used as
a home office, gym, yoga room, or storage. Its separation
allows you to rent out the 3½ apartment while still
enjoying this extra space for yourself, providing
flexibility for extended family or intergenerational living.
Exterior:
Enjoy a private backyard with a deck, perfect for outdoor
living and entertaining, along with a driveway and a
separate garage with electricity, used for storage, adding
both convenience and practicality.
Inclusions : Fridge, stove, hood, dishwasher, blinds, washer/dryer in basement, kitchen appliances in basement
Exclusions : Washer, dryer (second floor), curtains and rods
Room Details
| Room | Dimensions | Level | Flooring |
|---|---|---|---|
| Other | 4.0 x 6.10 P | Ground Floor | Tiles |
| Living room | 12.11 x 13.1 P | Basement | Wood |
| Kitchen | 8.3 x 14.9 P | Basement | Wood |
| Hallway | 7.10 x 9.7 P | Ground Floor | Wood |
| Bedroom | 11.3 x 11.11 P | Basement | Wood |
| Living room | 12.2 x 19.8 P | Ground Floor | Wood |
| Bathroom | 6.8 x 8.7 P | Basement | Tiles |
| Dining room | 12.7 x 15.5 P | Ground Floor | Wood |
| Kitchen | 11.3 x 21.9 P | Ground Floor | Wood |
| Washroom | 4.4 x 3.11 P | Ground Floor | Tiles |
| Primary bedroom | 17.9 x 13.11 P | 2nd Floor | Wood |
| Walk-in closet | 6.6 x 8.10 P | 2nd Floor | Wood |
| Bathroom | 7.8 x 7.5 P | 2nd Floor | Tiles |
| Bedroom | 12.7 x 12.7 P | 2nd Floor | Wood |
| Bedroom | 11.4 x 16.2 P | 2nd Floor | Wood |
| Other | 5.10 x 10.10 P | 2nd Floor | Wood |
| Bathroom | 7.8 x 7.5 P | 2nd Floor | Tiles |
| Family room | 10.4 x 14.9 P | Basement | Wood |
| Living room | 12.11 x 13.1 P | Basement | Wood |
| Kitchen | 8.3 x 14.9 P | Basement | Wood |
| Bedroom | 11.3 x 11.11 P | Basement | Wood |
| Bathroom | 6.8 x 8.7 P | Basement | Tiles |
Charateristics
| Basement | 6 feet and over, Finished basement, Separate entrance |
|---|---|
| Bathroom / Washroom | Adjoining to primary bedroom, Other |
| Driveway | Asphalt |
| Roofing | Asphalt and gravel |
| Proximity | Bicycle path, Cegep, Elementary school, High school, Highway, Hospital, Park - green area, Public transport, Réseau Express Métropolitain (REM) |
| Siding | Brick |
| Garage | Detached |
| Heating system | Electric baseboard units, Hot water |
| Heating energy | Electricity |
| Parking | Garage, Outdoor |
| Distinctive features | Intergeneration |
| Sewage system | Municipal sewer |
| Water supply | Municipality |
| Foundation | Poured concrete |
| Equipment available | Private yard, Wall-mounted air conditioning |
| Zoning | Residential |

