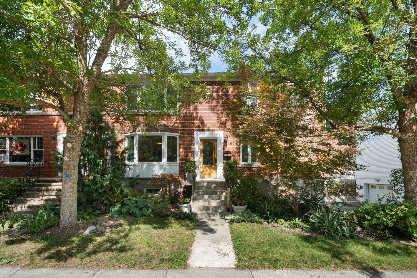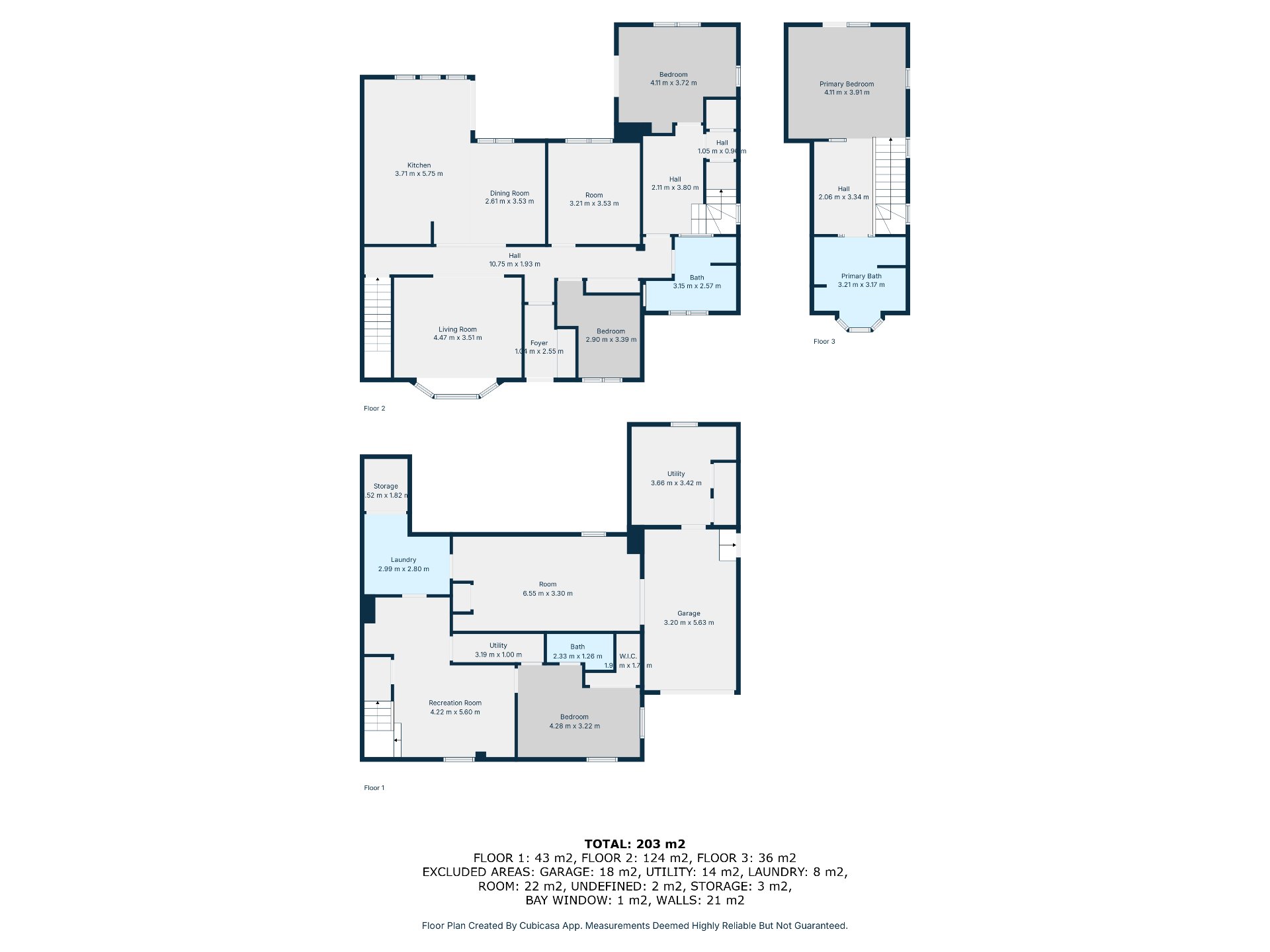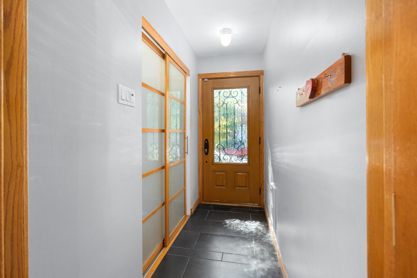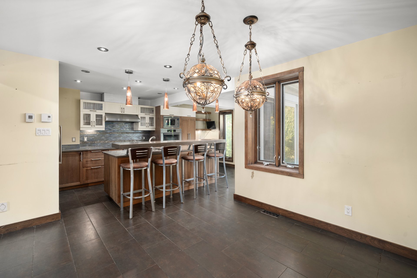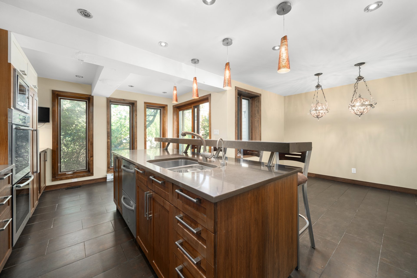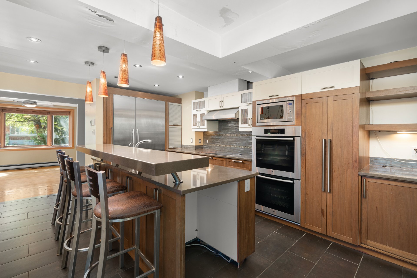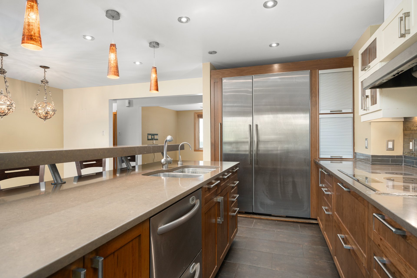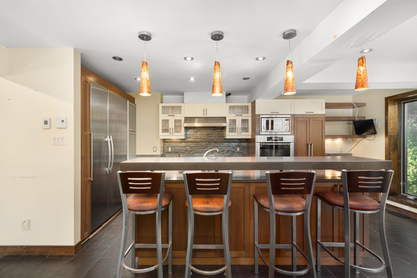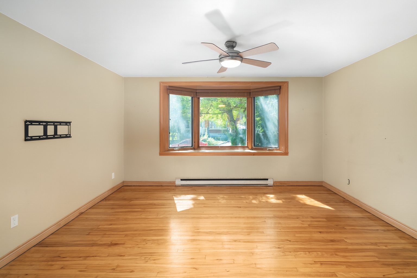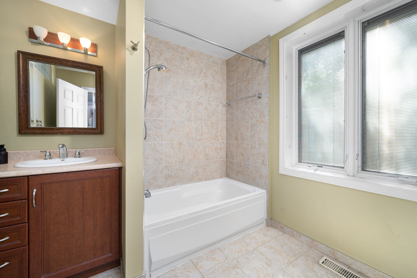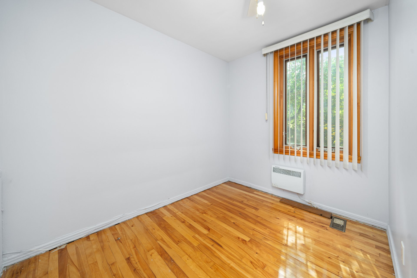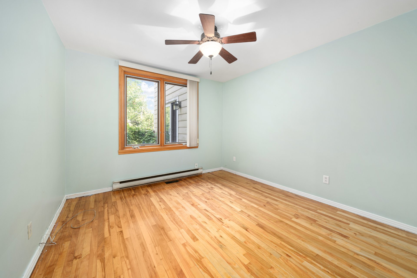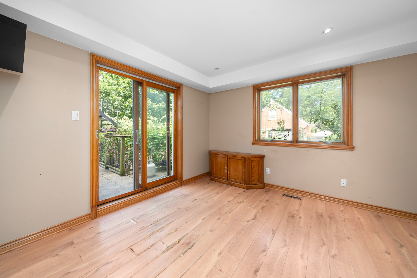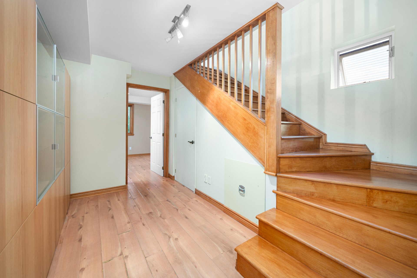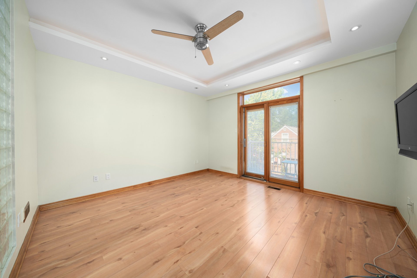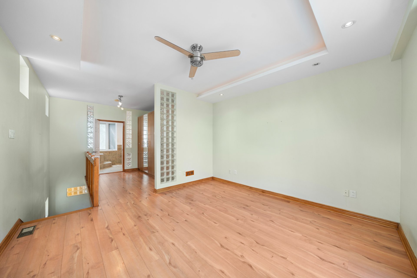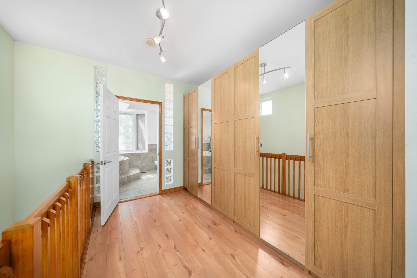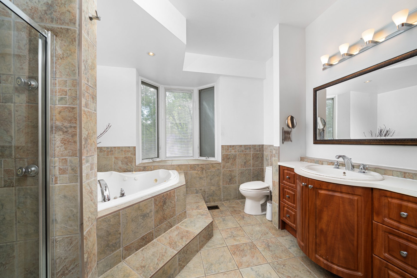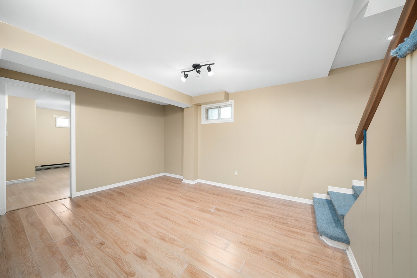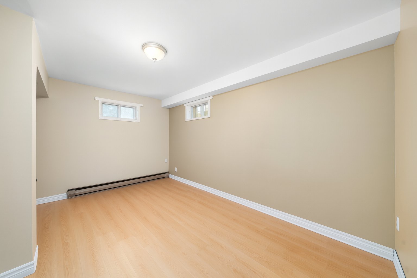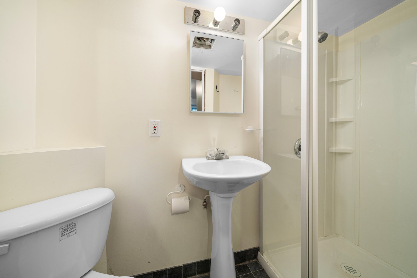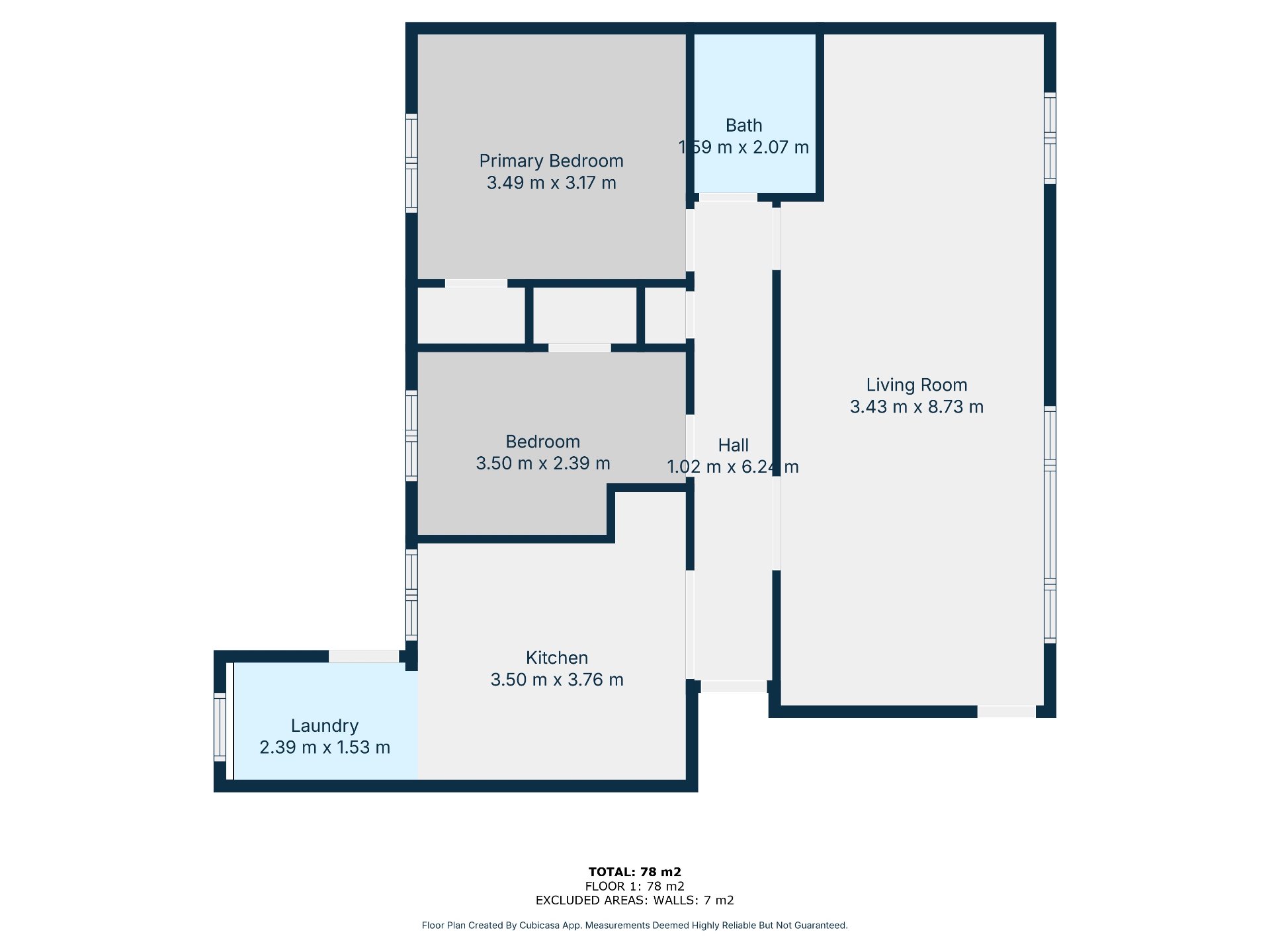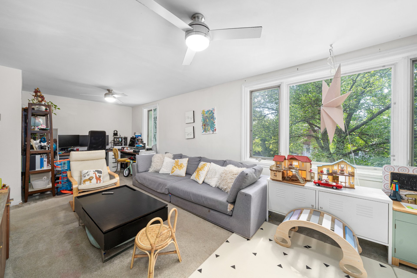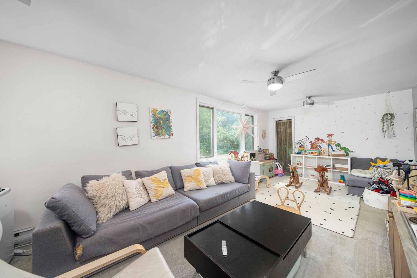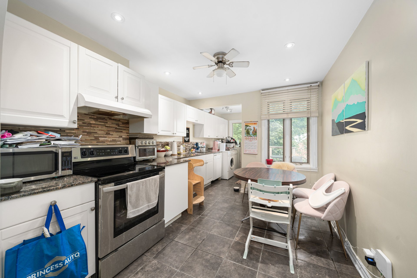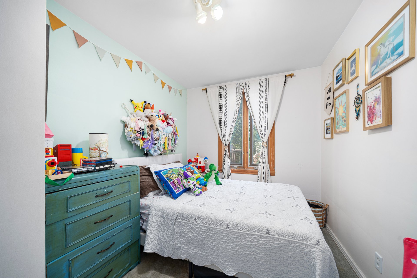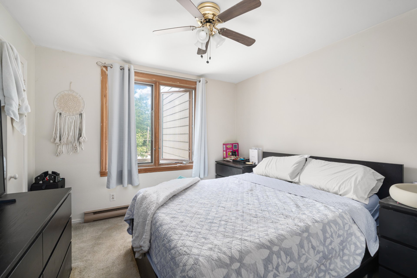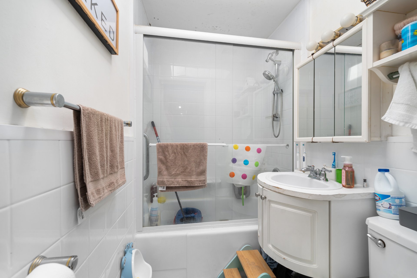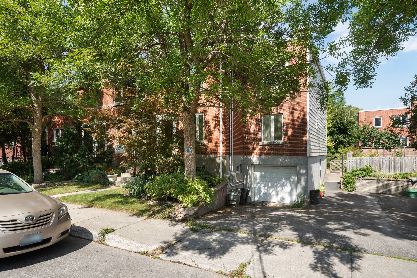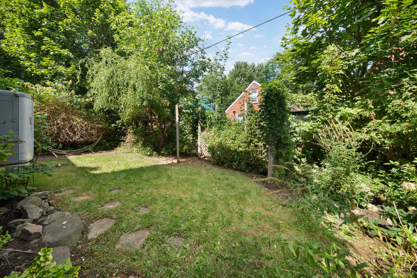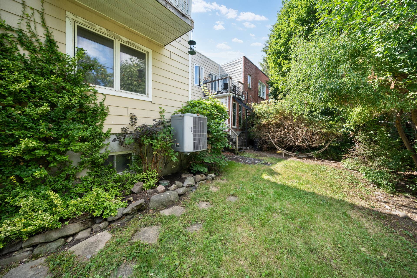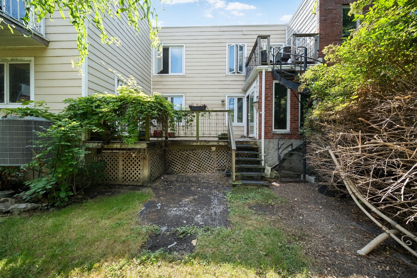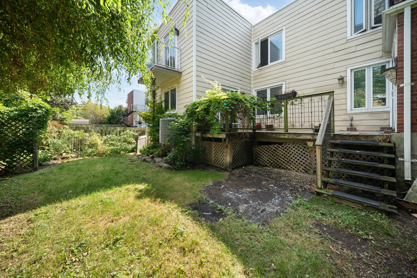5395 Av. O'Bryan
$950,000 - MLS #20984321
Enquire about this listingDescription
Welcome to 5395-5397 O'Bryan- First time on the market in over 26 years. Owner occupied on the GF (vacant) and a tenant on the second floor. A unique property as the current owner did a large extension allowing 5395 to be on 3 floors - GF, 2nd floor and basement. 5395 offers 3+1 bedrooms, 3 full bathrooms, chef's kitchen with high end appliances and heated floors. An integrated garage, exterior parking and lush garden make this an ideal property. 5397 is a 2 bed 1 bath with lots of natural light.
Addendum
Property-
5395- Owner occupied since 1999. More like a home than a
lower duplex as the current owner added a 3 storey
extension (Basement, GF, 2nd floor). Giving 3 floors of
living space. With the primary suite on the second floor
with high ceilings, lots of windows, wall to wall closets,
ensuite with separate tub and shower, heated floors and
large vanity. A small balcony off of the bedroom gives you
a nice view into your backyard.
The main floor offers 2 bedrooms, an office, a full
bathroom (heated floors), living room, kitchen (heated
floors) with an eat-in area for a big table. A top quality
kitchen with stone countertops, glass backsplash and chef's
caliber appliances. Access to the backyard is via the
kitchen or one of the bedrooms through sliding glass doors.
The basement offers a family room, bedroom, full bathroom,
storage, laundry, furnace room and integrated garage.
5397- Second floor 2 bedroom 1 bathroom. Large living area
with room for a home office. Eat in kitchen with a balcony
at the rear of the property. Currently rented for
$1,000/month.
The Neighbourhood-
Nestled on a quiet residential street in Western NDG.
5395-5397 O'Bryan offers the best of classic neighbourhood
charm and modern convenience. Surrounded by mature trees
and well maintained homes, this location is ideal for
families, professionals, and anyone seeking a peaceful yet
vibrant lifestyle. Walking distance from Cote-St-Luc
shopping center with an IGA, Jean-Coutu, Dollarama and so
much more. Bustling Monkland Village and Concordia's Loyola
Campus are close proximity. The area blends walkable living
with easy access to schools, parks, and local services.
Access to top-rated schools, daycares, and fitness centres.
Nearby library, arena, and indoor pool at the Benny Sports
Complex.
Public Transportation & Access-
STM Bus Routes: 51, 102, 105, 103 -- all within easy
walking distance
Metro: Access to Villa-Maria, Snowdon and Vendôme metro
stations
Train: Close to Montréal-Ouest and Vendôme commuter train
stations.
Easy access to highways A-15 and A-20, and a short drive
downtown.
Clauses to be added to any Promise to Purchase
-All offers must be accompanied with a pre-approval or
proof of funds
-Floor plan and dimensions are approximate, for
informational purposes only
DECLARATIONS to be added to any Promise to Purchase:
1. The notary shall be chosen by the buyer(s) but agreed
upon by the seller.
2. The inspector shall be chosen by the buyer(s) but agreed
upon by the seller.
3. The property is sold without any legal warranty as to
quality at the buyer's own risk and peril.
NB- New Certificate of Location has been ordered.
Inclusions : 5395: all of the kitchen appliances (miele fridge, thermador induction cooktop, panasonic microwave, kitchen aid drawer dishwasher, washer, dryer), 3 hot water tanks, all light fixtures 5397: fridge, dishwasher, washer/dryer, all light fixtures rented at 1,000$/month
Exclusions : 5397: Stove, Tenants personal belongings
Room Details
| Room | Dimensions | Level | Flooring |
|---|---|---|---|
| Primary bedroom | 4.11 x 3.91 M | 2nd Floor | |
| Kitchen | 3.50 x 3.76 M | 2nd Floor | |
| Walk-in closet | 2.6 x 3.34 M | 2nd Floor | |
| Laundry room | 2.39 x 1.53 M | 2nd Floor | |
| Bathroom | 3.21 x 3.17 M | 2nd Floor | |
| Living room | 3.43 x 8.73 M | 2nd Floor | |
| Bedroom | 4.11 x 3.72 M | Ground Floor | |
| Primary bedroom | 3.49 x 3.17 M | 2nd Floor | |
| Bedroom | 3.21 x 3.53 M | Ground Floor | |
| Bathroom | 1.59 x 2.7 M | 2nd Floor | |
| Bedroom | 3.50 x 2.39 M | 2nd Floor | |
| Home office | 2.90 x 3.39 M | Ground Floor | |
| Kitchen | 3.71 x 5.75 M | Ground Floor | |
| Living room | 4.47 x 3.51 M | Ground Floor | |
| Dining room | 2.61 x 3.53 M | Ground Floor | |
| Bathroom | 3.15 x 2.57 M | Ground Floor | |
| Bathroom | 2.33 x 1.26 M | Basement | |
| Bedroom | 4.28 x 3.22 M | Basement | |
| Family room | 4.22 x 5.60 M | Basement |
Charateristics
| Basement | 6 feet and over, Finished basement, Separate entrance |
|---|---|
| Heating system | Air circulation, Electric baseboard units |
| Proximity | Bicycle path, Daycare centre, Elementary school, High school, Highway, Hospital, Park - green area, Public transport, University |
| Siding | Brick |
| Garage | Detached, Single width |
| Heating energy | Electricity |
| Parking | Garage, Outdoor |
| Sewage system | Municipal sewer |
| Water supply | Municipality |
| Landscaping | Patio |
| Zoning | Residential |
| Equipment available | Ventilation system, Wall-mounted air conditioning |

